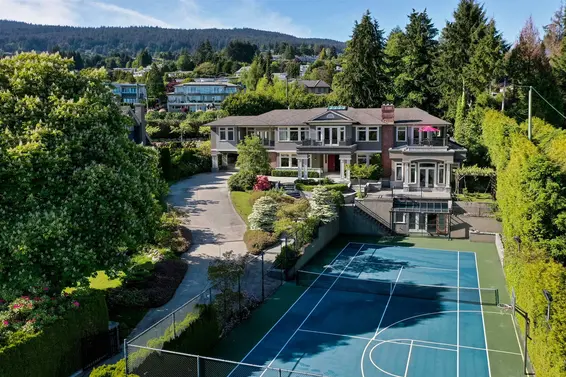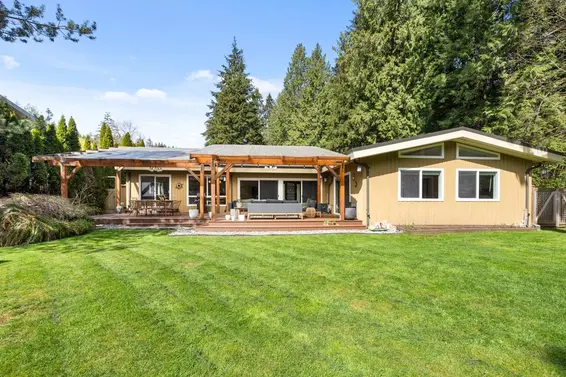- Time on Site: 2 days
- Bed:
- 4
- Bath:
- 3
- Interior:
- 2,522 sq/ft
Located in the prestigious British Properties, this beautifully modernised four-bedroom bungalow sits on a private, level quarter-acre lot at the end of a peaceful cul-de-sac, backing onto lush woodland trails. Designed with comfort and sophistication in mind, it features vaulted ceilings, a sunken lounge with Squamish stone fireplace, a bespoke kitchen with eating area, and an expansive 800 sq.ft. covered terrace that overlooks a flat, park-like garden—perfect for entertaining or future expansion. A detached 267 sq.ft. garden studio adds versatile space. Close to Capilano trails, Cleveland Dam, golf, and top private schools including Collingwood and Mulgrave.
Upcoming Opens
Property Details
- List Price [LP]: $2,850,000
- Original List Price [OLP]: $2,850,000
- List Date: April 16, 2025
- Last Updated: April 16, 2025, 10:43 p.m.
- Days on Market: 3
- Address: 326 Moyne Drive
- MLS® Number: R2991267
- Listing Brokerage: Sutton Group-West Coast Realty
- Type: House/Single Family
- Style of Home: Residential Detached
- Title: Freehold NonStrata
- Age: 61 years
- Year Built: 1964
- Bedrooms: 4
- Total Bathrooms: 3
- Full Bathrooms: 3
- Fireplaces: 1
- Floors: 1
- Int. Area: 2,522 sq/ft
- Main Floor: 2,522 sq/ft
- # of Rooms: 12
- # of Kitchens: 1
- Suite: None
- Lot Size: 13,672 sq/ft
- Frontage: 49
- Depth: 49 x
- Gross Taxes: $5688.71
- Taxes Year: 2024
- Roof: Torch-On
- Heat: Forced Air, Gas
- Construction: Frame Wood, Wood Siding
Seeing this blurry text? - The Real Estate Board requires you to be registered before accessing this info. Sign Up for free to view.
Features
- Included Items: Washer/Dryer, Dishwasher, Refrigerator, Cooktop, Microwave, Range
- Features:
Pantry, Vaulted Ceiling(s), Window Coverings, Workshop Detached
- Year renovated: 2011
- Renovations: Renovation Addition, Renovation Complete
- Outdoor Areas: Garden, Private Yard, Sundeck
- Site Influences: Cul-De-Sac, Near Golf Course
- Amenities: In Suite Laundry
- Parking Type: Carport Multiple, Front Access
- Parking Spaces - Total: 2
- Parking Spaces - Covered: 2
Seeing this blurry text? - The Real Estate Board requires you to be registered before accessing this info. Sign Up for free to view.
Room Measurements
| Level | Room | Measurements |
|---|---|---|
| Main | Living Room | 22'2 × 14'6 |
| Main | Dining Room | 10'6 × 10'3 |
| Main | Kitchen | 13'3 × 12'7 |
| Main | Family Room | 17'1 × 10'2 |
| Main | Office | 10'2 × 7'1 |
| Main | Primary Bedroom | 20'1 × 12'11 |
| Main | Bedroom | 13'2 × 13'2 |
| Main | Bedroom | 11'11 × 10'0 |
| Main | Bedroom | 11'5 × 10'4 |
| Main | Foyer | 8'2 × 6'7 |
| Main | Patio | 19'7 × 16'11 |
| Main | Patio | 20'9 × 16'10 |
Seeing this blurry text? - The Real Estate Board requires you to be registered before accessing this info. Sign Up for free to view.
Map
Recent Price History
| Date | MLS # | Price | Event |
|---|---|---|---|
| April 16, 2025 | R2991267 | $2,850,000 | Listed |
| September 23, 2021 | R2575425 | $2,326,000 | Sold |
| September 10, 2021 | R2575425 | $2,585,000 | Price Changed |
| May 3, 2021 | R2575425 | $2,750,000 | Listed |
| June 22, 2011 | V895349 | $1,288,000 | Sold |
| June 13, 2011 | V895349 | $1,298,000 | Listed |
| May 2, 2001 | V237947 | $399,000 | Sold |
| April 30, 2001 | V224854 | $429,000 | Terminated |
| April 30, 2001 | V224854 | $429,000 | Expired |
| April 18, 2001 | V237947 | $398,000 | Listed |
| January 17, 2001 | V224854 | $449,000 | Listed |
Interested in the full price history of this home? Contact us.
Seeing this blurry text? - The Real Estate Board requires you to be registered before accessing this info. Sign Up for free to view.
Rancher

- Bed:
- 3
- Bath:
- 4
- Interior:
- 2,513 sq/ft
- Type:
- House

- Bed:
- 4
- Bath:
- 2
- Interior:
- 1,947 sq/ft
- Type:
- House

- Bed:
- 4
- Bath:
- 5
- Interior:
- 2,557 sq/ft
- Type:
- House

- Bed:
- 5
- Bath:
- 5
- Interior:
- 3,300 sq/ft
- Type:
- House

- Bed:
- 3
- Bath:
- 4
- Interior:
- 2,513 sq/ft
- Type:
- House

- Bed:
- 4
- Bath:
- 2
- Interior:
- 1,947 sq/ft
- Type:
- House

- Bed:
- 4
- Bath:
- 5
- Interior:
- 2,557 sq/ft
- Type:
- House

- Bed:
- 5
- Bath:
- 5
- Interior:
- 3,300 sq/ft
- Type:
- House
Nearby MLS® Listings
There are 84 other houses for sale in British Properties, West Vancouver.

- Bed:
- 3
- Bath:
- 4
- Interior:
- 2,513 sq/ft
- Type:
- House

- Bed:
- 5 + den
- Bath:
- 3
- Interior:
- 4,558 sq/ft
- Type:
- House

- Bed:
- 6
- Bath:
- 3
- Interior:
- 3,033 sq/ft
- Type:
- House

- Bed:
- 5
- Bath:
- 9
- Interior:
- 10,735 sq/ft
- Type:
- House

- Bed:
- 3
- Bath:
- 4
- Interior:
- 2,513 sq/ft
- Type:
- House

- Bed:
- 5 + den
- Bath:
- 3
- Interior:
- 4,558 sq/ft
- Type:
- House

- Bed:
- 6
- Bath:
- 3
- Interior:
- 3,033 sq/ft
- Type:
- House

- Bed:
- 5
- Bath:
- 9
- Interior:
- 10,735 sq/ft
- Type:
- House
Nearby Sales
There have been 100 houses reported sold in British Properties, West Vancouver in the last two years.
Most Recent Sales
FAQs
How much is 326 Moyne Drive listed for?
326 Moyne Drive is listed for sale for $2,850,000.
When was 326 Moyne Drive built?
326 Moyne Drive was built in 1964 and is 61 years old.
How large is 326 Moyne Drive?
326 Moyne Drive is 2,522 square feet across 1 floor.
How many bedrooms and bathrooms does 326 Moyne Drive have?
326 Moyne Drive has 4 bedrooms and 3 bathrooms.
What are the annual taxes?
The annual taxes for 326 Moyne Drive are $5,688.71 for 2024.
What are the area active listing stats?
326 Moyne Drive is located in British Properties, West Vancouver. The average house for sale in British Properties is listed for $4.72M. The lowest priced houses for sale in British Properties, West Vancouver is listed for 1.85M, while the most expensive home for sale is listed for $30M. The average days on market for the houses currently listed for sale is 53 days.
When was the listing information last updated?
The listing details for 326 Moyne Drive was last updated March 18, 2025 at 12:25 PM.
Listing Office: Sutton Group-West Coast Realty
Listing information last updated on March 18, 2025 at 12:25 PM.
Disclaimer: All information displayed including measurements and square footage is approximate, and although believed to be accurate is not guaranteed. Information should not be relied upon without independent verification.
































