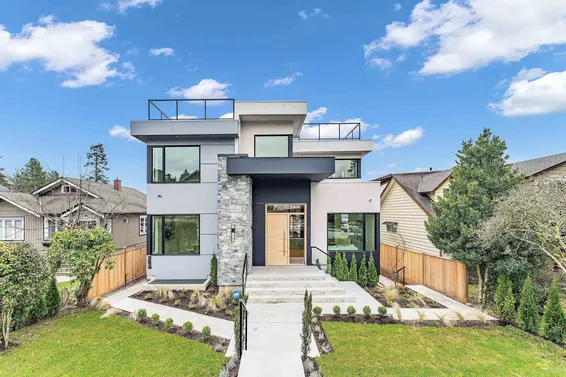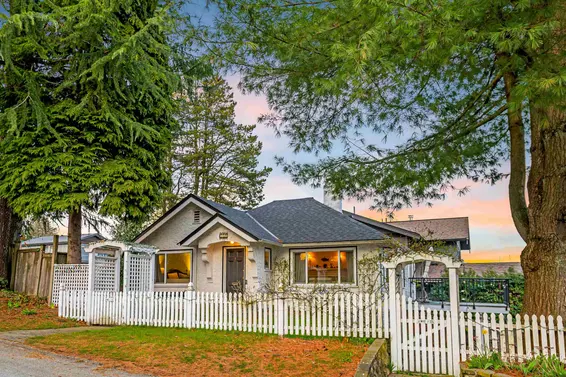- List Price
$1,798,000 - Sold on Oct 19, 2021
- What's My Home Worth?
- Bed:
- 4
- Bath:
- 3
- Interior:
- 2,385 sq/ft
Outstanding Queensbury offering!
Outstanding offering in a great Queensbury location with terrific income potential! This large corner lot features a stylish, well maintained 2 level house, plus separate laneway accommodation. The lovely open planned main floor has an abundance of natural light from large picture windows and french doors that lead to a sprawling wrap-around deck with park, harbour, and Burnaby city views. The living room offers a wood burning fireplace and opens to an awesome family/entertainment sized dining room addition that features a hand painted ceiling. Adjacent to the dining room is the spacious kitchen with bar stool seating, plenty of cupboard and counter space, stainless appliances, and vintage inspired checkerboard floors. Completing the main is an original yet immaculate green and pink 4 piece bathroom, plus two bedrooms. The walk-out lower level is ideal for multi-family living with an updated 1 bedroom in-law, nanny, or guest suite. In addition, there is a large laundry room down with great space for storage and/or a workshop. The lane access backyard includes a charming 664 sq/ft coach house that includes kitchen, spacious living area, a loft bedroom, 3-piece bathroom, and a combination washer/dryer. The home is surrounded by lovely gardens with an outstanding front yard Magnolia tree and an abundance of perennials with a completely fenced back yard ideal for kids and pets. On a low traffic street, steps to Cloverley Park, and close to all amenities including Main Street & Queensbury shops, Park and Tilford, and with easy access to highway 1 and downtown.
Property Details
- List Price [LP]: $1,798,000
- Last Updated: Feb. 6, 2023, 11:36 a.m.
- Sale Price [SP]:
- Sale Date: Oct. 19, 2021
- Off Market Date: Oct. 19, 2021
- Address: 849 East 5th Street
- MLS® Number: R2625901
- Type: Single Family
- Style of Home: Rancher w/ basement
- Title: Freehold NonStrata
- Age: 66 years
- Year Built: 1955
- Bedrooms: 4
- Total Bathrooms: 3
- Full Bathrooms: 3
- Fireplaces: 3 - gas
- Floors: 2
- Int. Area: 2,385 sq/ft
- Main Floor: 1,305 sq/ft
- Below Main Floor Area: 1,080 sq/ft
- # of Kitchens: 3
- Suite: Registered suite (coach house), unauthoried suite
- Lot Size: 6,850 sq/ft
- Frontage: 50'
- Depth: 136.8'
- Gross Taxes: $4594.54
- Taxes Year: 2021
- Roof: Asphalt
- Heat: Forced air, baseboard electric
- Construction: Frame - wood
Features
- Included Items: 3 fridges, 3 stoves, 1 dishwasher, 1 washer/dryer, 1 all-in-one washer/dryer combo, window coverings
- View: Yes, water and city view
- Outdoor Areas: Large sundeck off main, fenced yard
- Rear Yard Exposure: South
- Site Influences: Central location, shopping nearby, recreation nearby, marina nearby, ski hill nearby
- Parking Type: Carport, tandem open parking
- Parking Spaces - Total: 2
- Parking Spaces - Covered: 1
- Parking Access: Lane
Room Measurements
| Level | Room | Measurements |
|---|---|---|
| Main | Living Room | 18'2 × 15'9 |
| Main | Dining Room | 14'5 × 12'9 |
| Main | Kitchen | 18'9 × 11'3 |
| Main | Primary Bedroom | 12'7 × 11'9 |
| Main | Bedroom | 9'2 × 9'2 |
| Main | Bathroom | 9'11 × 5'8 |
| Main | Foyer | 8'1 × 6'2 |
| Below | Living Room | 14'9 × 9'8 |
| Below | Kitchen | 12'0 × 8'2 |
| Below | Bedroom | 10'2 × 8'8 |
| Below | Ensuite | 15'11 × 5'2 |
| Below | Laundry | 20'2 × 14'10 |
| Below | Mud Room | 6'8 × 6'3 |
| Coach House | Living Room | 16'4 × 8'9 |
| Coach House | Dining Room | 10'7 × 6'5 |
| Coach House | Kitchen | 10'7 × 10'0 |
| Coach House | Foyer | 8'3 × 7'7 |
| Coach House | Bedroom | 10'2 × 7'5 |
Map
Schools
- Address: 980 East 13th Street
- Phone: 604-903-3281
- Fax: 604-903-3285
- Grade 7 Enrollment: None
- Fraser Institute Report Card: View Online
- School Website: Visit Website
- Address: 1860 Sutherland Avenue
- Phone: 604-903-3500
- Fax: 604-903-3501
- Grade 12 Enrollment: None
- Fraser Institute Report Card: View Online
- School Website: Visit Website
Disclaimer: Catchments and school information compiled from the School District and the Fraser Institute. School catchments, although deemed to be accurate, are not guaranteed and should be verified.
Coach House or Laneway Home Potential

- Bed:
- 2
- Bath:
- 1
- Interior:
- 1,165 sq/ft
- Type:
- House

- Bed:
- 5
- Bath:
- 3
- Interior:
- 2,220 sq/ft
- Type:
- House

- Bed:
- 5
- Bath:
- 4
- Interior:
- 2,810 sq/ft
- Type:
- House

- Bed:
- 9
- Bath:
- 8
- Interior:
- 5,057 sq/ft
- Type:
- House

- Bed:
- 2
- Bath:
- 1
- Interior:
- 1,165 sq/ft
- Type:
- House

- Bed:
- 5
- Bath:
- 3
- Interior:
- 2,220 sq/ft
- Type:
- House

- Bed:
- 5
- Bath:
- 4
- Interior:
- 2,810 sq/ft
- Type:
- House

- Bed:
- 9
- Bath:
- 8
- Interior:
- 5,057 sq/ft
- Type:
- House
Nearby MLS® Listings
There are 5 other houses for sale in Queensbury, North Vancouver.

- Bed:
- 6
- Bath:
- 3
- Interior:
- 4,736 sq/ft
- Type:
- House

- Bed:
- 4
- Bath:
- 2
- Interior:
- 1,950 sq/ft
- Type:
- House

- Bed:
- 9
- Bath:
- 8
- Interior:
- 5,057 sq/ft
- Type:
- House

- Bed:
- 4 + den
- Bath:
- 3
- Interior:
- 1,800 sq/ft
- Type:
- House

- Bed:
- 6
- Bath:
- 3
- Interior:
- 4,736 sq/ft
- Type:
- House

- Bed:
- 4
- Bath:
- 2
- Interior:
- 1,950 sq/ft
- Type:
- House

- Bed:
- 9
- Bath:
- 8
- Interior:
- 5,057 sq/ft
- Type:
- House

- Bed:
- 4 + den
- Bath:
- 3
- Interior:
- 1,800 sq/ft
- Type:
- House
Nearby Sales
There have been 21 houses reported sold in Queensbury, North Vancouver in the last two years.
Most Recent Sales
Listing information last updated on March 18, 2025 at 12:25 PM.
Disclaimer: All information displayed including measurements and square footage is approximate, and although believed to be accurate is not guaranteed. Information should not be relied upon without independent verification.



























































