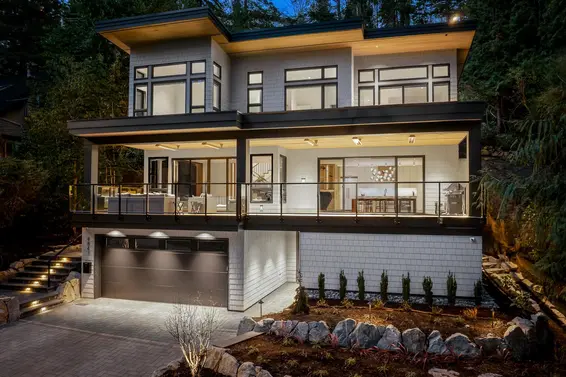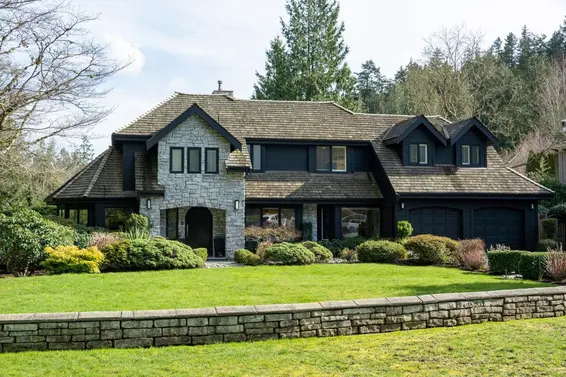- Time on Site: 29 days
- Bed:
- 4
- Bath:
- 5
- Interior:
- 4,518 sq/ft
Spectacular Olde Caulfeild estate home nestled into a sun drenched private cul-de-sac, a stones throw to the beach and the trails of Lighthouse Park and Caulfeild Rocks! Situated on a 14500 sq foot level, private, manicured property, this exquisite 4,500 sq ft home is a treasure to behold from the moment you arrive. Completely renovated with impeccable taste and attention to detail, this 4 bedroom, 5 bathroom gem offers generous principal rooms, cozy covered deck and vast patios for entertaining. The lower level is magic, with English style pub, indoor hot tub, sauna, gym, and wine room. Spectacular gourmet kitchen, fantastic open floor plan and walking distance to Caulfeild Elementary and Rockridge High School. This is a very special home for all the family to enjoy!
Upcoming Opens
Property Details
- List Price [LP]: $4,380,000
- Original List Price [OLP]: $4,380,000
- List Date: March 20, 2025
- Last Updated: March 24, 2025, 10:56 a.m.
- Days on Market: 30
- Address: 4850 The Dale
- MLS® Number: R2980607
- Listing Brokerage: Sotheby's International Realty Canada
- Type: House/Single Family
- Style of Home: Residential Detached
- Title: Freehold NonStrata
- Age: 36 years
- Year Built: 1989
- Bedrooms: 4
- Total Bathrooms: 5
- Full Bathrooms: 3
- Half Bathrooms: 2
- Fireplaces: 3
- Floors: 3
- Int. Area: 4,518 sq/ft
- Main Floor: 1,533 sq/ft
- Above Main Floor Area: 1,386 sq/ft
- Below Main Floor Area: 1,599 sq/ft
- # of Rooms: 18
- # of Kitchens: 1
- Lot Size: 14,348 sq/ft
- Frontage: 83.17
- Depth: 175.52
- Gross Taxes: $12101.47
- Taxes Year: 2024
- Maintenance Includes: Sauna/Steam Room
- Roof: Wood
- Heat: Electric, Forced Air, Natural Gas, Electric, Gas
- Construction: Frame Wood, Stone (Exterior), Wood Siding
 25
25
Seeing this blurry text? - The Real Estate Board requires you to be registered before accessing this info. Sign Up for free to view.
Features
- Included Items: Washer/Dryer, Dishwasher, Refrigerator, Cooktop
- Features:
Security System
- Outdoor Areas: Balcony, Patio, Deck
- Rear Yard Exposure: South
- Site Influences: Shopping Nearby, Central Location, Cul-De-Sac, Private, Recreation Nearby
- Amenities: Swirlpool/Hot Tub, Air Conditioning
- Parking Type: Garage Double, Front Access, Asphalt
- Parking Spaces - Total: 4
- Parking Spaces - Covered: 2
Seeing this blurry text? - The Real Estate Board requires you to be registered before accessing this info. Sign Up for free to view.
Room Measurements
| Level | Room | Measurements |
|---|---|---|
| Main | Living Room | 14'0 × 12'9 |
| Main | Dining Room | 16'5 × 13'2 |
| Main | Kitchen | 13'1 × 10'9 |
| Main | Eating Area | 12'10 × 11'5 |
| Main | Family Room | 14'8 × 13'5 |
| Main | Office | 12'6 × 9'3 |
| Main | Laundry | 8'10 × 5'6 |
| Above | Primary Bedroom | 16'2 × 11'6 |
| Above | Walk-In Closet | 9'5 × 5'10 |
| Above | Bedroom | 16'0 × 13'8 |
| Above | Bedroom | 12'3 × 11'5 |
| Above | Bedroom | 12'3 × 11'5 |
| Below | Recreation Room | 22'9 × 12'8 |
| Below | Games Room | 13'9 × 12'8 |
| Below | Bar Room | 13'6 × 11'9 |
| Below | Gym | 12'8 × 9'4 |
| Below | Sauna | 8'0 × 6'10 |
| Below | Solarium | 18'5 × 10'10 |
Seeing this blurry text? - The Real Estate Board requires you to be registered before accessing this info. Sign Up for free to view.
Map
Recent Price History
| Date | MLS # | Price | Event |
|---|---|---|---|
| March 20, 2025 | R2980607 | $4,380,000 | Listed |
| May 9, 2023 | R2773284 | $4,150,000 | Sold |
| May 2, 2023 | R2773284 | $3,998,000 | Listed |
| July 9, 2006 | V595118 | $1,850,000 | Sold |
| June 5, 2006 | V595118 | $1,995,000 | Listed |
| June 1, 2006 | V583080 | $1,995,000 | Expired |
| May 31, 2006 | V583080 | $1,995,000 | Terminated |
| March 26, 2006 | V583080 | $1,995,000 | Listed |
Interested in the full price history of this home? Contact us.
Seeing this blurry text? - The Real Estate Board requires you to be registered before accessing this info. Sign Up for free to view.
Nearby MLS® Listings
There are 5 other houses for sale in Olde Caulfeild, West Vancouver.

- Bed:
- 4
- Bath:
- 5
- Interior:
- 3,652 sq/ft
- Type:
- House

- Bed:
- 4 + den
- Bath:
- 5
- Interior:
- 4,570 sq/ft
- Type:
- House

- Bed:
- 7 + den
- Bath:
- 9
- Interior:
- 8,143 sq/ft
- Type:
- House

- Bed:
- 3
- Bath:
- 2
- Interior:
- 2,049 sq/ft
- Type:
- House

- Bed:
- 4
- Bath:
- 5
- Interior:
- 3,652 sq/ft
- Type:
- House

- Bed:
- 4 + den
- Bath:
- 5
- Interior:
- 4,570 sq/ft
- Type:
- House

- Bed:
- 7 + den
- Bath:
- 9
- Interior:
- 8,143 sq/ft
- Type:
- House

- Bed:
- 3
- Bath:
- 2
- Interior:
- 2,049 sq/ft
- Type:
- House
Nearby Sales
There have been 8 houses reported sold in Olde Caulfeild, West Vancouver in the last two years.
Most Recent Sales
FAQs
How much is 4850 The Dale listed for?
4850 The Dale is listed for sale for $4,380,000.
When was 4850 The Dale built?
4850 The Dale was built in 1989 and is 36 years old.
How large is 4850 The Dale?
4850 The Dale is 4,518 square feet across 3 floors.
How many bedrooms and bathrooms does 4850 The Dale have?
4850 The Dale has 4 bedrooms and 5 bathrooms.
What are the annual taxes?
The annual taxes for 4850 The Dale are $12,101.47 for 2024.
What are the area active listing stats?
4850 The Dale is located in Olde Caulfeild, West Vancouver. The average house for sale in Olde Caulfeild is listed for $5.24M. The lowest priced houses for sale in Olde Caulfeild, West Vancouver is listed for 2.65M, while the most expensive home for sale is listed for $7.29M. The average days on market for the houses currently listed for sale is 73 days.
When was the listing information last updated?
The listing details for 4850 The Dale was last updated March 18, 2025 at 12:25 PM.
Listing Office: Sotheby's International Realty Canada
Listing information last updated on March 18, 2025 at 12:25 PM.
Disclaimer: All information displayed including measurements and square footage is approximate, and although believed to be accurate is not guaranteed. Information should not be relied upon without independent verification.









































