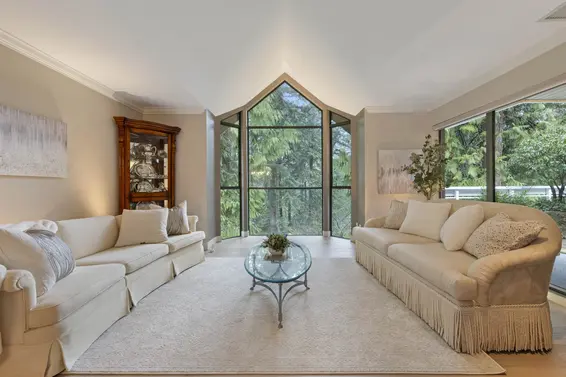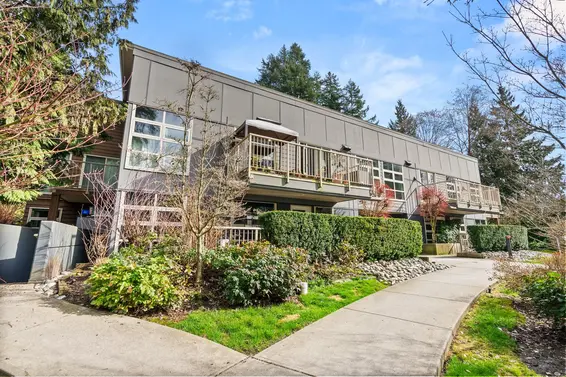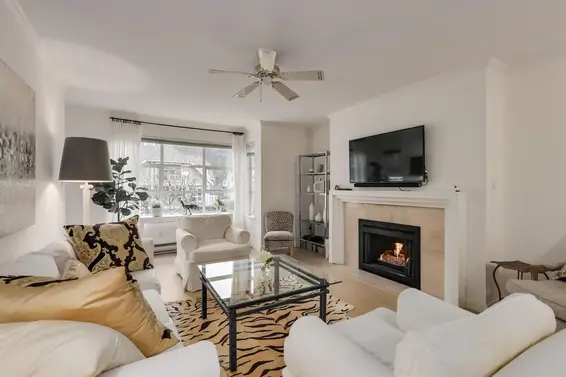- List Price
$849,000 - Sold on Jun 14, 2020
- What's My Home Worth?
- Bed:
- 2
- Bath:
- 2
- Interior:
- 1,278 sq/ft
west facing 2 bedroom corner suite in 'The Barclay' at Capilano Estates
Bright, west facing corner suite in the rarely available Barclay building in prestigious Capilano Estates. Offering 2 bedrooms, 2 bathrooms, and nearly 1,300 sq/ft with a well thought out floorplan featuring good separation between the bedrooms and generous sized rooms throughout (with room for your house sized furniture). The living and dining room include a gas burning fireplace, large picture windows, and access to a covered deck large enough for table & chairs and summer dining. The kitchen offers plenty of cupboard and counter space, with a small built-in desk, and an eating area with access to the balcony. Both bedrooms are a generous size including the master with 4 piece ensuite. Includes an exceptionally large storage room immediately adjacent to one of the two parking stalls, and in-suite laundry. Rarely available and sought-after owner-occupied complex offering manicured gardens, gazebo, canyon viewing deck, and a clubhouse. Situated at the end of a quiet cul-de-sac in a fabulous location steps to transit, a quick drive to Grouse Mountain, and walking distance to Edgemont Village amenities including the new Thrifty Foods, library, and shops & restaurants.
Property Details
- List Price [LP]: $849,000
- Last Updated: July 16, 2020, 3:59 p.m.
- Sale Price [SP]:
- Sale Date: June 14, 2020
- Off Market Date: June 14, 2020
- Address: 201 3383 Capilano Crescent
- MLS® Number: R2450760
- Type: Apartment
- Style of Home: Corner unit
- Title: Freehold Strata
- Age: 30 years
- Year Built: 1990
- Bedrooms: 2
- Total Bathrooms: 2
- Full Bathrooms: 2
- Fireplaces: 1 - gas
- Floors: 1
- Int. Area: 1,278 sq/ft
- Main Floor: 1,278 sq/ft
- # of Rooms: 7
- # of Kitchens: 1
- Gross Taxes: $4223.13
- Taxes Year: 2019
- Maintenance Fee: $652.10 per month
- Maintenance Includes: Management, caretaker, hot water, gas, caretaker, snow removal
- Roof: Asphalt
- Heat: Baseboard electric, gas fireplace
- Construction: Wood frame
 62
62
Features
- Included Items: Fridge, stove, dishwasher, washer, dryer, window coverings
- Outdoor Areas: Balcony
- Site Influences: Central location, shopping nearby, ski hill nearby, transit nearby, private setting
- Amenities: In-suite laundry, club house
- Parking Type: Garage underbuilding
- Parking Spaces - Total: 2 (#121 & #4)
- Parking Spaces - Covered: 2
- Parking Access: Rear
- Locker: Yes (#32)
Room Measurements
| Level | Room | Measurements |
|---|---|---|
| Main | Living Room | 19'0 × 12'10 |
| Main | Dining Room | 19'0 × 12'7 |
| Main | Kitchen | 10'4 × 9'8 |
| Main | Eating Area | 10'4 × 8'1 |
| Main | Master Bedroom | 15'2 × 11'3 |
| Main | Master Ensuite | 7'11 × 7'6 |
| Main | Bedroom | 15'9 × 11'3 |
| Main | Bathroom | 8'4 × 7'11 |
| Main | Foyer | 7'10 × 6'4 |
Map
Schools
- Address: 3150 Colwood Drive
- Phone: 604-903-3540
- Fax: 604-903-3541
- Grade 7 Enrollment: None
- Fraser Institute Report Card: View Online
- School Website: Visit Website
- Address: 1044 Edgewood Road
- Phone: 604-903-3600
- Fax: 604-903-3601
- Grade 12 Enrollment: 326
- Fraser Institute Report Card: View Online
- School Website: Visit Website
Disclaimer: Catchments and school information compiled from the School District and the Fraser Institute. School catchments, although deemed to be accurate, are not guaranteed and should be verified.
Building Details
- MLS® Listings: 1
- Units in development: 82
- Construction: Wood Frame
- Bylaw Restrictions:
- Pets allowed w/ restrictions (up to two cats)
- No smoking
Nearby MLS® Listings
There are 3 other condos for sale in Capilano, North Vancouver.

- Bed:
- 3
- Bath:
- 3
- Interior:
- 1,922 sq/ft
- Type:
- Condo

- Bed:
- 2
- Bath:
- 2
- Interior:
- 895 sq/ft
- Type:
- Condo

- Bed:
- 2
- Bath:
- 2
- Interior:
- 1,167 sq/ft
- Type:
- Condo

- Bed:
- 3
- Bath:
- 3
- Interior:
- 1,922 sq/ft
- Type:
- Condo

- Bed:
- 2
- Bath:
- 2
- Interior:
- 895 sq/ft
- Type:
- Condo

- Bed:
- 2
- Bath:
- 2
- Interior:
- 1,167 sq/ft
- Type:
- Condo
Nearby Sales
There have been 15 condos reported sold in Capilano, North Vancouver in the last two years.
Most Recent Sales
Listing information last updated on March 18, 2025 at 12:25 PM.
Disclaimer: All information displayed including measurements and square footage is approximate, and although believed to be accurate is not guaranteed. Information should not be relied upon without independent verification.






























