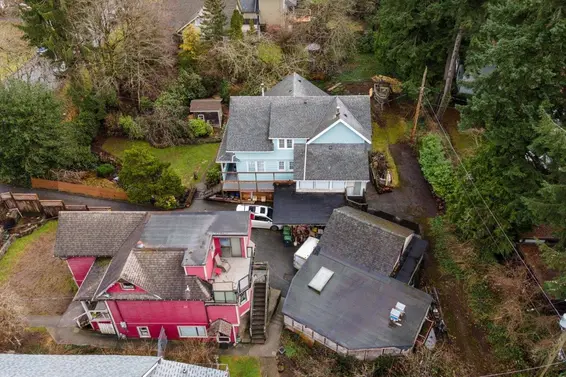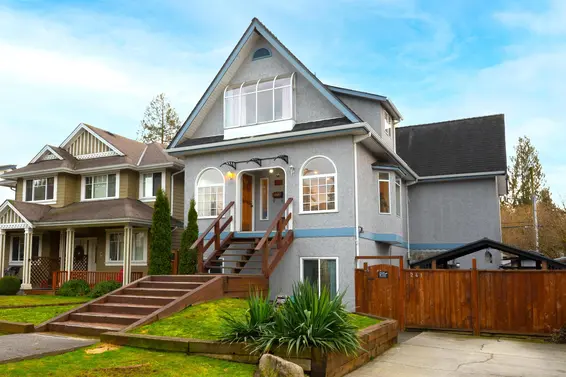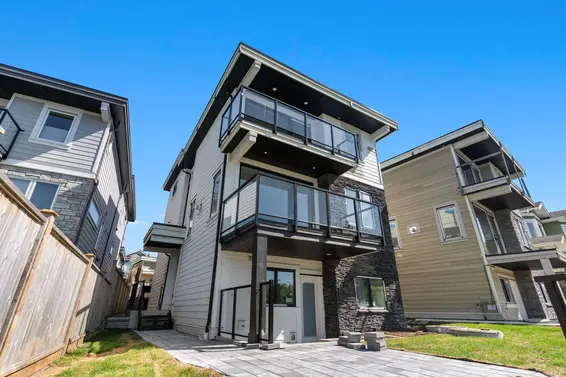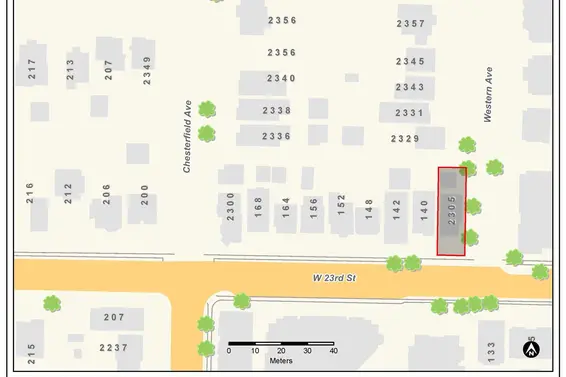- List Price
$2,298,000 - Sold on Mar 24, 2022
- What's My Home Worth?
- Bed:
- 4
- Bath:
- 2
- Interior:
- 2,434 sq/ft
Charming Central Lonsdale Character Home
Welcome to this charming Central Lonsdale character home, located on a quiet cul-de-sac with trail access and featuring panoramic views of the Downtown Skyline. Offering 4-bedrooms and 2-bathrooms across 2,434 sq/ft of updated and meticulously maintained living space. Once inside from your covered front porch, the open-plan main level offers an abundance of light and a versatile floorplan highlighted by a river-stone natural gas fireplace and beautiful hardwood flooring. Enjoy views of the Vancouver skyline from the chef's kitchen featuring quartz countertops, white shaker cabinets, stainless steel appliances, and a massive kitchen island with barstool seating great for prepping food and socializing; salvaged French doors provide access to an oversized patio for BBQ'n and outdoor entertaining. Extra storage is available in the adjacent pantry and laundry room, and a tastefully updated 4-piece bathroom featuring a deep soaker tub and separate shower completes the main. The upper level features two thoughtfully crafted bedrooms, including a dormered seating area and peek-a-boo views to the city. The lower level of the home provides a ton of flexibility with a kitchen and separate access providing an easy suite conversion for in-laws or income; or, retain the lower level and take advantage of the two generous bedrooms, family room, updated 3-piece bathroom, and mud room. Completing the home is a large storage room under the back deck, great for gear, tools, and a workshop; and the detached accessory building makes for a fantastic climbing shed! Located in the City of North Vancouver with lane access, offering terrific potential for a coach house addition or duplex redevelopment (OCP=R2, confirm with CNV). Situated on a flat 5,600 sq/ft south facing sun-soaked lot with a fenced yard and mature plants. Conveniently located just a short walk to Westview Elementary and Carson Graham Secondary; steps to trails, transit, and shopping, and with easy access to the Lonsdale corridor and Upper Levels Highway!
Property Details
- List Price [LP]: $2,298,000
- Last Updated: Jan. 30, 2023, 5:14 p.m.
- Sale Price [SP]:
- Sale Date: March 24, 2022
- Off Market Date: March 24, 2022
- Address: 637 West 15th Street
- MLS® Number: R2665695
- Type: Single Family
- Style of Home: 3-Storey
- Title: Freehold
- Age: 96 years
- Year Built: 1926
- Bedrooms: 4
- Total Bathrooms: 2
- Full Bathrooms: 2
- Fireplaces: 1 | Natural Gas
- Floors: 3
- Int. Area: 2,434 sq/ft
- Main Floor: 898 sq/ft
- Above Main Floor Area: 635 sq/ft
- Below Main Floor Area: 901 sq/ft
- Unfinished Floor Area: 321 sq/ft
- # of Rooms: 14
- # of Kitchens: 2
- Lot Size: 5,600 sq/ft
- Frontage: 40
- Depth: 140
- Gross Taxes: $5087.59
- Taxes Year: 2021
- Roof: Asphalt Shingle
- Heat: Electric Baseboard, Heat Mats
 79
79
Features
- Included Items: Clothes Washer/Dryer (x2), Fridge (x2), Stove (x2), Dishwasher (x2), Drapes/Window Coverings
- Excluded Items: None
- View: City Skyline
- Outdoor Areas: Fenced Yard, Deck, Front Porch
- Site Influences: Central Location, Shopping Nearby, Recreation Nearby
- Parking Type: Open
- Parking Spaces - Total: 2
- Parking Access: Front
Room Measurements
| Level | Room | Measurements |
|---|---|---|
| Main | Living Room | 23'4 × 13'2 |
| Main | Dining Room | 13'7 × 8'2 |
| Main | Kitchen | 14'5 × 11'8 |
| Main | Eating Area | 10'1 × 7'5 |
| Main | Laundry Room | 6'8 × 5'4 |
| Above | Primary Bedroom | 13'2 × 11'10 |
| Above | Bedroom | 11'10 × 8'6 |
| Below | Living Room | 12'5 × 12'0 |
| Below | Kitchen | 12'1 × 11'1 |
| Below | Bedroom | 11'6 × 9'2 |
| Below | Bedroom | 12'5 × 10'3 |
| Below | Laundry | 5'1 × 2'6 |
| Below | Mud Room | 10'7 × 9'2 |
| Below | Storage | 23'6 × 12'6 |
Map
Schools
- Address: 641 West 17th Street
- Phone: 604-903-3840
- Fax: 604-903-3841
- Grade 7 Enrollment: None
- Fraser Institute Report Card: View Online
- School Website: Visit Website
- Address: 2145 Jones Avenue
- Phone: 604-903-3555
- Fax: 604-903-3556
- Grade 12 Enrollment: None
- Fraser Institute Report Card: View Online
- School Website: Visit Website
Disclaimer: Catchments and school information compiled from the School District and the Fraser Institute. School catchments, although deemed to be accurate, are not guaranteed and should be verified.
Character and Heritage

- Bed:
- 4
- Bath:
- 3
- Interior:
- 2,314 sq/ft
- Type:
- House

- Bed:
- 10 + 2 dens
- Bath:
- 6
- Interior:
- 6,711 sq/ft
- Type:
- House

- Bed:
- 6
- Bath:
- 4
- Interior:
- 3,836 sq/ft
- Type:
- House

- Bed:
- 5 + den
- Bath:
- 3
- Interior:
- 3,272 sq/ft
- Type:
- House

- Bed:
- 4
- Bath:
- 3
- Interior:
- 2,314 sq/ft
- Type:
- House

- Bed:
- 10 + 2 dens
- Bath:
- 6
- Interior:
- 6,711 sq/ft
- Type:
- House

- Bed:
- 6
- Bath:
- 4
- Interior:
- 3,836 sq/ft
- Type:
- House

- Bed:
- 5 + den
- Bath:
- 3
- Interior:
- 3,272 sq/ft
- Type:
- House
Nearby MLS® Listings
There are 13 other houses for sale in Central Lonsdale, North Vancouver.

- Bed:
- 4
- Bath:
- 5
- Interior:
- 3,507 sq/ft
- Type:
- House

- Bed:
- 4
- Bath:
- 4
- Interior:
- 2,466 sq/ft
- Type:
- House

- Bed:
- 8 + den
- Bath:
- 6
- Interior:
- 5,052 sq/ft
- Type:
- House

- Bed:
- 4
- Bath:
- 4
- Interior:
- 1,985 sq/ft
- Type:
- House

- Bed:
- 4
- Bath:
- 5
- Interior:
- 3,507 sq/ft
- Type:
- House

- Bed:
- 4
- Bath:
- 4
- Interior:
- 2,466 sq/ft
- Type:
- House

- Bed:
- 8 + den
- Bath:
- 6
- Interior:
- 5,052 sq/ft
- Type:
- House

- Bed:
- 4
- Bath:
- 4
- Interior:
- 1,985 sq/ft
- Type:
- House
Nearby Sales
There have been 105 houses reported sold in Central Lonsdale, North Vancouver in the last two years.
Most Recent Sales
Listing information last updated on March 14, 2025 at 04:19 AM.
Disclaimer: All information displayed including measurements and square footage is approximate, and although believed to be accurate is not guaranteed. Information should not be relied upon without independent verification.

















































