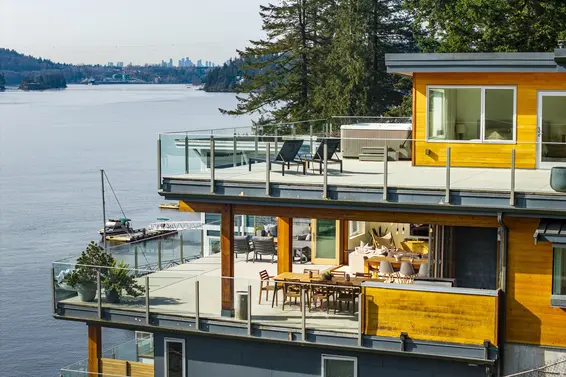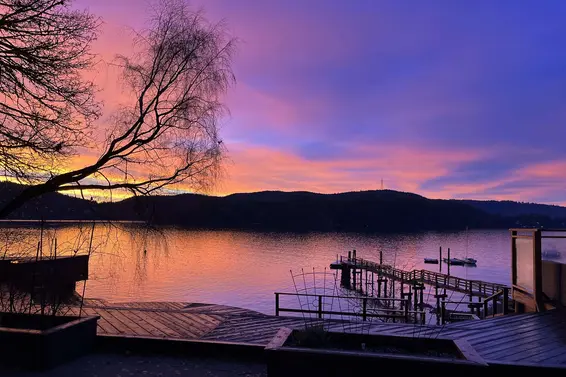- Time on Site: 12 hours
- Bed:
- 5 + den
- Bath:
- 3
- Interior:
- 2,463 sq/ft
Discover a rare opportunity in exclusive Woodlands, North Vancouver. This custom-built architectural masterpiece offers unparalleled craftsmanship, privacy, and luxury. The 4-bedroom, 2-bath main residence is complemented by a 1-bedroom, 1-bath legal guest cottage, ideal for guests, family, or passive income. Enjoy a private 30-ft deep-water dock perfect for yachts—and even potential seaplane access—an extraordinary rarity. Breathtaking ocean views, expansive Trex decks, solid walnut floors, and rich timber accents define this legacy home. Euroline tilt-and-turn windows, a backup generator, and a 4-zone sound system provide seamless luxury living. Arrive via a scenic, resort-style drive through the forest—only 10 minutes to amenities and 35 minutes to downtown Vancouver. Legacy & luxury.
Upcoming Opens
Property Details
- List Price [LP]: $6,999,888
- Original List Price [OLP]: $6,999,888
- List Date: April 28, 2025
- Last Updated: April 28, 2025, 3:59 p.m.
- Days on Market: 1
- Address: 5125 Indian River Drive
- MLS® Number: R2995360
- Listing Brokerage: eXp Realty
- Type: House/Single Family
- Style of Home: Residential Detached
- Title: Freehold NonStrata
- Age: 17 years
- Year Built: 2008
- Bedrooms: 5
- Total Bathrooms: 3
- Full Bathrooms: 2
- Half Bathrooms: 1
- Dens: 1
- Fireplaces: 3
- Floors: 2
- Int. Area: 2,463 sq/ft
- Main Floor: 1,255 sq/ft
- Above Main Floor Area: 1,208 sq/ft
- # of Rooms: 18
- # of Kitchens: 2
- Lot Size: 23,466 sq/ft
- Frontage: 230.24 x IRR
- Depth: 230.24 x IRR
- Gross Taxes: $12803.05
- Taxes Year: 2024
- Roof: Asphalt
- Heat: Electric, Heat Pump, Propane, Propane, Wood Burning
- Construction: Frame Wood, Fibre Cement (Exterior)
 0
0
Seeing this blurry text? - The Real Estate Board requires you to be registered before accessing this info. Sign Up for free to view.
Features
- Included Items: Washer/Dryer, Dishwasher, Refrigerator, Cooktop
- Features:
Guest Suite, Storage
- View: Ocean Views
- Outdoor Areas: Garden, Balcony, Patio, Deck
- Amenities: Central Air, In Suite Laundry
- Parking Type: Garage Double, Side Access, Asphalt, Concrete
- Parking Spaces - Total: 4
- Parking Spaces - Covered: 2
Seeing this blurry text? - The Real Estate Board requires you to be registered before accessing this info. Sign Up for free to view.
Room Measurements
| Level | Room | Measurements |
|---|---|---|
| Main | Foyer | 11'6 × 11'7 |
| Main | Bedroom | 11'1 × 11'1 |
| Main | Laundry | 10'4 × 11'1 |
| Main | Kitchen | 9'1 × 15'8 |
| Main | Dining Room | 7'5 × 15'8 |
| Main | Living Room | 17'6 × 20'4 |
| Main | Patio | 4'9 × 39'9 |
| Main | Patio | 27'5 × 13'2 |
| Main | Patio | 11'7 × 41'7 |
| Above | Bedroom | 17'8 × 18'5 |
| Above | Bedroom | 15'9 × 9'8 |
| Above | Den | 6'6 × 9'0 |
| Above | Walk-In Closet | 6'5 × 9'7 |
| Above | Primary Bedroom | 14'10 × 13'6 |
| Main | Kitchen | 13'5 × 9'1 |
| Main | Dining Room | 10'5 × 6'4 |
| Above | Living Room | 13'6 × 12'9 |
| Above | Bedroom | 13'6 × 8'3 |
Seeing this blurry text? - The Real Estate Board requires you to be registered before accessing this info. Sign Up for free to view.
Map
Recent Price History
| Date | MLS # | Price | Event |
|---|---|---|---|
| April 28, 2025 | R2995360 | $6,999,888 | Listed |
| April 9, 2025 | R2942990 | $6,998,000 | Terminated |
| November 8, 2024 | R2942990 | $6,998,000 | Listed |
Interested in the full price history of this home? Contact us.
Seeing this blurry text? - The Real Estate Board requires you to be registered before accessing this info. Sign Up for free to view.
Architectural

- Bed:
- 6
- Bath:
- 5
- Interior:
- 3,600 sq/ft
- Type:
- House

- Bed:
- 3
- Bath:
- 3
- Interior:
- 6,723 sq/ft
- Type:
- House

- Bed:
- 6
- Bath:
- 7
- Interior:
- 7,304 sq/ft
- Type:
- House

- Bed:
- 6
- Bath:
- 5
- Interior:
- 3,600 sq/ft
- Type:
- House

- Bed:
- 3
- Bath:
- 3
- Interior:
- 6,723 sq/ft
- Type:
- House

- Bed:
- 6
- Bath:
- 7
- Interior:
- 7,304 sq/ft
- Type:
- House
Nearby MLS® Listings
There are 4 other houses for sale in Woodlands-Sunshine-Cascade, North Vancouver.

- Bed:
- 6
- Bath:
- 4
- Interior:
- 4,074 sq/ft
- Type:
- House

- Bed:
- 5
- Bath:
- 6
- Interior:
- 5,800 sq/ft
- Type:
- House

- Bed:
- 4
- Bath:
- 3
- Interior:
- 3,388 sq/ft
- Type:
- House

- Bed:
- 5
- Bath:
- 2
- Interior:
- 1,937 sq/ft
- Type:
- House

- Bed:
- 6
- Bath:
- 4
- Interior:
- 4,074 sq/ft
- Type:
- House

- Bed:
- 5
- Bath:
- 6
- Interior:
- 5,800 sq/ft
- Type:
- House

- Bed:
- 4
- Bath:
- 3
- Interior:
- 3,388 sq/ft
- Type:
- House

- Bed:
- 5
- Bath:
- 2
- Interior:
- 1,937 sq/ft
- Type:
- House
Nearby Sales
There have been 6 houses reported sold in Woodlands-Sunshine-Cascade, North Vancouver in the last two years.
Most Recent Sales
FAQs
How much is 5125 Indian River Drive listed for?
5125 Indian River Drive is listed for sale for $6,999,888.
When was 5125 Indian River Drive built?
5125 Indian River Drive was built in 2008 and is 17 years old.
How large is 5125 Indian River Drive?
5125 Indian River Drive is 2,463 square feet across 2 floors.
How many bedrooms and bathrooms does 5125 Indian River Drive have?
5125 Indian River Drive has 5 bedrooms and 3 bathrooms.
What are the annual taxes?
The annual taxes for 5125 Indian River Drive are $12,803.05 for 2024.
What are the area active listing stats?
5125 Indian River Drive is located in Woodlands-Sunshine-Cascade, North Vancouver. The average house for sale in Woodlands-Sunshine-Cascade is listed for $5.5M. The lowest priced houses for sale in Woodlands-Sunshine-Cascade, North Vancouver is listed for 2M, while the most expensive home for sale is listed for $7M. The average days on market for the houses currently listed for sale is 21 days.
When was the listing information last updated?
The listing details for 5125 Indian River Drive was last updated April 29, 2025 at 02:43 AM.
Listing Office: eXp Realty
Listing information last updated on April 29, 2025 at 02:43 AM.
Disclaimer: All information displayed including measurements and square footage is approximate, and although believed to be accurate is not guaranteed. Information should not be relied upon without independent verification.









































