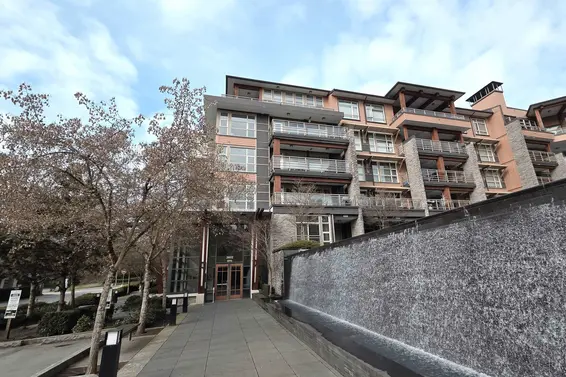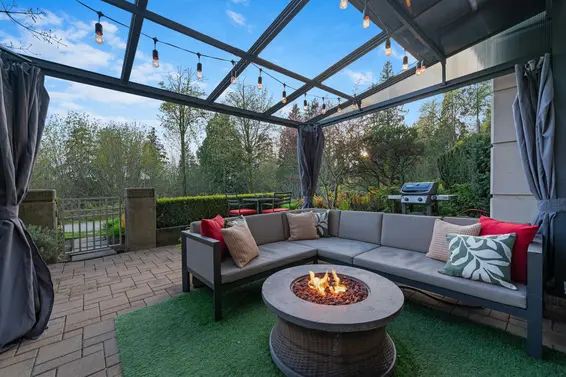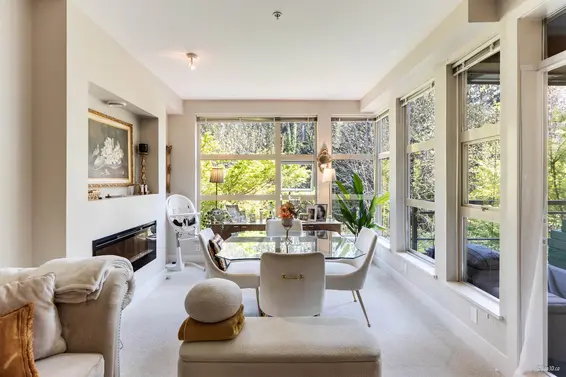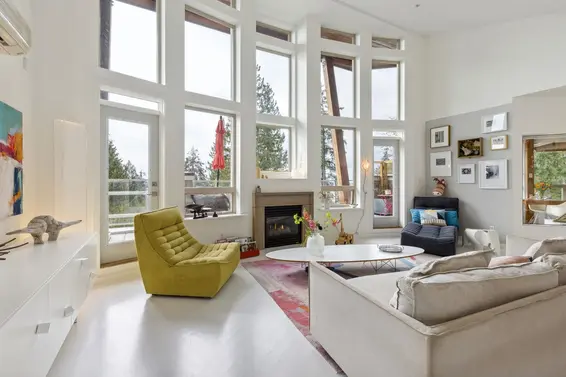- List Price
$699,500 - Sold on Feb 17, 2023
- What's My Home Worth?
- Bed:
- 1 + den
- Bath:
- 1
- Interior:
- 766 sq/ft
Tranquil 'Destiny' 1 bdrm + den in
Tranquil 1 bdrm + den in sought after 'Destiny at Raven Woods'. Offering 766 sq/ft of living highlighted by 9’ ceilings, floor-to-ceiling windows, and a peaceful, private outlook to the District greenbelt. Featuring west coast inspired design details, this home is a great option for first time buyers, downsizers, or those working from home. Offering an open plan design including a spacious kitchen with stainless appliances, granite counters, and bar stool seating. The adjacent living and dining room include a linear fireplace, expansive windows overlooking the greenspace, and access to a covered balcony. The balcony is an ample size – ideal for barbecuing or enjoying your coffee while appreciating nature. The bedroom includes lie-in bed views of the greenbelt, a walk-through closet, and access to the spa-like semi-ensuite 4-piece bathroom with soaker tub and stand alone shower. Completing the home is a flexible use den – well suited as a home office, second bedroom, or guest room. Includes insuite laundry, plenty of closet space, 1 parking and 1 storage locker. Located in 'Destiny at Raven Woods' with its resort style amenities including 'Club Destiny' - featuring a fully equipped gym, yoga/dance studio, lounge with kitchen, meeting/party room, and theatre room. Pets and rentals allowed. Located just a short walk to the beach and trails; a quick drive to Dollarton Village Shopping Centre, Deep Cove, Cates Park, and Mount Seymour; and with easy access to great outdoor recreation including golf, marinas, skiing, and more - moments from your door.
Property Details
- List Price [LP]: $699,500
- Last Updated: June 27, 2023, 11:15 a.m.
- Sale Price [SP]:
- Sale Date: Feb. 17, 2023
- Off Market Date: Feb. 17, 2023
- Address: 220 3606 Aldercrest Drive
- MLS® Number: R2747776
- Type: Apartment
- Style of Home: Upper Unit
- Title: Leasehold prepaid-NonStrata
- Age: 10 years
- Year Built: 2012
- Bedrooms: 1
- Total Bathrooms: 1
- Full Bathrooms: 1
- Dens: 1
- Fireplaces: 1
- Floors: 1
- Int. Area: 766 sq/ft
- Main Floor: 766 sq/ft
- # of Kitchens: 1
- Gross Taxes: $3025.82
- Taxes Year: 2022
- Maintenance Fee: $333.36 per month
- Maintenance Includes: Management, Caretaker, Garbage Pickup, Gardening, Hot Water, Recreation Facility
- Heat: Baseboard electric
- Construction: Frame - wood
 40
40
Features
- Included Items: Fridge, stove, dishwasher, microwave, washer/dryer, window coverings, 2 garage door remotes
- View: Yes, treed outlook
- Outdoor Areas: Balcony
- Site Influences: Private setting, recreation nearby, marina nearby, ski hill nearby
- Amenities: Insuite laundry, elevator, exercise centre
- Parking Type: Garage underbuilding
- Parking Spaces - Total: 1
- Parking Spaces - Covered: 1
- Parking Access: Front
- Locker: Yes
Room Measurements
| Level | Room | Measurements |
|---|---|---|
| Main | Living Room | 13'8 × 9'2 |
| Main | Dining Room | 11'3 × 8'5 |
| Main | Kitchen | 12'4 × 8'10 |
| Main | Primary Bedroom | 11'0 × 9'6 |
| Main | WIC | 6'0 × 4'10 |
| Main | Bathroom | 9'11 × 8'4 |
| Main | Den/Bedroom | 8'5 × 8'0 |
| Main | Foyer | 10'10 × 3'6 |
Map
Schools
- Address: 4085 Dollar Road
- Phone: 604-903-3810
- Fax: 604-903-3811
- Grade 7 Enrollment: None
- Fraser Institute Report Card: View Online
- School Website: Visit Website
- Address: 1204 Caledonia Avenue
- Phone: 604-903-3666
- Fax: 604-903-3667
- Grade 12 Enrollment: None
- Fraser Institute Report Card: View Online
- School Website: Visit Website
Disclaimer: Catchments and school information compiled from the School District and the Fraser Institute. School catchments, although deemed to be accurate, are not guaranteed and should be verified.
Building Details
- MLS® Listings: 3
- Units in development: 103
- Developer: Takaya Developments
- Construction: Wood Frame
- Bylaw Restrictions:
- Pets allowed with restrictions (one dog and/or one cat, or two dogs or two cats)
- Rentals allowed with restrictions (90 Days Minimum)
- Smoking restrictions
Nearby MLS® Listings
There are 42 other condos for sale in Roche Point, North Vancouver.

- Bed:
- 2
- Bath:
- 2
- Interior:
- 875 sq/ft
- Type:
- Condo

- Bed:
- 2 + den
- Bath:
- 2
- Interior:
- 1,250 sq/ft
- Type:
- Condo

- Bed:
- 1 + den
- Bath:
- 1
- Interior:
- 756 sq/ft
- Type:
- Condo

- Bed:
- 2
- Bath:
- 2
- Interior:
- 1,202 sq/ft
- Type:
- Condo

- Bed:
- 2
- Bath:
- 2
- Interior:
- 875 sq/ft
- Type:
- Condo

- Bed:
- 2 + den
- Bath:
- 2
- Interior:
- 1,250 sq/ft
- Type:
- Condo

- Bed:
- 1 + den
- Bath:
- 1
- Interior:
- 756 sq/ft
- Type:
- Condo

- Bed:
- 2
- Bath:
- 2
- Interior:
- 1,202 sq/ft
- Type:
- Condo
Nearby Sales
There have been 148 condos reported sold in Roche Point, North Vancouver in the last two years.
Most Recent Sales
Listing information last updated on April 29, 2025 at 12:33 PM.
Disclaimer: All information displayed including measurements and square footage is approximate, and although believed to be accurate is not guaranteed. Information should not be relied upon without independent verification.


































