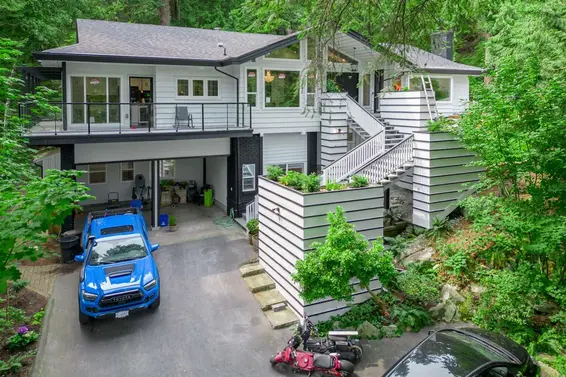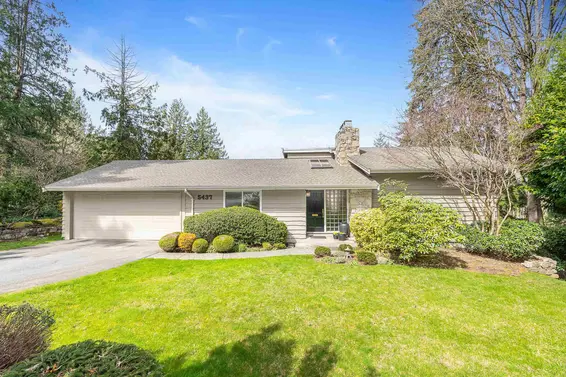- Time on Site: 15 days
- Bed:
- 4
- Bath:
- 3
- Interior:
- 3,002 sq/ft
Absolute masterpiece designed by David Weiser. Living In Nature, this unique home perfectly realizes the architect’s vision of modern Westcoast lifestyle. Magnificent residence exquisite landscaping has been implemented incorporating a peaceful babbling creek, easy access double car garage, spa gazebo, multiple patios that offer a sense of privacy & tranquility. Open concept plan, glass curtain walls, skylights, custom red brick, large wood burning fireplace. Tastefully curated interior matches the rich texture of the house, finely crafted fir windows, accentuated & treated seamless windows detail, custom 18" cedar beams, elegant living areas providing jaw-dropping views. An intimate courtyard & rock garden makes a Zen oasis. One of architecturally refined homes. Rare Opportunity.
Upcoming Opens
Property Details
- List Price [LP]: $4,160,000
- Original List Price [OLP]: $4,160,000
- List Date: April 4, 2025
- Last Updated: April 9, 2025, 4:39 p.m.
- Days on Market: 15
- Address: 4651 Marine Drive
- MLS® Number: R2986327
- Listing Brokerage: Sutton Group-West Coast Realty
- Type: House/Single Family
- Style of Home: Residential Detached
- Title: Freehold NonStrata
- Age: 35 years
- Year Built: 1990
- Bedrooms: 4
- Total Bathrooms: 3
- Full Bathrooms: 3
- Fireplaces: 3
- Floors: 3
- Int. Area: 3,002 sq/ft
- Main Floor: 1,501 sq/ft
- Above Main Floor Area: 1,013 sq/ft
- Below Main Floor Area: 488 sq/ft
- # of Rooms: 16
- # of Kitchens: 1
- Suite: None
- Lot Size: 16,328 sq/ft
- Frontage: 109.38
- Depth: 164.96
- Gross Taxes: $8385.15
- Taxes Year: 2022
- Roof: Other
- Heat: Hot Water, Radiant, Insert, Gas, Wood Burning
- Construction: Frame Wood, Brick (Exterior), Stucco, Wood Siding
 29
29
Seeing this blurry text? - The Real Estate Board requires you to be registered before accessing this info. Sign Up for free to view.
Features
- Included Items: Washer/Dryer, Dishwasher, Refrigerator, Cooktop
- Features:
Window Coverings
- View: Beautiful Ocean Views
- Outdoor Areas: Garden, Balcony, Private Yard, Patio, Deck
- Site Influences: Shopping Nearby, Near Golf Course, Private, Recreation Nearby, Ski Hill Nearby
- Amenities: Swirlpool/Hot Tub
- Parking Type: Garage Double, Front Access
- Parking Spaces - Total: 2
- Parking Spaces - Covered: 2
Seeing this blurry text? - The Real Estate Board requires you to be registered before accessing this info. Sign Up for free to view.
Room Measurements
| Level | Room | Measurements |
|---|---|---|
| Main | Living Room | 18'5 × 14'0 |
| Main | Family Room | 12'4 × 20'5 |
| Main | Dining Room | 10'9 × 10'3 |
| Main | Kitchen | 11'3 × 15'1 |
| Main | Foyer | 9'6 × 15'7 |
| Main | Laundry | 7'4 × 9'3 |
| Above | Primary Bedroom | 12'3 × 18' |
| Above | Walk-In Closet | 5'2 × 6'2 |
| Above | Bedroom | 12'5 × 9'3 |
| Above | Bedroom | 11'10 × 9'1 |
| Above | Other | 6'5 × 20'7 |
| Below | Bedroom | 13'1 × 11'10 |
| Below | Utility | 5'9 × 7'10 |
| Below | Storage | 10'10 × 9'3 |
| Below | Other | 14'11 × 5'6 |
| Below | Other | 11'10 × 10'2 |
Seeing this blurry text? - The Real Estate Board requires you to be registered before accessing this info. Sign Up for free to view.
Map
Recent Price History
| Date | MLS # | Price | Event |
|---|---|---|---|
| April 4, 2025 | R2986327 | $4,160,000 | Listed |
| April 1, 2025 | R2931839 | $4,160,000 | Expired |
| October 2, 2024 | R2931839 | $4,160,000 | Listed |
| October 1, 2024 | R2889690 | $4,160,000 | Expired |
| June 3, 2024 | R2889690 | $4,160,000 | Listed |
| June 1, 2024 | R2865618 | $4,160,000 | Expired |
| April 3, 2024 | R2865618 | $4,160,000 | Listed |
| April 2, 2024 | R2821185 | $3,988,000 | Terminated |
| October 3, 2023 | R2821185 | $3,988,000 | Listed |
| January 13, 2012 | V910118 | $2,071,080 | Sold |
| September 12, 2011 | V910118 | $2,288,000 | Listed |
| August 18, 2004 | V287047 | $899,000 | Expired |
| April 15, 2003 | V332514 | $865,000 | Sold |
| March 24, 2003 | V332514 | $879,000 | Listed |
| April 17, 2002 | V287047 | $899,000 | Listed |
| October 7, 1992 | V92030548 | $637,000 | Sold |
| August 5, 1992 | V92030548 | $645,000 | Listed |
| January 10, 1992 | V91072502 | $475,000 | Sold |
| October 17, 1991 | V91072502 | $499,000 | Listed |
Interested in the full price history of this home? Contact us.
Seeing this blurry text? - The Real Estate Board requires you to be registered before accessing this info. Sign Up for free to view.
Nearby MLS® Listings
There are 28 other houses for sale in Caulfeild, West Vancouver.

- Bed:
- 4
- Bath:
- 2
- Interior:
- 2,380 sq/ft
- Type:
- House

- Bed:
- 3 + den
- Bath:
- 4
- Interior:
- 4,447 sq/ft
- Type:
- House

- Bed:
- 5
- Bath:
- 3
- Interior:
- 3,917 sq/ft
- Type:
- House

- Bed:
- 3
- Bath:
- 2
- Interior:
- 2,185 sq/ft
- Type:
- House

- Bed:
- 4
- Bath:
- 2
- Interior:
- 2,380 sq/ft
- Type:
- House

- Bed:
- 3 + den
- Bath:
- 4
- Interior:
- 4,447 sq/ft
- Type:
- House

- Bed:
- 5
- Bath:
- 3
- Interior:
- 3,917 sq/ft
- Type:
- House

- Bed:
- 3
- Bath:
- 2
- Interior:
- 2,185 sq/ft
- Type:
- House
Nearby Sales
There have been 52 houses reported sold in Caulfeild, West Vancouver in the last two years.
Most Recent Sales
FAQs
How much is 4651 Marine Drive listed for?
4651 Marine Drive is listed for sale for $4,160,000.
When was 4651 Marine Drive built?
4651 Marine Drive was built in 1990 and is 35 years old.
How large is 4651 Marine Drive?
4651 Marine Drive is 3,002 square feet across 3 floors.
How many bedrooms and bathrooms does 4651 Marine Drive have?
4651 Marine Drive has 4 bedrooms and 3 bathrooms.
What are the annual taxes?
The annual taxes for 4651 Marine Drive are $8,385.15 for 2022.
What are the area active listing stats?
4651 Marine Drive is located in Caulfeild, West Vancouver. The average house for sale in Caulfeild is listed for $3.79M. The lowest priced houses for sale in Caulfeild, West Vancouver is listed for 2.4M, while the most expensive home for sale is listed for $26.9M. The average days on market for the houses currently listed for sale is 60 days.
When was the listing information last updated?
The listing details for 4651 Marine Drive was last updated March 18, 2025 at 12:25 PM.
Listing Office: Sutton Group-West Coast Realty
Listing information last updated on March 18, 2025 at 12:25 PM.
Disclaimer: All information displayed including measurements and square footage is approximate, and although believed to be accurate is not guaranteed. Information should not be relied upon without independent verification.









































