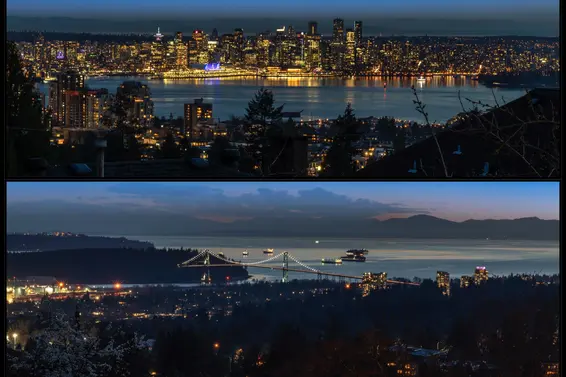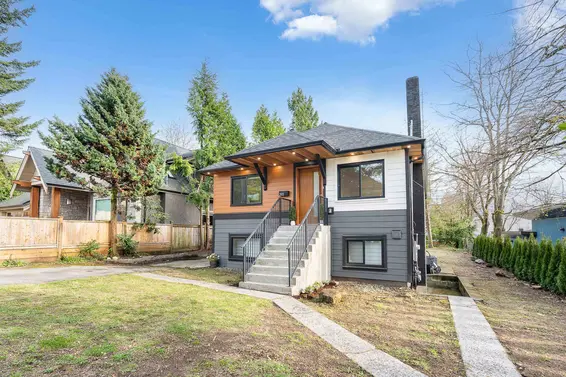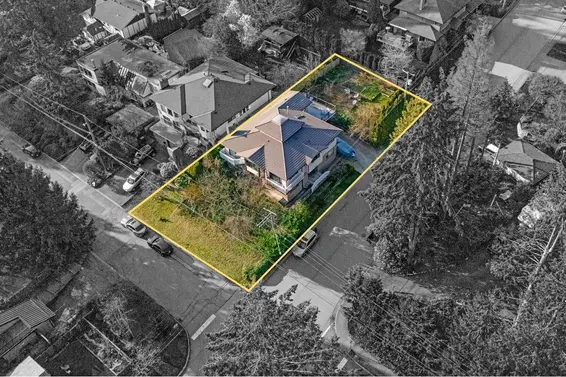- Time on Site: 309 days
- Bed:
- 5
- Bath:
- 6
- Interior:
- 4,266 sq/ft
Luxury custom built house with Ocean and Downtown view & located on a sunny, south facing comer lot in Upper Lonsdale. The highest quality of construction & materials and boasts over 4,200 sqft on 3 levels, 5 bedroom, 6 bathrooms. Modem open concept floor plan with plenty of natural lights, curved wooden staircase, floor to ceiling windows. High end finishing includes marble tiles, natural wood floors, granite counters, low E German windows, & top of the line Wolfe & Subzero appliances. Huge view deck on main with folding doors and glass railings. Walk out lower floor with separate entrance, sauna, wet bar, media room & kitchen. Radiant water heating, heat pumps, air conditioning, high efficiency home rating, metal roof, 3 car garage, and granite & clear cedar outside finishing.
Upcoming Opens
Property Details
- List Price [LP]: $3,998,000
- Original List Price [OLP]: $3,998,000
- List Date: June 10, 2024
- Last Updated: March 31, 2025, 6:05 p.m.
- Days on Market: 236
- Price [LP] Per Sq/Ft: $937.18
- Address: 363 West 28th Street
- MLS® Number: R2892412
- Listing Brokerage: Sunstar Realty Ltd.
- Type: House/Single Family
- Style of Home: Residential Detached
- Title: Freehold NonStrata
- Age: 10 years
- Year Built: 2015
- Bedrooms: 5
- Total Bathrooms: 6
- Full Bathrooms: 4
- Half Bathrooms: 2
- Fireplaces: 3
- Floors: 3
- Int. Area: 4,266 sq/ft
- Main Floor: 1,469 sq/ft
- Above Main Floor Area: 1,373 sq/ft
- Below Main Floor Area: 1,424 sq/ft
- # of Rooms: 16
- # of Kitchens: 2
- Suite: None
- Lot Size: 6,039 sq/ft
- Frontage: 49.5
- Depth: 49.5 x
- Gross Taxes: $10003.56
- Taxes Year: 2024
- Maintenance Includes: Sauna/Steam Room
- Roof: Metal
- Heat: Heat Pump, Hot Water, Radiant, Gas
- Construction: Concrete, Frame Wood, Stone (Exterior), Stucco
 61
61
Seeing this blurry text? - The Real Estate Board requires you to be registered before accessing this info. Sign Up for free to view.
Features
- Included Items: Washer/Dryer, Dishwasher, Refrigerator, Cooktop, Microwave
- Features:
Central Vacuum, Wet Bar, Window Coverings
- View: Ocean & Downtown
- Outdoor Areas: Balcony, Patio, Deck, Fenced
- Rear Yard Exposure: South
- Site Influences: Shopping Nearby, Private, Recreation Nearby
- Amenities: Swirlpool/Hot Tub, Air Conditioning
- Parking Type: Garage Triple, Lane Access
- Parking Spaces - Total: 3
- Parking Spaces - Covered: 3
- Parking Access: Lane
Seeing this blurry text? - The Real Estate Board requires you to be registered before accessing this info. Sign Up for free to view.
Room Measurements
| Level | Room | Measurements |
|---|---|---|
| Main | Living Room | 26'4 × 11' |
| Main | Dining Room | 20'4 × 18'11 |
| Main | Kitchen | 18'3 × 9'2 |
| Main | Office | 12'11 × 10'7 |
| Main | Foyer | 17' × 9'5 |
| Main | Laundry | 8'9 × 6'3 |
| Above | Primary Bedroom | 20'4 × 15'11 |
| Above | Bedroom | 17'9 × 10'8 |
| Above | Bedroom | 15'6 × 10'3 |
| Above | Walk-In Closet | 8'9 × 5'3 |
| Above | Wine Room | 7'10 × 4'9 |
| Below | Bedroom | 15'3 × 10'8 |
| Below | Bedroom | 14'2 × 10'11 |
| Below | Family Room | 24'6 × 20'4 |
| Below | Kitchen | 13'11 × 10'8 |
| Below | Sauna | 8'4 × 5'1 |
Seeing this blurry text? - The Real Estate Board requires you to be registered before accessing this info. Sign Up for free to view.
Map
Recent Price History
| Date | MLS # | Price | Event |
|---|---|---|---|
| December 21, 2024 | R2892412 | $3,998,000 | Expired |
| June 10, 2024 | R2892412 | $3,998,000 | Listed |
| June 1, 2024 | R2759547 | $3,998,000 | Expired |
| March 1, 2024 | R2759547 | $3,998,000 | Expired |
| March 14, 2023 | R2759547 | $3,998,000 | Listed |
| December 21, 2022 | R2721138 | $3,998,000 | Expired |
| December 1, 2022 | R2721138 | $3,998,000 | Expired |
| September 6, 2022 | R2721138 | $3,998,000 | Listed |
| January 11, 2019 | R2330901 | $2,475,000 | Sold |
| January 7, 2019 | R2330901 | $2,690,000 | Listed |
| January 1, 2019 | R2310845 | $2,690,000 | Expired |
| September 26, 2018 | R2310845 | $2,890,000 | Listed |
| September 26, 2018 | R2272283 | $2,898,000 | Expired |
| May 25, 2018 | R2272283 | $2,998,000 | Listed |
| May 24, 2018 | R2260830 | $3,149,000 | Terminated |
| April 23, 2018 | R2260830 | $3,149,000 | Listed |
| April 22, 2018 | R2232760 | $3,149,000 | Expired |
| January 15, 2018 | R2232760 | $3,290,000 | Listed |
| December 22, 2017 | R2207235 | $3,290,000 | Expired |
| September 18, 2017 | R2207235 | $3,290,000 | Listed |
| August 24, 2017 | R2167419 | $3,549,000 | Expired |
| May 17, 2017 | R2167419 | $3,549,000 | Listed |
| April 21, 2017 | R2121806 | $3,549,000 | Expired |
| November 5, 2016 | R2121806 | $3,749,000 | Listed |
| October 1, 2016 | R2083578 | $3,890,000 | Expired |
| June 22, 2016 | R2083457 | $3,890,000 | Terminated |
| June 22, 2016 | R2083457 | $3,890,000 | Expired |
| June 20, 2016 | R2083457 | $3,890,000 | Listed |
| June 20, 2016 | R2083578 | $3,890,000 | Listed |
| June 17, 2016 | R2054826 | $4,190,000 | Expired |
| April 7, 2016 | R2054826 | $4,190,000 | Listed |
| June 6, 2013 | V1009769 | $875,000 | Sold |
| May 28, 2013 | V1009769 | $889,000 | Listed |
Interested in the full price history of this home? Contact us.
Seeing this blurry text? - The Real Estate Board requires you to be registered before accessing this info. Sign Up for free to view.
Nearby MLS® Listings
There are 25 other houses for sale in Upper Lonsdale, North Vancouver.

- Bed:
- 6
- Bath:
- 3
- Interior:
- 2,989 sq/ft
- Type:
- House

- Bed:
- 5
- Bath:
- 4
- Interior:
- 2,105 sq/ft
- Type:
- House

- Bed:
- 7
- Bath:
- 3
- Interior:
- 3,050 sq/ft
- Type:
- House

- Bed:
- 6
- Bath:
- 4
- Interior:
- 3,770 sq/ft
- Type:
- House

- Bed:
- 6
- Bath:
- 3
- Interior:
- 2,989 sq/ft
- Type:
- House

- Bed:
- 5
- Bath:
- 4
- Interior:
- 2,105 sq/ft
- Type:
- House

- Bed:
- 7
- Bath:
- 3
- Interior:
- 3,050 sq/ft
- Type:
- House

- Bed:
- 6
- Bath:
- 4
- Interior:
- 3,770 sq/ft
- Type:
- House
Nearby Sales
There have been 142 houses reported sold in Upper Lonsdale, North Vancouver in the last two years.
Most Recent Sales
FAQs
How much is 363 West 28th Street listed for?
363 West 28th Street is listed for sale for $3,998,000.
When was 363 West 28th Street built?
363 West 28th Street was built in 2015 and is 10 years old.
How large is 363 West 28th Street?
363 West 28th Street is 4,266 square feet across 3 floors.
How many bedrooms and bathrooms does 363 West 28th Street have?
363 West 28th Street has 5 bedrooms and 6 bathrooms.
What are the annual taxes?
The annual taxes for 363 West 28th Street are $10,003.56 for 2024.
What are the area active listing stats?
363 West 28th Street is located in Upper Lonsdale, North Vancouver. The average house for sale in Upper Lonsdale is listed for $2.4M. The lowest priced houses for sale in Upper Lonsdale, North Vancouver is listed for 1.75M, while the most expensive home for sale is listed for $7.89M. The average days on market for the houses currently listed for sale is 36 days.
When was the listing information last updated?
The listing details for 363 West 28th Street was last updated March 18, 2025 at 12:25 PM.
Listing Office: Sunstar Realty Ltd.
Listing information last updated on March 18, 2025 at 12:25 PM.
Disclaimer: All information displayed including measurements and square footage is approximate, and although believed to be accurate is not guaranteed. Information should not be relied upon without independent verification.
























