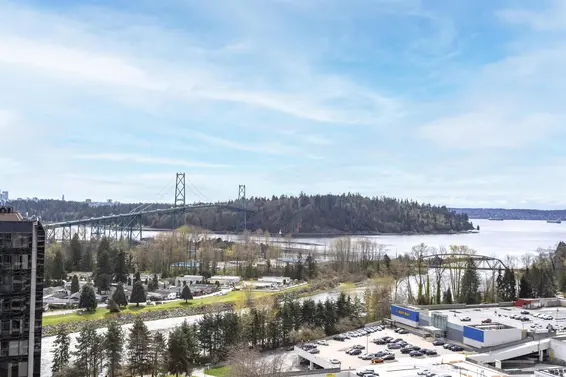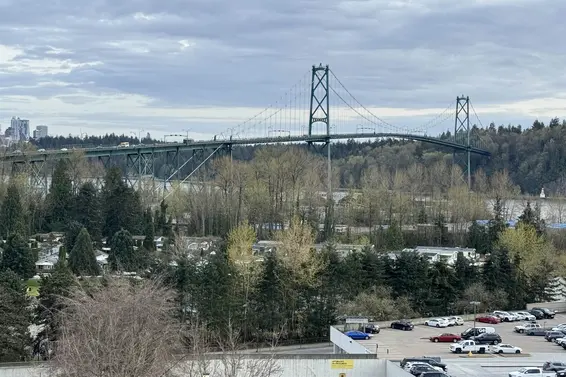- Time on Site: 119 days
- Bed:
- 2
- Bath:
- 2
- Interior:
- 1,349 sq/ft
You can be all that and a box of chocolates once your name is on the door at 328 Taylor Way. Not just lipstick, but a true to the bones renovation. This well designed 1,300 sq.ft. corner home will make your transition from a house just that little bit easier. West facing light fills the apartment & allows you to take full advantage of the ‘seat 8’ for dinner covered garden deck. The Sunday paper & coffee in the sun room or curl up with a book in front of the gas fireplace on those colder evenings. This really is a home for all seasons. Of course we have views & of course we have side by side parking. The only thing we don’t have…is another apartment like this. Once this one is gone, you will wait a tidy minute for the next to come a long & I guarantee, it will not be as well done as this.
Upcoming Opens
Property Details
- List Price [LP]: $1,245,000
- Original List Price [OLP]: $1,245,000
- List Date: December 17, 2024
- Last Updated: March 17, 2025, 10:37 a.m.
- Days on Market: 22
- Price [LP] Per Sq/Ft: $922.91
- Address: 14E 328 Taylor Way
- MLS® Number: R2950791
- Listing Brokerage: Royal LePage Sussex
- Type: Apartment/Condo
- Style of Home: Multi Family, Residential Attached
- Title: Leasehold not prepaid-Strata
- Age: 32 years
- Year Built: 1993
- Bedrooms: 2
- Total Bathrooms: 2
- Full Bathrooms: 2
- Fireplaces: 1
- Floors: 1
- Int. Area: 1,349 sq/ft
- Main Floor: 1,349 sq/ft
- # of Rooms: 8
- # of Kitchens: 1
- Gross Taxes: $3308.99
- Taxes Year: 2024
- Maintenance Fee: $950.29 per month
- Maintenance Includes: Exercise Centre, Recreation Facilities, Maintenance Grounds, Management, Other
- Roof: Other
- Heat: Baseboard, Electric, Gas
- Construction: Concrete, Concrete (Exterior)
 84
84
Seeing this blurry text? - The Real Estate Board requires you to be registered before accessing this info. Sign Up for free to view.
Features
- Included Items: Washer/Dryer, Dishwasher, Refrigerator, Cooktop
- Features:
Elevator
- Year renovated: 2021
- Renovations: Renovation Complete
- View: Mountain & Ocean
- Outdoor Areas: Balcony
- Rear Yard Exposure: Northwest
- Site Influences: Shopping Nearby, Central Location, Recreation Nearby, Ski Hill Nearby
- Amenities: Wheelchair Access, Indoor, Swirlpool/Hot Tub, In Suite Laundry
- Parking Type: Underground, Front Access, Paver Block
- Parking Spaces - Total: 2
- Parking Spaces - Covered: 2
- Parking Access: Front
- Locker: Yes
- Bylaw Restrictions: Pets Allowed w/Rest., Cats Allowed, Dogs Allowed, One Pet Allowed
Seeing this blurry text? - The Real Estate Board requires you to be registered before accessing this info. Sign Up for free to view.
Room Measurements
| Level | Room | Measurements |
|---|---|---|
| Main | Living Room | 16'7 × 13'1 |
| Main | Family Room | 13'9 × 9'1 |
| Main | Kitchen | 13'2 × 8'4 |
| Main | Dining Room | 11'1 × 9'4 |
| Main | Primary Bedroom | 14'10 × 11'4 |
| Main | Walk-In Closet | 6'6 × 6' |
| Main | Bedroom | 11'1 × 9'2 |
| Main | Foyer | 7'10 × 7'9 |
Seeing this blurry text? - The Real Estate Board requires you to be registered before accessing this info. Sign Up for free to view.
Map
Recent Price History
| Date | MLS # | Price | Event |
|---|---|---|---|
| December 17, 2024 | R2950791 | $1,245,000 | Listed |
| November 1, 2023 | R2771047 | $1,199,900 | Cancel Protected |
| April 24, 2023 | R2771047 | $1,199,900 | Listed |
| January 30, 2023 | R2738624 | $1,185,000 | Cancel Protected |
| November 16, 2022 | R2738624 | $1,185,000 | Listed |
| November 15, 2022 | R2713891 | $1,280,000 | Cancel Protected |
| August 2, 2022 | R2713891 | $1,280,000 | Listed |
| August 2, 2022 | R2689398 | $1,360,000 | Cancel Protected |
| June 27, 2022 | R2689398 | $1,360,000 | Price Changed |
| May 16, 2022 | R2689398 | $1,445,000 | Listed |
| December 3, 2020 | R2473227 | $760,000 | Sold |
| October 8, 2020 | R2473227 | $799,900 | Price Changed |
| July 7, 2020 | R2473227 | $898,000 | Listed |
| July 6, 2020 | R2448407 | $949,900 | Terminated |
| March 31, 2020 | R2448407 | $949,900 | Listed |
| October 14, 1994 | V93003744 | $439,900 | Sold |
| May 25, 1993 | V93003744 | $439,900 | Listed |
Interested in the full price history of this home? Contact us.
Seeing this blurry text? - The Real Estate Board requires you to be registered before accessing this info. Sign Up for free to view.
Building Details
- MLS® Listings: 12
- Units in development: 183
- Construction: Concrete
- Bylaw Restrictions:
- Pets allowed w/ restrictions [one (1) cat or one (1) dog]
- Rentals [no short term rentals]
Nearby MLS® Listings
There are 34 other condos for sale in Park Royal, West Vancouver.

- Bed:
- 2
- Bath:
- 2
- Interior:
- 1,245 sq/ft
- Type:
- Condo

- Bed:
- 2 + den
- Bath:
- 2
- Interior:
- 1,324 sq/ft
- Type:
- Condo

- Bed:
- 2
- Bath:
- 2
- Interior:
- 1,331 sq/ft
- Type:
- Condo

- Bed:
- 4
- Bath:
- 4
- Interior:
- 2,153 sq/ft
- Type:
- Condo

- Bed:
- 2
- Bath:
- 2
- Interior:
- 1,245 sq/ft
- Type:
- Condo

- Bed:
- 2 + den
- Bath:
- 2
- Interior:
- 1,324 sq/ft
- Type:
- Condo

- Bed:
- 2
- Bath:
- 2
- Interior:
- 1,331 sq/ft
- Type:
- Condo

- Bed:
- 4
- Bath:
- 4
- Interior:
- 2,153 sq/ft
- Type:
- Condo
Nearby Sales
There have been 75 condos reported sold in Park Royal, West Vancouver in the last two years.
Most Recent Sales
FAQs
How much is 14E 328 Taylor Way listed for?
14E 328 Taylor Way is listed for sale for $1,245,000.
When was 14E 328 Taylor Way built?
14E 328 Taylor Way was built in 1993 and is 32 years old.
How large is 14E 328 Taylor Way?
14E 328 Taylor Way is 1,349 square feet across 1 floor.
How many bedrooms and bathrooms does 14E 328 Taylor Way have?
14E 328 Taylor Way has 2 bedrooms and 2 bathrooms.
What are the annual taxes?
The annual taxes for 14E 328 Taylor Way are $3,308.99 for 2024.
What are the maintenance fees
The maintenance fee for 14E 328 Taylor Way is $950.29 per month.
What are the area active listing stats?
14E 328 Taylor Way is located in Park Royal, West Vancouver. The average condo for sale in Park Royal is listed for $1.41M. The lowest priced condos for sale in Park Royal, West Vancouver is listed for 799K, while the most expensive home for sale is listed for $3.7M. The average days on market for the condos currently listed for sale is 41 days.
When was the listing information last updated?
The listing details for 14E 328 Taylor Way was last updated March 18, 2025 at 12:25 PM.
Listing Office: Royal LePage Sussex
Listing information last updated on March 18, 2025 at 12:25 PM.
Disclaimer: All information displayed including measurements and square footage is approximate, and although believed to be accurate is not guaranteed. Information should not be relied upon without independent verification.































