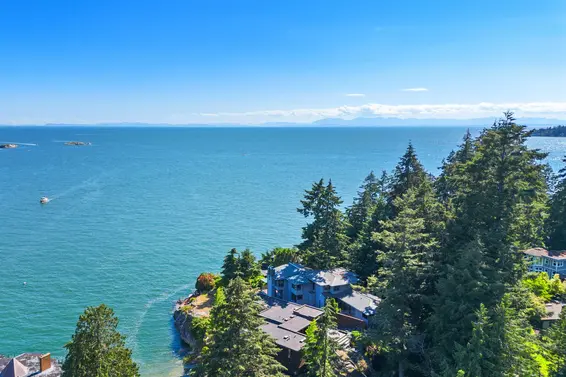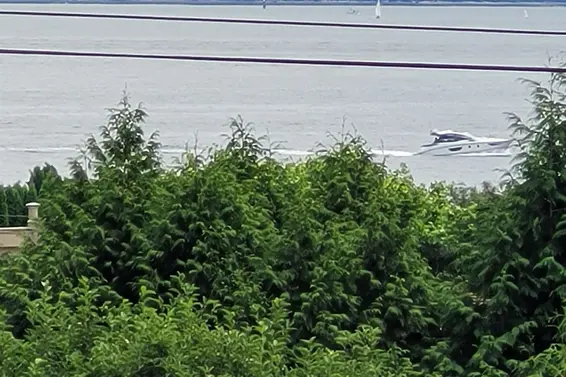- Time on Site: 466 days
- Bed:
- 6 + den
- Bath:
- 4
- Interior:
- 5,441 sq/ft
1st time on the MLS in 24 years! A spectacular waterfront residence situated on West Van’s coveted ‘Stearman Beach’ featuring dramatic living & the most picturesque ocean views! This extraordinary luxury residence features 5,441 sq.ft. of opulent living space on 2 levels with 6 beds (3 up) & 4 full baths. Enjoy year round entertaining with this fabulous chef’s kitchen with large center island, s/s appliances, breakfast bar & family room opening to multiple patio spaces with meticulously manicured mature gardens & a flat yard with a detached guest cottage & two separate detached 2 car garages creating an ideal privacy buffer from the street! Situated on an extremely secluded 15,737 sq. ft. lot with private beach access. Located in the popular West Bay & Rockridge schools catchments.
Upcoming Opens
Property Details
- List Price [LP]: $10,998,000
- Prev List Price: $12,998,000
- Original List Price [OLP]: $12,998,000
- List Date: January 15, 2024
- Last Updated: April 21, 2025, 9:09 a.m.
- Days on Market: 366
- Price [LP] Per Sq/Ft: $2,021.32
- Address: 4480 Ross Crescent
- MLS® Number: R2842442
- Listing Brokerage: Sotheby's International Realty Canada
- Type: House/Single Family
- Style of Home: Residential Detached
- Title: Freehold NonStrata
- Age: 94 years
- Year Built: 1931
- Bedrooms: 6
- Total Bathrooms: 4
- Full Bathrooms: 4
- Dens: 1
- Fireplaces: 5
- Floors: 2
- Int. Area: 5,441 sq/ft
- Main Floor: 3,352 sq/ft
- Above Main Floor Area: 2,089 sq/ft
- # of Rooms: 18
- # of Kitchens: 2
- Lot Size: 15,737 sq/ft
- Frontage: 114 x 157 ft./160 ft. irregular
- Depth: 114 x 157 ft./160 ft. irregular
- Gross Taxes: $67215.89
- Taxes Year: 2023
- Roof: Wood
- Heat: Natural Gas, Gas
- Construction: Frame Wood, Mixed (Exterior)
 31
31
Seeing this blurry text? - The Real Estate Board requires you to be registered before accessing this info. Sign Up for free to view.
Features
- Included Items: Washer/Dryer, Dishwasher, Refrigerator, Cooktop
- Features:
Storage
- View: Ocean Views
- Outdoor Areas: Balcony, Private Yard, Patio, Deck
- Site Influences: Shopping Nearby, Central Location
- Parking Type: Other, Front Access
- Parking Spaces - Total: 6
- Parking Spaces - Covered: 4
- Parking Access: Front
Seeing this blurry text? - The Real Estate Board requires you to be registered before accessing this info. Sign Up for free to view.
Room Measurements
| Level | Room | Measurements |
|---|---|---|
| Main | Foyer | 17'0 × 13'11 |
| Main | Laundry | 9'0 × 6'1 |
| Main | Kitchen | 11'10 × 17'2 |
| Main | Eating Area | 15'0 × 11'4 |
| Main | Family Room | 16'11 × 11'6 |
| Main | Flex Room | 17'10 × 10'6 |
| Main | Dining Room | 30'2 × 11'1 |
| Main | Living Room | 28'0 × 17'3 |
| Main | Den | 10'5 × 11'10 |
| Main | Bedroom | 9'10 × 16'10 |
| Main | Bedroom | 11'1 × 14'3 |
| Above | Primary Bedroom | 17'7 × 22'11 |
| Above | Walk-In Closet | 10'0 × 7'1 |
| Above | Bedroom | 17'0 × 15'8 |
| Above | Bedroom | 15'1 × 12'5 |
| Above | Recreation Room | 22'9 × 14'9 |
| Main | Kitchen | 5'5 × 8'9 |
| Main | Bedroom | 10'7 × 15'2 |
Seeing this blurry text? - The Real Estate Board requires you to be registered before accessing this info. Sign Up for free to view.
Map
Recent Price History
| Date | MLS # | Price | Event |
|---|---|---|---|
| December 16, 2024 | R2842442 | $10,998,000 | Expired |
| October 18, 2024 | R2842442 | $10,998,000 | Price Changed |
| January 17, 2024 | R2842442 | $12,998,000 | Listed |
| February 27, 2001 | V223767 | $4,600,000 | Sold |
| January 9, 2001 | V223767 | $5,000,000 | Listed |
Interested in the full price history of this home? Contact us.
Seeing this blurry text? - The Real Estate Board requires you to be registered before accessing this info. Sign Up for free to view.
Waterfront & Semi-Waterfront

- Bed:
- 7
- Bath:
- 6
- Interior:
- 6,199 sq/ft
- Type:
- House

- Bed:
- 3 + den
- Bath:
- 3
- Interior:
- 3,000 sq/ft
- Type:
- House

- Bed:
- 5
- Bath:
- 5
- Interior:
- 4,486 sq/ft
- Type:
- House

- Bed:
- 5
- Bath:
- 5
- Interior:
- 4,049 sq/ft
- Type:
- House

- Bed:
- 7
- Bath:
- 6
- Interior:
- 6,199 sq/ft
- Type:
- House

- Bed:
- 3 + den
- Bath:
- 3
- Interior:
- 3,000 sq/ft
- Type:
- House

- Bed:
- 5
- Bath:
- 5
- Interior:
- 4,486 sq/ft
- Type:
- House

- Bed:
- 5
- Bath:
- 5
- Interior:
- 4,049 sq/ft
- Type:
- House
Nearby MLS® Listings
There are 11 other houses for sale in Cypress, West Vancouver.

- Bed:
- 7
- Bath:
- 6
- Interior:
- 6,199 sq/ft
- Type:
- House

- Bed:
- 4
- Bath:
- 5
- Interior:
- 3,916 sq/ft
- Type:
- House

- Bed:
- 3
- Bath:
- 3
- Interior:
- 2,528 sq/ft
- Type:
- House

- Bed:
- 2 + den
- Interior:
- 1,680 sq/ft
- Type:
- House

- Bed:
- 7
- Bath:
- 6
- Interior:
- 6,199 sq/ft
- Type:
- House

- Bed:
- 4
- Bath:
- 5
- Interior:
- 3,916 sq/ft
- Type:
- House

- Bed:
- 3
- Bath:
- 3
- Interior:
- 2,528 sq/ft
- Type:
- House

- Bed:
- 2 + den
- Interior:
- 1,680 sq/ft
- Type:
- House
Nearby Sales
There have been 11 houses reported sold in Cypress, West Vancouver in the last two years.
Most Recent Sales
FAQs
How much is 4480 Ross Crescent listed for?
4480 Ross Crescent is listed for sale for $10,998,000.
When was 4480 Ross Crescent built?
4480 Ross Crescent was built in 1931 and is 94 years old.
How large is 4480 Ross Crescent?
4480 Ross Crescent is 5,441 square feet across 2 floors.
How many bedrooms and bathrooms does 4480 Ross Crescent have?
4480 Ross Crescent has 6 bedrooms and 4 bathrooms.
What are the annual taxes?
The annual taxes for 4480 Ross Crescent are $67,215.89 for 2023.
What are the area active listing stats?
4480 Ross Crescent is located in Cypress, West Vancouver. The average house for sale in Cypress is listed for $4.95M. The lowest priced houses for sale in Cypress, West Vancouver is listed for 2.2M, while the most expensive home for sale is listed for $11M. The average days on market for the houses currently listed for sale is 36 days.
When was the listing information last updated?
The listing details for 4480 Ross Crescent was last updated April 28, 2025 at 12:15 AM.
Listing Office: Sotheby's International Realty Canada
Listing information last updated on April 28, 2025 at 12:15 AM.
Disclaimer: All information displayed including measurements and square footage is approximate, and although believed to be accurate is not guaranteed. Information should not be relied upon without independent verification.





























