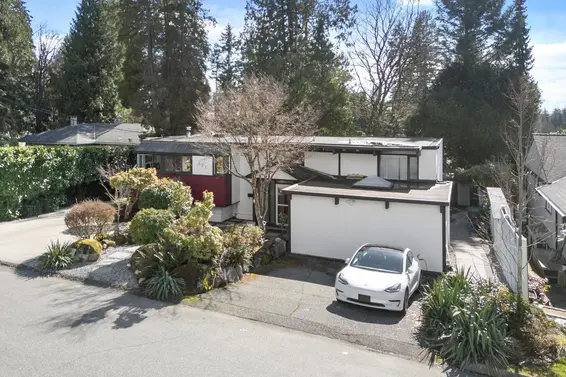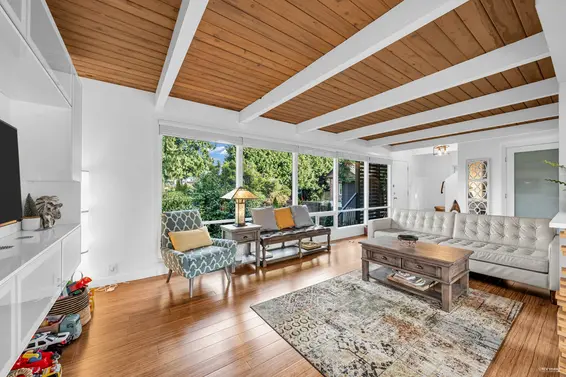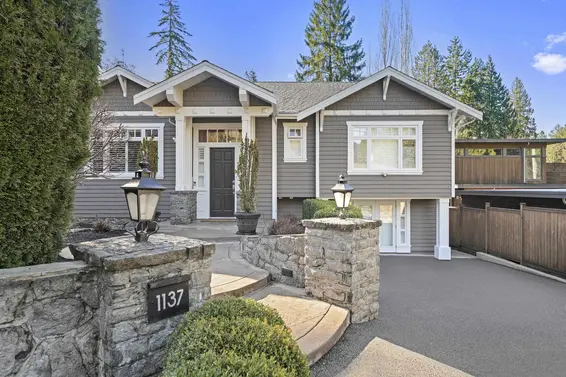- Time on Site: 32 days
- Bed:
- 4 + den
- Bath:
- 2
- Interior:
- 1,868 sq/ft
Spectacular Edgemont Opportunity to renovate mid-century home on HUGE view property! Gorgeous mountain views and over 19,000 square feet of land on this quiet street tucked just a block behind the Edgemont shops and restaurants. Three bedrooms up with full bath; living areas looking onto the flat yard and green space on main; and excellent recreational space in the above ground lower level. Gas fireplaces on 2 levels; attached garage and lots of additional parking. Newer furnace and hot water tank. Sit in your private backyard and watch/listen to the creek below. A true diamond in the rough!
Upcoming Opens
Property Details
- List Price [LP]: $1,898,800
- Original List Price [OLP]: $1,898,800
- List Date: February 18, 2025
- Last Updated: March 24, 2025, 10:55 a.m.
- Days on Market: 35
- Address: 3213 Brookridge Drive
- MLS® Number: R2969197
- Listing Brokerage: Coldwell Banker Prestige Realty
- Type: House/Single Family
- Style of Home: Residential Detached
- Title: Freehold NonStrata
- Age: 76 years
- Year Built: 1949
- Bedrooms: 4
- Total Bathrooms: 2
- Full Bathrooms: 1
- Half Bathrooms: 1
- Dens: 1
- Fireplaces: 2
- Floors: 1
- Int. Area: 1,868 sq/ft
- Main Floor: 830 sq/ft
- Above Main Floor Area: 516 sq/ft
- Below Main Floor Area: 522 sq/ft
- # of Rooms: 11
- # of Kitchens: 1
- Lot Size: 19,550 sq/ft
- Frontage: 85
- Depth: 230
- Gross Taxes: $8532.37
- Taxes Year: 2024
- Roof: Other
- Heat: Other, Gas
- Construction: Frame Wood, Other (Exterior)
 85
85
Seeing this blurry text? - The Real Estate Board requires you to be registered before accessing this info. Sign Up for free to view.
Features
- Included Items: Washer/Dryer, Dishwasher, Refrigerator, Cooktop
- Outdoor Areas: No Outdoor Area, Private Yard
- Site Influences: Shopping Nearby, Recreation Nearby, Paved
- Parking Type: Garage Double, Open, Front Access, Asphalt
- Parking Spaces - Total: 4
- Parking Spaces - Covered: 2
Seeing this blurry text? - The Real Estate Board requires you to be registered before accessing this info. Sign Up for free to view.
Room Measurements
| Level | Room | Measurements |
|---|---|---|
| Main | Foyer | 7'3 × 4'7 |
| Main | Dining Room | 12'4 × 10'1 |
| Main | Kitchen | 12'5 × 10' |
| Main | Living Room | 18' × 11'7 |
| Main | Den | 15'9 × 8'5 |
| Main | Laundry | 14'3 × 8'7 |
| Below | Family Room | 16' × 13'9 |
| Below | Bedroom | 13'9 × 11'9 |
| Above | Bedroom | 10'5 × 8'1 |
| Above | Bedroom | 10'9 × 9'7 |
| Above | Primary Bedroom | 13'7 × 10'9 |
Seeing this blurry text? - The Real Estate Board requires you to be registered before accessing this info. Sign Up for free to view.
Map
Recent Price History
| Date | MLS # | Price | Event |
|---|---|---|---|
| February 20, 2025 | R2969197 | $1,898,800 | Listed |
Interested in the full price history of this home? Contact us.
Seeing this blurry text? - The Real Estate Board requires you to be registered before accessing this info. Sign Up for free to view.
West Coast Modern

- Bed:
- 5 + den
- Bath:
- 5
- Interior:
- 2,906 sq/ft
- Type:
- House

- Bed:
- 4
- Bath:
- 3
- Interior:
- 2,040 sq/ft
- Type:
- House

- Bed:
- 5
- Bath:
- 3
- Interior:
- 3,010 sq/ft
- Type:
- House

- Bed:
- 6
- Bath:
- 3
- Interior:
- 2,524 sq/ft
- Type:
- House

- Bed:
- 5 + den
- Bath:
- 5
- Interior:
- 2,906 sq/ft
- Type:
- House

- Bed:
- 4
- Bath:
- 3
- Interior:
- 2,040 sq/ft
- Type:
- House

- Bed:
- 5
- Bath:
- 3
- Interior:
- 3,010 sq/ft
- Type:
- House

- Bed:
- 6
- Bath:
- 3
- Interior:
- 2,524 sq/ft
- Type:
- House
Nearby MLS® Listings
There are 10 other houses for sale in Edgemont, North Vancouver.

- Bed:
- 6
- Bath:
- 7
- Interior:
- 5,367 sq/ft
- Type:
- House

- Bed:
- 5
- Bath:
- 5
- Interior:
- 3,077 sq/ft
- Type:
- House

- Bed:
- 4
- Bath:
- 3
- Interior:
- 3,338 sq/ft
- Type:
- House

- Bed:
- 3
- Bath:
- 1
- Interior:
- 1,472 sq/ft
- Type:
- House

- Bed:
- 6
- Bath:
- 7
- Interior:
- 5,367 sq/ft
- Type:
- House

- Bed:
- 5
- Bath:
- 5
- Interior:
- 3,077 sq/ft
- Type:
- House

- Bed:
- 4
- Bath:
- 3
- Interior:
- 3,338 sq/ft
- Type:
- House

- Bed:
- 3
- Bath:
- 1
- Interior:
- 1,472 sq/ft
- Type:
- House
Nearby Sales
There have been 81 houses reported sold in Edgemont, North Vancouver in the last two years.
Most Recent Sales
FAQs
How much is 3213 Brookridge Drive listed for?
3213 Brookridge Drive is listed for sale for $1,898,800.
When was 3213 Brookridge Drive built?
3213 Brookridge Drive was built in 1949 and is 76 years old.
How large is 3213 Brookridge Drive?
3213 Brookridge Drive is 1,868 square feet across 1 floor.
How many bedrooms and bathrooms does 3213 Brookridge Drive have?
3213 Brookridge Drive has 4 bedrooms and 2 bathrooms.
What are the annual taxes?
The annual taxes for 3213 Brookridge Drive are $8,532.37 for 2024.
What are the area active listing stats?
3213 Brookridge Drive is located in Edgemont, North Vancouver. The average house for sale in Edgemont is listed for $3.49M. The lowest priced houses for sale in Edgemont, North Vancouver is listed for 1.9M, while the most expensive home for sale is listed for $5.39M. The average days on market for the houses currently listed for sale is 24 days.
When was the listing information last updated?
The listing details for 3213 Brookridge Drive was last updated March 18, 2025 at 12:25 PM.
Listing Office: Coldwell Banker Prestige Realty
Listing information last updated on March 18, 2025 at 12:25 PM.
Disclaimer: All information displayed including measurements and square footage is approximate, and although believed to be accurate is not guaranteed. Information should not be relied upon without independent verification.








































