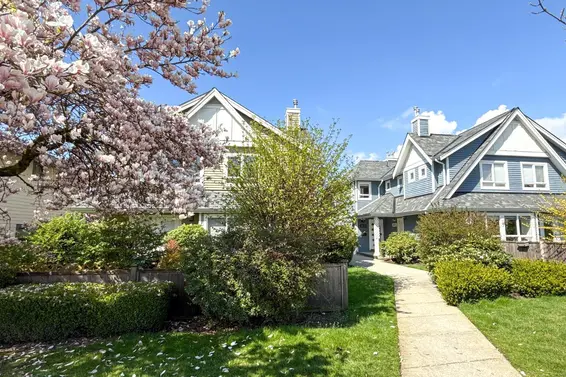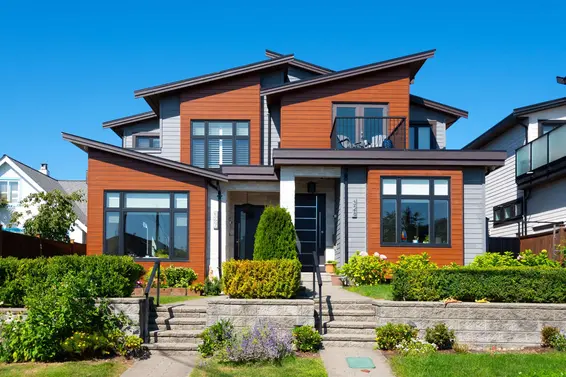- Time on Site: 4 days
- Bed:
- 4
- Bath:
- 5
- Interior:
- 2,890 sq/ft
Architecturally designed & elegantly finished, this stunning 1/2 duplex is nestled on a quiet, sought-after street in Central Lonsdale. Built in 2019, this home offers approx. 2,890 SQ FT of luxurious living with 4 bedrooms, 5 bathrooms, and a fantastic self-contained 1-bedroom suite, ideal for family or revenue. Thoughtfully designed with high-end details, including heated floors, A/C, HRV, wide plank wood floors, over height ceilings on the main level, chef's kitchen w/ premium integrated appliances, a fully fenced yard & 2 parking including a 1 car garage. The upper level feat. 3 bedrooms, laundry, a spa-like primary suite w/ a steam shower, and a sun deck w/ harbour views. Ideally located steps from Ridgeway School, Whole Foods & Andrews on 8th. OPEN HOUSE SAT. APRIL 19th, 2-4pm.
Upcoming Opens
Property Details
- List Price [LP]: $2,598,000
- Original List Price [OLP]: $2,598,000
- List Date: April 14, 2025
- Last Updated: April 17, 2025, 5:21 a.m.
- Days on Market: 5
- Address: 326 East 8th Street
- MLS® Number: R2990362
- Listing Brokerage: Royal LePage Sussex
- Type: Half Duplex
- Style of Home: Duplex, Residential Attached
- Title: Freehold Strata
- Age: 6 years
- Year Built: 2019
- Bedrooms: 4
- Total Bathrooms: 5
- Full Bathrooms: 4
- Half Bathrooms: 1
- Fireplaces: 2
- Floors: 2
- Int. Area: 2,890 sq/ft
- Main Floor: 1,022 sq/ft
- Above Main Floor Area: 846 sq/ft
- Below Main Floor Area: 452 sq/ft
- Basement Floor Area: 570 sq/ft
- # of Rooms: 14
- # of Kitchens: 2
- Suite: Legal Suite
- Gross Taxes: $7603.58
- Taxes Year: 2024
- Roof: Torch-On
- Heat: Radiant, Electric, Gas
- Construction: Frame Wood, Other (Exterior)
Seeing this blurry text? - The Real Estate Board requires you to be registered before accessing this info. Sign Up for free to view.
Features
- Included Items: Washer/Dryer, Dishwasher, Refrigerator, Cooktop
- Excluded Items: Ikea white cabinmate in the family room.
- Features:
Central Vacuum, Window Coverings, Security System
- View: City & Ocean from upper level
- Outdoor Areas: Garden, Patio, Sundeck, Fenced
- Rear Yard Exposure: North
- Site Influences: Shopping Nearby, Central Location, Recreation Nearby
- Amenities: Air Conditioning, In Suite Laundry
- Parking Type: Garage Single, Open, Rear Access, Garage Door Opener
- Parking Spaces - Total: 2
- Parking Spaces - Covered: 1
- Bylaw Restrictions: Pets Allowed, Rentals Allowed
Seeing this blurry text? - The Real Estate Board requires you to be registered before accessing this info. Sign Up for free to view.
Room Measurements
| Level | Room | Measurements |
|---|---|---|
| Main | Foyer | 6'0 × 5'3 |
| Main | Living Room | 12'10 × 13'2 |
| Main | Dining Room | 13'9 × 9'8 |
| Main | Kitchen | 14'11 × 8'4 |
| Main | Family Room | 18'5 × 13'2 |
| Above | Primary Bedroom | 12'9 × 14'8 |
| Above | Walk-In Closet | 4'10 × 4'11 |
| Above | Bedroom | 10'0 × 10'7 |
| Above | Bedroom | 10'0 × 9'10 |
| Bsmt | Recreation Room | 12'9 × 18'7 |
| Bsmt | Bedroom | 14'0 × 11'4 |
| Bsmt | Dining Room | 10'4 × 7'0 |
| Bsmt | Living Room | 10'4 × 9'3 |
| Bsmt | Kitchen | 7'4 × 10'3 |
Seeing this blurry text? - The Real Estate Board requires you to be registered before accessing this info. Sign Up for free to view.
Map
Recent Price History
| Date | MLS # | Price | Event |
|---|---|---|---|
| April 14, 2025 | R2990362 | $2,598,000 | Listed |
| April 14, 2025 | R2981642 | $2,638,000 | Terminated |
| April 7, 2025 | R2981642 | $2,638,000 | Price Changed |
| March 24, 2025 | R2981642 | $2,688,000 | Listed |
| October 31, 2015 | V1134584 | $1,675,000 | Expired |
| July 15, 2015 | V1134584 | $1,675,000 | Listed |
| March 16, 2015 | V1109517 | $1,479,000 | Sold |
| March 9, 2015 | V1109517 | $1,379,000 | Listed |
Interested in the full price history of this home? Contact us.
Seeing this blurry text? - The Real Estate Board requires you to be registered before accessing this info. Sign Up for free to view.
Nearby MLS® Listings
There are 15 other duplexs for sale in Central Lonsdale, North Vancouver.

- Bed:
- 3
- Bath:
- 3
- Interior:
- 1,357 sq/ft
- Type:
- Duplex

- Bed:
- 3
- Bath:
- 3
- Interior:
- 1,488 sq/ft
- Type:
- Duplex

- Bed:
- 5 + den
- Bath:
- 5
- Interior:
- 2,739 sq/ft
- Type:
- Duplex

- Bed:
- 3
- Bath:
- 3
- Interior:
- 1,405 sq/ft
- Type:
- Duplex

- Bed:
- 3
- Bath:
- 3
- Interior:
- 1,357 sq/ft
- Type:
- Duplex

- Bed:
- 3
- Bath:
- 3
- Interior:
- 1,488 sq/ft
- Type:
- Duplex

- Bed:
- 5 + den
- Bath:
- 5
- Interior:
- 2,739 sq/ft
- Type:
- Duplex

- Bed:
- 3
- Bath:
- 3
- Interior:
- 1,405 sq/ft
- Type:
- Duplex
Nearby Sales
There have been 66 duplexs reported sold in Central Lonsdale, North Vancouver in the last two years.
Most Recent Sales
FAQs
How much is 326 East 8th Street listed for?
326 East 8th Street is listed for sale for $2,598,000.
When was 326 East 8th Street built?
326 East 8th Street was built in 2019 and is 6 years old.
How large is 326 East 8th Street?
326 East 8th Street is 2,890 square feet across 2 floors.
How many bedrooms and bathrooms does 326 East 8th Street have?
326 East 8th Street has 4 bedrooms and 5 bathrooms.
What are the annual taxes?
The annual taxes for 326 East 8th Street are $7,603.58 for 2024.
What are the area active listing stats?
326 East 8th Street is located in Central Lonsdale, North Vancouver. The average duplex for sale in Central Lonsdale is listed for $1.97M. The lowest priced duplexes for sale in Central Lonsdale, North Vancouver is listed for 1.49M, while the most expensive home for sale is listed for $2.8M. The average days on market for the duplexes currently listed for sale is 10 days.
When was the listing information last updated?
The listing details for 326 East 8th Street was last updated March 18, 2025 at 12:25 PM.
Listing Office: Royal LePage Sussex
Listing information last updated on March 18, 2025 at 12:25 PM.
Disclaimer: All information displayed including measurements and square footage is approximate, and although believed to be accurate is not guaranteed. Information should not be relied upon without independent verification.

































