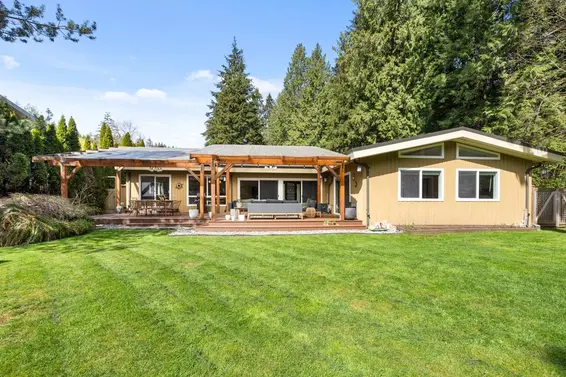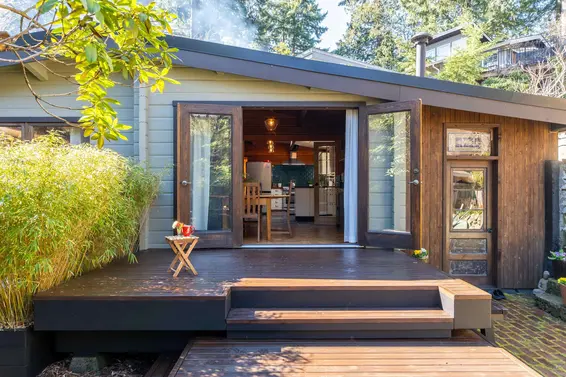- Time on Site: 56 days
- Bed:
- 3
- Bath:
- 2
- Interior:
- 1,572 sq/ft
EXPERIENCE UNPARALLELED ISLAND LIVING! 5817 Eagle Island is a rare and extraordinary retreat in West Vancouver. This exclusive 16-acre island community of just 33 properties offers the perfect balance of seclusion and convenience, with full municipal services and easy access via a short 30 second private barge ride. This bright, charming Pan-abode home has the feeling of warmth and features 3 bedrooms, 1.5 baths, and a thoughtfully designed single-level layout surrounded by lush gardens, scenic walkways, and over 10,000 sq ft of privacy. Enjoy the serenity of island life while being just minutes from top schools, recreation, Eagle Harbour Marina, and Caulfeild Village, with downtown Vancouver only 25 minutes away. Don’t miss this rare opportunity to own a piece of West Coast paradise!
Upcoming Opens
Property Details
- List Price [LP]: $2,098,000
- Original List Price [OLP]: $2,098,000
- List Date: February 21, 2025
- Last Updated: March 18, 2025, 2:05 p.m.
- Days on Market: 57
- Address: 5817 Eagle Island
- MLS® Number: R2969351
- Listing Brokerage: Rennie & Associates Realty Ltd.
- Type: House/Single Family
- Style of Home: Residential Detached
- Title: Freehold NonStrata
- Age: 62 years
- Year Built: 1963
- Bedrooms: 3
- Total Bathrooms: 2
- Full Bathrooms: 1
- Half Bathrooms: 1
- Fireplaces: 2
- Floors: 1
- Int. Area: 1,572 sq/ft
- Main Floor: 1,572 sq/ft
- # of Rooms: 9
- # of Kitchens: 1
- Suite: None
- Lot Size: 10,258 sq/ft
- Frontage: 84.69
- Depth: 2581
- Gross Taxes: $3634.92
- Taxes Year: 2024
- Roof: Torch-On
- Heat: Forced Air, Natural Gas, Other, Gas, Wood Burning
- Construction: Frame Wood, Wood Siding
 1
1
Seeing this blurry text? - The Real Estate Board requires you to be registered before accessing this info. Sign Up for free to view.
Features
- Included Items: Washer/Dryer, Dishwasher, Refrigerator, Cooktop, Microwave
- Features:
Workshop Detached, Shed(s)
- Renovations: Renovation Partly
- Outdoor Areas: Private Yard, Patio, Fenced
- Site Influences: Shopping Nearby, Near Golf Course, Marina Nearby, Recreation Nearby, Ski Hill Nearby
- Parking Type: Open
- Parking Spaces - Total: 1
Seeing this blurry text? - The Real Estate Board requires you to be registered before accessing this info. Sign Up for free to view.
Room Measurements
| Level | Room | Measurements |
|---|---|---|
| Main | Foyer | 15'5 × 3'9 |
| Main | Primary Bedroom | 11'1 × 11'5 |
| Main | Bedroom | 9'9 × 12'2 |
| Main | Bedroom | 8'8 × 15'5 |
| Main | Living Room | 16'2 × 24'0 |
| Main | Dining Room | 11'8 × 8'11 |
| Main | Kitchen | 12'6 × 10'6 |
| Main | Laundry | 7'11 × 11'7 |
| Main | Foyer | 8'0 × 8'11 |
Seeing this blurry text? - The Real Estate Board requires you to be registered before accessing this info. Sign Up for free to view.
Map
Recent Price History
| Date | MLS # | Price | Event |
|---|---|---|---|
| February 21, 2025 | R2969351 | $2,098,000 | Listed |
| November 1, 2024 | R2908547 | $2,098,000 | Expired |
| July 23, 2024 | R2908547 | $2,098,000 | Listed |
| July 15, 2024 | R2862024 | $2,098,000 | Cancel Protected |
| March 21, 2024 | R2862024 | $2,098,000 | Listed |
| August 30, 2023 | R2795652 | $1,999,000 | Cancel Protected |
| July 6, 2023 | R2795652 | $1,999,000 | Listed |
| July 1, 2023 | R2747243 | $1,999,000 | Expired |
| January 19, 2023 | R2747243 | $1,999,000 | Listed |
Interested in the full price history of this home? Contact us.
Seeing this blurry text? - The Real Estate Board requires you to be registered before accessing this info. Sign Up for free to view.
Building Details
- MLS® Listings: 4
Log

- Bed:
- 4
- Bath:
- 5
- Interior:
- 4,147 sq/ft
- Type:
- House

- Bed:
- 3 + den
- Bath:
- 2
- Interior:
- 2,986 sq/ft
- Type:
- House

- Bed:
- 4
- Bath:
- 5
- Interior:
- 4,147 sq/ft
- Type:
- House

- Bed:
- 3 + den
- Bath:
- 2
- Interior:
- 2,986 sq/ft
- Type:
- House
Rancher

- Bed:
- 3
- Bath:
- 4
- Interior:
- 2,513 sq/ft
- Type:
- House

- Bed:
- 4
- Bath:
- 3
- Interior:
- 2,522 sq/ft
- Type:
- House

- Bed:
- 4
- Bath:
- 2
- Interior:
- 1,947 sq/ft
- Type:
- House

- Bed:
- 4
- Bath:
- 5
- Interior:
- 2,557 sq/ft
- Type:
- House

- Bed:
- 3
- Bath:
- 4
- Interior:
- 2,513 sq/ft
- Type:
- House

- Bed:
- 4
- Bath:
- 3
- Interior:
- 2,522 sq/ft
- Type:
- House

- Bed:
- 4
- Bath:
- 2
- Interior:
- 1,947 sq/ft
- Type:
- House

- Bed:
- 4
- Bath:
- 5
- Interior:
- 2,557 sq/ft
- Type:
- House
Nearby MLS® Listings
There are 14 other houses for sale in Eagle Harbour, West Vancouver.

- Bed:
- 4
- Bath:
- 3
- Interior:
- 2,400 sq/ft
- Type:
- House

- Bed:
- 4
- Bath:
- 4
- Interior:
- 3,034 sq/ft
- Type:
- House

- Bed:
- 4
- Bath:
- 3
- Interior:
- 3,301 sq/ft
- Type:
- House

- Bed:
- 5 + 2 dens
- Bath:
- 4
- Interior:
- 5,337 sq/ft
- Type:
- House

- Bed:
- 4
- Bath:
- 3
- Interior:
- 2,400 sq/ft
- Type:
- House

- Bed:
- 4
- Bath:
- 4
- Interior:
- 3,034 sq/ft
- Type:
- House

- Bed:
- 4
- Bath:
- 3
- Interior:
- 3,301 sq/ft
- Type:
- House

- Bed:
- 5 + 2 dens
- Bath:
- 4
- Interior:
- 5,337 sq/ft
- Type:
- House
Nearby Sales
There have been 32 houses reported sold in Eagle Harbour, West Vancouver in the last two years.
Most Recent Sales
FAQs
How much is 5817 Eagle Island listed for?
5817 Eagle Island is listed for sale for $2,098,000.
When was 5817 Eagle Island built?
5817 Eagle Island was built in 1963 and is 62 years old.
How large is 5817 Eagle Island?
5817 Eagle Island is 1,572 square feet across 1 floor.
How many bedrooms and bathrooms does 5817 Eagle Island have?
5817 Eagle Island has 3 bedrooms and 2 bathrooms.
What are the annual taxes?
The annual taxes for 5817 Eagle Island are $3,634.92 for 2024.
What are the area active listing stats?
5817 Eagle Island is located in Eagle Harbour, West Vancouver. The average house for sale in Eagle Harbour is listed for $2.88M. The lowest priced houses for sale in Eagle Harbour, West Vancouver is listed for 1.8M, while the most expensive home for sale is listed for $5.88M. The average days on market for the houses currently listed for sale is 56 days.
When was the listing information last updated?
The listing details for 5817 Eagle Island was last updated March 18, 2025 at 12:25 PM.
Listing Office: Rennie & Associates Realty Ltd.
Listing information last updated on March 18, 2025 at 12:25 PM.
Disclaimer: All information displayed including measurements and square footage is approximate, and although believed to be accurate is not guaranteed. Information should not be relied upon without independent verification.









































