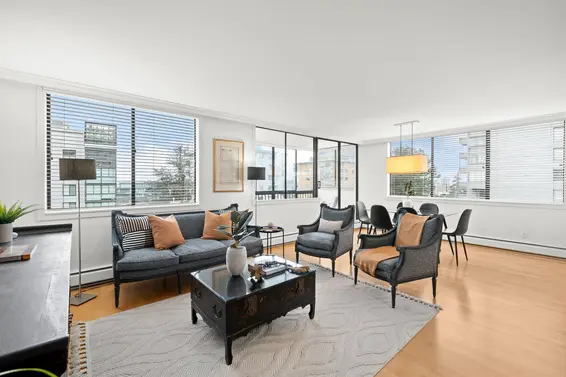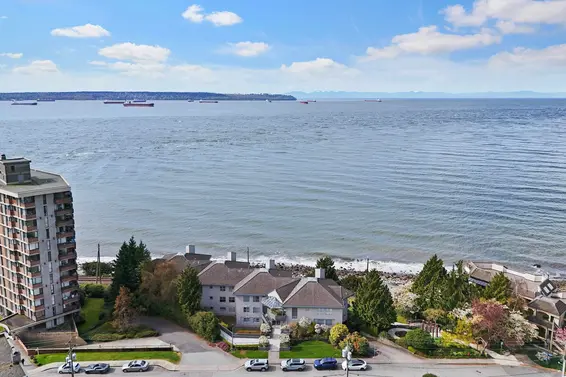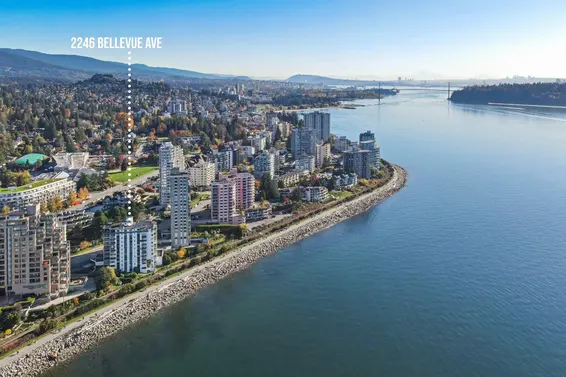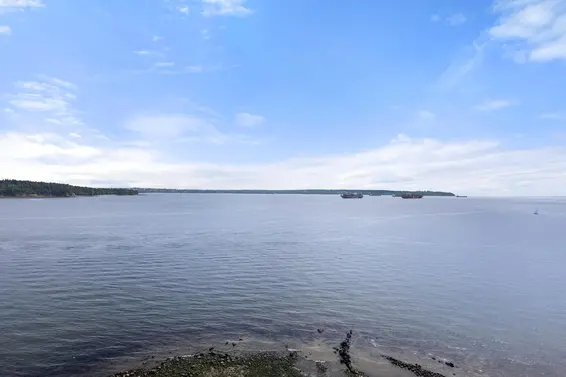- Time on Site: 145 days
- Bed:
- 3
- Bath:
- 4
- Interior:
- 3,150 sq/ft
Welcome to Les Terraces, steps from the seawall, where only one unit occupies each floor. Spanning approx 3,000sqft, this sub-penthouse was substantially renovated to the studs at the highest level by Bradner Homes and HB Design. Open concept living/dining area w/ fireplace & incredible city, ocean & mountain views. Chef’s kitchen w/ Miele & Sub-Zero appliances, connected to the family room & large outdoor covered terrace. Stunning primary bdrm w/ covered patio & spa-like ensuite. Two more generous sized ensuite bdrms, full-size laundry room & powder room complete the impeccable floorplan. Other features include: automatic blinds, A/C, Lutron lighting, private 2 car garage w/ storage, 2 elevators, indoor pool, hot tub & on-site executive concierge. Steps to great cafes & restaurants.
Upcoming Opens
Property Details
- List Price [LP]: $8,950,000
- Original List Price [OLP]: $8,950,000
- List Date: November 29, 2024
- Last Updated: March 3, 2025, 6:17 p.m.
- Days on Market: 59
- Price [LP] Per Sq/Ft: $2,841.27
- Address: 12 2250 Bellevue Avenue
- MLS® Number: R2947857
- Listing Brokerage: Royal LePage Sussex
- Type: Apartment/Condo
- Style of Home: Multi Family, Residential Attached
- Title: Freehold Strata
- Age: 35 years
- Year Built: 1990
- Bedrooms: 3
- Total Bathrooms: 4
- Full Bathrooms: 3
- Half Bathrooms: 1
- Fireplaces: 1
- Floors: 1
- Int. Area: 3,150 sq/ft
- Main Floor: 3,150 sq/ft
- # of Rooms: 12
- # of Kitchens: 1
- Gross Taxes: $32074.72
- Taxes Year: 2024
- Maintenance Fee: $3,064.50 per month
- Maintenance Includes: Exercise Centre, Sauna/Steam Room, Concierge, Caretaker, Trash, Maintenance Grounds, Gas, Hot Water, Management, Recreation Facilities, Water
- Roof: Other
- Heat: Hot Water, Radiant, Gas
- Construction: Concrete, Brick (Exterior), Concrete (Exterior)
Seeing this blurry text? - The Real Estate Board requires you to be registered before accessing this info. Sign Up for free to view.
Features
- Included Items: Washer/Dryer, Dishwasher, Refrigerator, Cooktop
- Features:
Elevator, Storage, Central Vacuum, Window Coverings
- Year renovated: 2023
- Renovations: Renovation Complete
- View: Ocean and City Views
- Outdoor Areas: Balcony, Patio, Deck
- Site Influences: Shopping Nearby, Central Location, Private, Ski Hill Nearby
- Amenities: Indoor, Swirlpool/Hot Tub, Central Air, Air Conditioning, In Suite Laundry
- Parking Type: Garage Double, Front Access, Garage Door Opener
- Parking Spaces - Total: 3
- Parking Spaces - Covered: 2
- Parking Access: Front
- Locker: Yes
- Bylaw Restrictions: Pets Not Allowed
Seeing this blurry text? - The Real Estate Board requires you to be registered before accessing this info. Sign Up for free to view.
Room Measurements
| Level | Room | Measurements |
|---|---|---|
| Main | Living Room | 27'9 × 21'11 |
| Main | Media Room | 13'6 × 10'2 |
| Main | Dining Room | 20'1 × 11'10 |
| Main | Patio | 12'7 × 10'9 |
| Main | Family Room | 21'6 × 8'3 |
| Main | Eating Area | 13'3 × 7'10 |
| Main | Kitchen | 11'3 × 10'1 |
| Main | Primary Bedroom | 21'11 × 21'2 |
| Main | Patio | 11'10 × 3'8 |
| Main | Bedroom | 22'3 × 17'2 |
| Main | Bedroom | 15'9 × 14'1 |
| Main | Patio | 8'0 × 3'5 |
Seeing this blurry text? - The Real Estate Board requires you to be registered before accessing this info. Sign Up for free to view.
Map
Recent Price History
| Date | MLS # | Price | Event |
|---|---|---|---|
| November 29, 2024 | R2947857 | $8,950,000 | Listed |
| November 29, 2024 | R2898333 | $9,298,000 | Cancel Protected |
| June 24, 2024 | R2898333 | $9,298,000 | Listed |
| June 23, 2022 | R2647259 | $10,500,000 | Cancel Protected |
| January 31, 2022 | R2647259 | $10,500,000 | Listed |
| January 31, 2022 | R2618606 | $11,500,000 | Terminated |
| September 16, 2021 | R2618606 | $11,500,000 | Listed |
| December 5, 2017 | R2224415 | $7,900,000 | Sold |
| November 23, 2017 | R2224415 | $8,800,000 | Listed |
| November 23, 2017 | R2143567 | $8,800,000 | Terminated |
| November 23, 2017 | R2143567 | $8,800,000 | Expired |
| March 1, 2017 | R2143567 | $8,800,000 | Listed |
| July 8, 1995 | V93076497 | $1,300,000 | Sold |
| March 23, 1993 | V93076497 | $1,650,000 | Listed |
Interested in the full price history of this home? Contact us.
Seeing this blurry text? - The Real Estate Board requires you to be registered before accessing this info. Sign Up for free to view.
Building Details
- MLS® Listings: 2
- Units in development: 11
- Construction: Concrete
- Bylaw Restrictions:
- Pets not allowed
Penthouse & Sub-Penthouse

- Bed:
- 2
- Bath:
- 2
- Interior:
- 984 sq/ft
- Type:
- Condo

- Bed:
- 2
- Bath:
- 2
- Interior:
- 1,039 sq/ft
- Type:
- Condo

- Bed:
- 3
- Bath:
- 2
- Interior:
- 1,526 sq/ft
- Type:
- Condo

- Bed:
- 2
- Bath:
- 2
- Interior:
- 1,800 sq/ft
- Type:
- Condo

- Bed:
- 2
- Bath:
- 2
- Interior:
- 984 sq/ft
- Type:
- Condo

- Bed:
- 2
- Bath:
- 2
- Interior:
- 1,039 sq/ft
- Type:
- Condo

- Bed:
- 3
- Bath:
- 2
- Interior:
- 1,526 sq/ft
- Type:
- Condo

- Bed:
- 2
- Bath:
- 2
- Interior:
- 1,800 sq/ft
- Type:
- Condo
Nearby MLS® Listings
There are 23 other condos for sale in Dundarave, West Vancouver.

- Bed:
- 3
- Bath:
- 2
- Interior:
- 1,526 sq/ft
- Type:
- Condo

- Bed:
- 2
- Bath:
- 2
- Interior:
- 1,800 sq/ft
- Type:
- Condo

- Bed:
- 1 + den
- Bath:
- 1
- Interior:
- 885 sq/ft
- Type:
- Condo

- Bed:
- 3
- Bath:
- 4
- Interior:
- 3,060 sq/ft
- Type:
- Condo

- Bed:
- 3
- Bath:
- 2
- Interior:
- 1,526 sq/ft
- Type:
- Condo

- Bed:
- 2
- Bath:
- 2
- Interior:
- 1,800 sq/ft
- Type:
- Condo

- Bed:
- 1 + den
- Bath:
- 1
- Interior:
- 885 sq/ft
- Type:
- Condo

- Bed:
- 3
- Bath:
- 4
- Interior:
- 3,060 sq/ft
- Type:
- Condo
Nearby Sales
There have been 83 condos reported sold in Dundarave, West Vancouver in the last two years.
Most Recent Sales
FAQs
How much is 12 2250 Bellevue Avenue listed for?
12 2250 Bellevue Avenue is listed for sale for $8,950,000.
When was 12 2250 Bellevue Avenue built?
12 2250 Bellevue Avenue was built in 1990 and is 35 years old.
How large is 12 2250 Bellevue Avenue?
12 2250 Bellevue Avenue is 3,150 square feet across 1 floor.
How many bedrooms and bathrooms does 12 2250 Bellevue Avenue have?
12 2250 Bellevue Avenue has 3 bedrooms and 4 bathrooms.
What are the annual taxes?
The annual taxes for 12 2250 Bellevue Avenue are $32,074.72 for 2024.
What are the maintenance fees
The maintenance fee for 12 2250 Bellevue Avenue is $3,064.50 per month.
What are the area active listing stats?
12 2250 Bellevue Avenue is located in Dundarave, West Vancouver. The average condo for sale in Dundarave is listed for $1.8M. The lowest priced condos for sale in Dundarave, West Vancouver is listed for 530K, while the most expensive home for sale is listed for $10M. The average days on market for the condos currently listed for sale is 30 days.
When was the listing information last updated?
The listing details for 12 2250 Bellevue Avenue was last updated March 18, 2025 at 12:25 PM.
Listing Office: Royal LePage Sussex
Listing information last updated on March 18, 2025 at 12:25 PM.
Disclaimer: All information displayed including measurements and square footage is approximate, and although believed to be accurate is not guaranteed. Information should not be relied upon without independent verification.









































