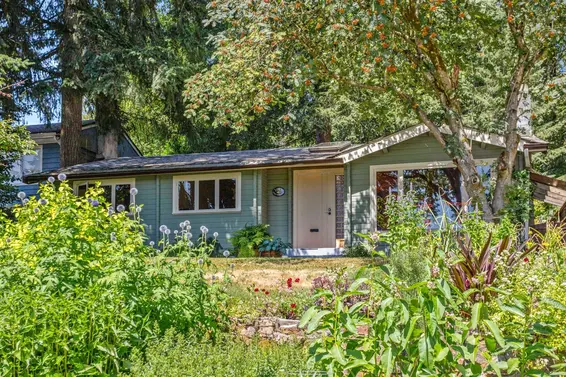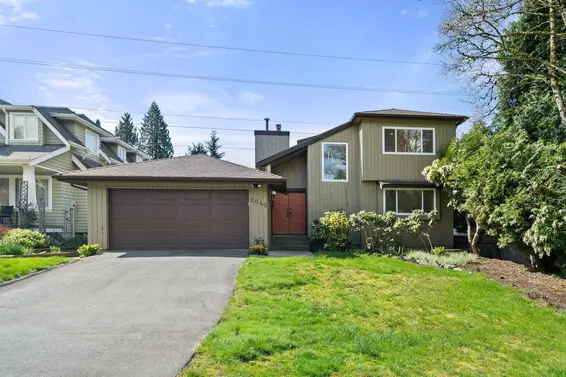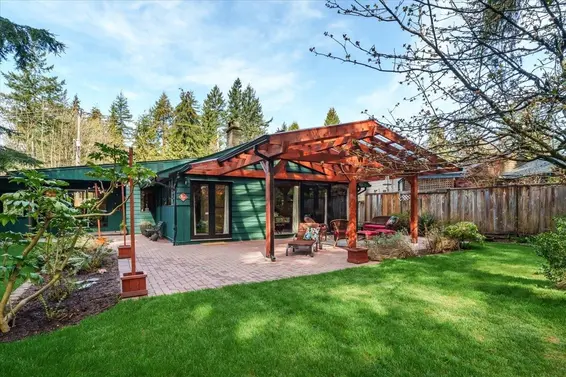- List Price
$1,599,000 - Sold on Nov 7, 2024
- Bed:
- 3 + den
- Bath:
- 2
- Interior:
- 1,641 sq/ft
Move-in, Renovate, or Build in Family Friendly Westlynn
Great starter home in a desirable Westlynn location. Offering 3 bedrooms and 1.5 bathrooms across 1,641 sq/ft of convenient one-level living. The spacious living/dining room is at the center of the home, featuring large windows and a cozy natural gas fireplace. The adjacent kitchen comes fully equipped with plenty of counter space, tons of natural light, and a convenient eating area nested within a bay window. Bookending the home is a large family room with a gas fireplace, and a flexible den/4th bedroom that is connected to the laundry room/half bath and cold storage room. The opposing wing of the home features three spacious bedrooms and a 4-piece bathroom. Approximately 250 sq/ft of additional storage space can be found in the attached shed and partially finished flex space. Set on a bright 7,910 sq/ft lot with a fully-fenced yard and sun drenched patio, this rancher is located in the family-friendly Westlynn community and is a fantastic alternative to a townhome. Outdoor enthusiasts rejoice with convenient access to trail systems for mountain biking and hiking - a short drive to shopping and dining at transforming Lynn Valley Centre, and steps to Eastview Elementary School and Viewlynn Park. Move in today, update and renovate, or build your dream home.
Property Details
- List Price [LP]: $1,599,000
- Last Updated: Jan. 3, 2025, 1:23 p.m.
- Sale Price [SP]:
- Sale Date: Nov. 7, 2024
- Address: 1450 Briarlynn Crescent
- MLS® Number: R2936605
- Type: Single Family
- Style of Home: Rancher
- Title: Freehold
- Age: 69 years
- Year Built: 1955
- Bedrooms: 3
- Total Bathrooms: 2
- Full Bathrooms: 1
- Half Bathrooms: 1
- Dens: 1
- Fireplaces: 1
- Floors: 1
- Int. Area: 1,641 sq/ft
- Main Floor: 1,641 sq/ft
- # of Rooms: 9
- # of Kitchens: 1
- Lot Size: 7,910 sq/ft
- Frontage: 123 EFF
- Depth: 58/47
- Gross Taxes: $6691.79
- Taxes Year: 2023
- Roof: Asphalt Shinles
- Heat: Forced Air
 40
40
Features
- Included Items: Clothes Washer/Dryer | Fridge | Stove | Dishwasher | All Drapes/Window Coverings
- Excluded Items: None
- Outdoor Areas: Fenced Yard
- Site Influences: Recreation Nearby, Shopping Nearby
- Parking Type: Open
- Parking Spaces - Total: 2
- Parking Access: Side
Room Measurements
| Level | Room | Measurements |
|---|---|---|
| Main | Living Room | 17'2 × 14'1 |
| Main | Dining Room | 8'10 × 7'10 |
| Main | Kitchen | 10'7 × 8'3 |
| Main | Eating Area | 14'5 × 8'8 |
| Main | Family Room | 23'1 × 9'8 |
| Main | Den | 12'10 × 9'6 |
| Main | Laundry | 9'7 × 7'10 |
| Main | Primary Bedroom | 14'0 × 11'9 |
| Main | Bedroom | 11'9 × 7'11 |
| Main | Bedroom | 12'0 × 7'11 |
| Main | Cold Storage | 7'7 × 7'7 |
Map
Schools
- Address: 1801 Mountain Highway
- Phone: 604-903-3520
- Fax: 604-903-3521
- Grade 7 Enrollment: None
- Fraser Institute Report Card: View Online
- School Website: Visit Website
- Address: 1860 Sutherland Avenue
- Phone: 604-903-3500
- Fax: 604-903-3501
- Grade 12 Enrollment: None
- Fraser Institute Report Card: View Online
- School Website: Visit Website
Disclaimer: Catchments and school information compiled from the School District and the Fraser Institute. School catchments, although deemed to be accurate, are not guaranteed and should be verified.
Rancher

- Bed:
- 3
- Bath:
- 2
- Interior:
- 1,803 sq/ft
- Type:
- House

- Bed:
- 4
- Bath:
- 3
- Interior:
- 2,447 sq/ft
- Type:
- House

- Bed:
- 3
- Bath:
- 1
- Interior:
- 1,384 sq/ft
- Type:
- House

- Bed:
- 3
- Bath:
- 1
- Interior:
- 1,038 sq/ft
- Type:
- House

- Bed:
- 3
- Bath:
- 2
- Interior:
- 1,803 sq/ft
- Type:
- House

- Bed:
- 4
- Bath:
- 3
- Interior:
- 2,447 sq/ft
- Type:
- House

- Bed:
- 3
- Bath:
- 1
- Interior:
- 1,384 sq/ft
- Type:
- House

- Bed:
- 3
- Bath:
- 1
- Interior:
- 1,038 sq/ft
- Type:
- House
Nearby MLS® Listings
There are 11 other houses for sale in Westlynn, North Vancouver.

- Bed:
- 6
- Bath:
- 4
- Interior:
- 3,178 sq/ft
- Type:
- House
 Under Contract
Under Contract
- Bed:
- 3
- Bath:
- 2
- Interior:
- 1,455 sq/ft
- Type:
- House

- Bed:
- 4 + den
- Bath:
- 3
- Interior:
- 2,899 sq/ft
- Type:
- House

- Bed:
- 5
- Bath:
- 3
- Interior:
- 2,549 sq/ft
- Type:
- House

- Bed:
- 6
- Bath:
- 4
- Interior:
- 3,178 sq/ft
- Type:
- House
 Under Contract
Under Contract
- Bed:
- 3
- Bath:
- 2
- Interior:
- 1,455 sq/ft
- Type:
- House

- Bed:
- 4 + den
- Bath:
- 3
- Interior:
- 2,899 sq/ft
- Type:
- House

- Bed:
- 5
- Bath:
- 3
- Interior:
- 2,549 sq/ft
- Type:
- House
Nearby Sales
There have been 61 houses reported sold in Westlynn, North Vancouver in the last two years.
Most Recent Sales
Listing information last updated on March 18, 2025 at 12:25 PM.
Disclaimer: All information displayed including measurements and square footage is approximate, and although believed to be accurate is not guaranteed. Information should not be relied upon without independent verification.




























