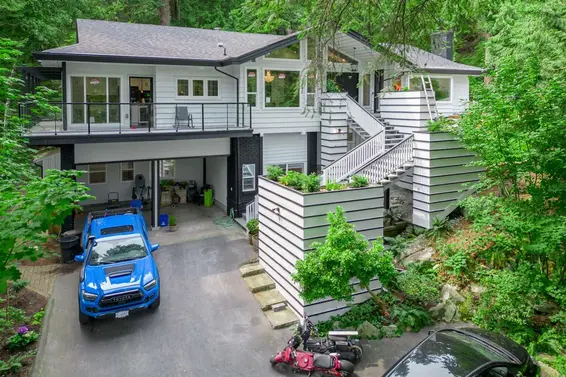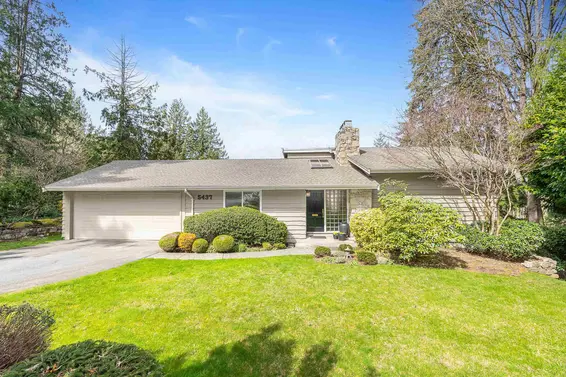- Time on Site: 129 days
- Bed:
- 3
- Bath:
- 3
- Interior:
- 2,365 sq/ft
Looking to downsize? Welcome to Rockcliffe in the heart of Caulfeild!!! This incredibly elegant just shy of 2400 sqft detached home built by Cascadia Development on 2 levels is exactly what many people in the area are looking for! Fantastic living space on the main level that include an Ocean view and privacy. This home has everything needed for great EASY LIVING. All the landscaping is taken care of for you. 3 Beds, 2 1/2 baths, new roof, new windows, new hot water tank ,Double Car Garage - simply perfect for locking up and travelling and still having a great place to come back to in West Van! Bring your pet with you!
Upcoming Opens
Property Details
- List Price [LP]: $2,498,000
- Original List Price [OLP]: $2,498,000
- List Date: December 2, 2024
- Last Updated: March 23, 2025, 10:27 p.m.
- Days on Market: 55
- Price [LP] Per Sq/Ft: $1,056.24
- Address: 4918 Edendale Lane
- MLS® Number: R2948343
- Listing Brokerage: Royal LePage Sussex
- Type: House/Single Family
- Style of Home: Residential Detached
- Title: Freehold Strata
- Age: 27 years
- Year Built: 1998
- Bedrooms: 3
- Total Bathrooms: 3
- Full Bathrooms: 2
- Half Bathrooms: 1
- Fireplaces: 2
- Floors: 2
- Int. Area: 2,365 sq/ft
- Main Floor: 1,186 sq/ft
- Below Main Floor Area: 1,179 sq/ft
- # of Rooms: 15
- # of Kitchens: 1
- Lot Size: 6,085 sq/ft
- Frontage: 39.45 x IRR
- Depth: 39.45 x IRR
- Gross Taxes: $6147.11
- Taxes Year: 2022
- Maintenance Fee: $522.78 per month
- Maintenance Includes: Maintenance Grounds, Management, Snow Removal
- Roof: Wood
- Heat: Radiant, Gas
- Construction: Frame Wood, Mixed (Exterior), Stone (Exterior), Wood Siding
 49
49
Seeing this blurry text? - The Real Estate Board requires you to be registered before accessing this info. Sign Up for free to view.
Features
- Included Items: Washer/Dryer, Dishwasher, Refrigerator, Cooktop
- Features:
Vaulted Ceiling(s), Window Coverings
- View: partial ocean and city
- Outdoor Areas: Garden, Patio, Deck
- Site Influences: Shopping Nearby, Central Location, Cul-De-Sac, Near Golf Course, Recreation Nearby, Ski Hill Nearby
- Parking Type: Garage Double, Front Access, Garage Door Opener
- Parking Spaces - Total: 4
- Parking Spaces - Covered: 2
- Parking Access: Front
- Bylaw Restrictions: Pets Allowed
Seeing this blurry text? - The Real Estate Board requires you to be registered before accessing this info. Sign Up for free to view.
Room Measurements
| Level | Room | Measurements |
|---|---|---|
| Main | Foyer | 10'4 × 11'7 |
| Main | Living Room | 16'8 × 11'10 |
| Main | Dining Room | 13'11 × 10'4 |
| Main | Kitchen | 12'6 × 12'3 |
| Main | Eating Area | 8'10 × 8'9 |
| Main | Family Room | 14'6 × 12'3 |
| Main | Utility | 11'8 × 3'8 |
| Below | Primary Bedroom | 17'1 × 12'5 |
| Below | Walk-In Closet | 5'7 × 4'11 |
| Below | Walk-In Closet | 6'6 × 5'1 |
| Below | Bedroom | 14'8 × 12'2 |
| Below | Walk-In Closet | 5'10 × 5'3 |
| Below | Bedroom | 10'3 × 9'8 |
| Below | Laundry | 10'0 × 5'2 |
| Below | Storage | 11'2 × 5'11 |
Seeing this blurry text? - The Real Estate Board requires you to be registered before accessing this info. Sign Up for free to view.
Map
Recent Price History
| Date | MLS # | Price | Event |
|---|---|---|---|
| December 3, 2024 | R2948343 | $2,498,000 | Listed |
| December 3, 2024 | R2919955 | $2,498,000 | Expired |
| September 3, 2024 | R2919955 | $2,498,000 | Listed |
| September 3, 2024 | R2889479 | $2,598,000 | Expired |
| June 3, 2024 | R2889479 | $2,598,000 | Listed |
| June 1, 2024 | R2853138 | $2,698,000 | Expired |
| April 8, 2024 | R2853138 | $2,698,000 | Price Changed |
| February 26, 2024 | R2853138 | $2,748,000 | Listed |
| February 26, 2024 | R2834839 | $2,798,000 | Terminated |
| November 27, 2023 | R2834839 | $2,798,000 | Listed |
| November 27, 2023 | R2820909 | $2,898,000 | Terminated |
| October 2, 2023 | R2820909 | $2,898,000 | Listed |
| February 16, 2011 | V867239 | $1,462,000 | Sold |
| February 1, 2011 | V867239 | $1,495,000 | Listed |
| October 31, 2010 | V830680 | $1,495,000 | Expired |
| May 13, 2010 | V830680 | $1,495,000 | Listed |
Interested in the full price history of this home? Contact us.
Seeing this blurry text? - The Real Estate Board requires you to be registered before accessing this info. Sign Up for free to view.
Building Details
- MLS® Listings: 2
- Construction: Frame - Wood
Nearby MLS® Listings
There are 29 other houses for sale in Caulfeild, West Vancouver.

- Bed:
- 5
- Bath:
- 3
- Interior:
- 3,917 sq/ft
- Type:
- House

- Bed:
- 3
- Bath:
- 2
- Interior:
- 2,185 sq/ft
- Type:
- House

- Bed:
- 3
- Bath:
- 3
- Interior:
- 2,405 sq/ft
- Type:
- House

- Bed:
- 5
- Bath:
- 3
- Interior:
- 3,917 sq/ft
- Type:
- House

- Bed:
- 3
- Bath:
- 2
- Interior:
- 2,185 sq/ft
- Type:
- House

- Bed:
- 3
- Bath:
- 3
- Interior:
- 2,405 sq/ft
- Type:
- House
Nearby Sales
There have been 53 houses reported sold in Caulfeild, West Vancouver in the last two years.
Most Recent Sales
FAQs
How much is 4918 Edendale Lane listed for?
4918 Edendale Lane is listed for sale for $2,498,000.
When was 4918 Edendale Lane built?
4918 Edendale Lane was built in 1998 and is 27 years old.
How large is 4918 Edendale Lane?
4918 Edendale Lane is 2,365 square feet across 2 floors.
How many bedrooms and bathrooms does 4918 Edendale Lane have?
4918 Edendale Lane has 3 bedrooms and 3 bathrooms.
What are the annual taxes?
The annual taxes for 4918 Edendale Lane are $6,147.11 for 2022.
What are the maintenance fees
The maintenance fee for 4918 Edendale Lane is $522.78 per month.
What are the area active listing stats?
4918 Edendale Lane is located in Caulfeild, West Vancouver. The average house for sale in Caulfeild is listed for $3.49M. The lowest priced houses for sale in Caulfeild, West Vancouver is listed for 2.4M, while the most expensive home for sale is listed for $26.9M. The average days on market for the houses currently listed for sale is 55 days.
When was the listing information last updated?
The listing details for 4918 Edendale Lane was last updated March 18, 2025 at 12:25 PM.
Listing Office: Royal LePage Sussex
Listing information last updated on March 18, 2025 at 12:25 PM.
Disclaimer: All information displayed including measurements and square footage is approximate, and although believed to be accurate is not guaranteed. Information should not be relied upon without independent verification.


































