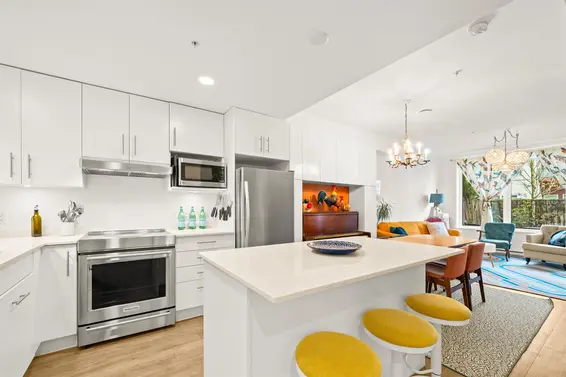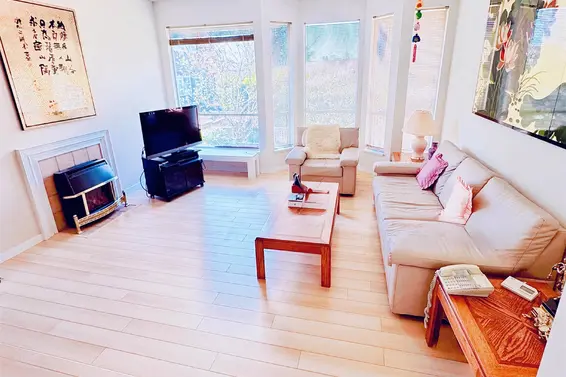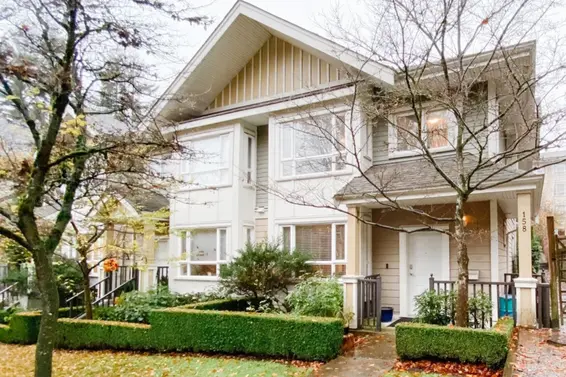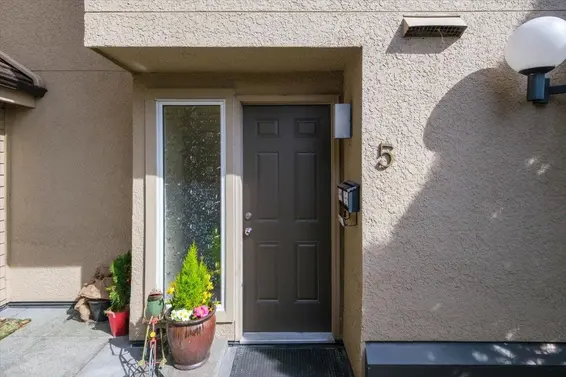- List Price
$999,000 - Sold on Jul 23, 2024
- What's My Home Worth?
- Bed:
- 2 + den
- Bath:
- 2
- Interior:
- 1,277 sq/ft
Central Lonsdale 2 Bdrm + flex corner townhome
Spacious end-unit townhome in a terrific Central Lonsdale location. Offering 2 bedrooms + a flex room (possible 3rd bedroom), 2 bathrooms, and over 1,200 sq/ft across three levels. The main floor features an open plan living and dining room with balconies on either side of the unit. The living room offers a wood burning fireplace and sliders to a balcony that runs the width of the home; while the dining room features sliders to a large deck great for a BBQ or outdoor dining. The galley kitchen offers updated stainless appliances and wood cabinets. Upstairs is a 4-piece bathroom and 2 spacious bedrooms including the bright, southwest facing primary suite with large closet and a treed outlook. The entry level basement features a 2-piece bathroom and a large laundry room/flex space – great as storage, a recreation room, or potential third bedroom (includes a closet and window). The home includes lane access to a single carport and a secured storage room. In a small, 5-unit self-managed strata with a very reasonable maintenance fees ($200 per month paid in a lump sum annually). Well-located with a Walk Score of 91! just steps to all amenities including coffee shops, City Market, and the Library; near Lions Gate Hospital; and with access to transit moments from your door.
Property Details
- List Price [LP]: $999,000
- Last Updated: Oct. 2, 2024, 12:47 p.m.
- Sale Price [SP]:
- Sale Date: July 23, 2024
- Off Market Date: July 23, 2024
- Address: 2 220 West 16th Street
- MLS® Number: R2902125
- Type: Townhouse
- Style of Home: Basement entry
- Title: Freehold Strata
- Age: 42 years
- Year Built: 1982
- Bedrooms: 2
- Total Bathrooms: 2
- Full Bathrooms: 1
- Half Bathrooms: 1
- Dens: 1
- Fireplaces: 1 - wood
- Floors: 3
- Int. Area: 1,277 sq/ft
- Main Floor: 504 sq/ft
- Above Main Floor Area: 503 sq/ft
- Below Main Floor Area: 270 sq/ft
- # of Kitchens: 1
- Gross Taxes: $2922.15
- Taxes Year: 2023
- Maintenance Fee: $200.00 per month
- Maintenance Includes: Self managed
- Roof: Torch-on, Asphalt
- Heat: Baseboard electric
- Construction: Frame - wood
 91
91
Features
- Included Items: Fridge, stove, dishwasher, washer/dryer, window coverings
- Excluded Items: washer as viewed to be replaced by the seller prior to completion
- Outdoor Areas: 2 balconies including the west balcony with mountain views
- Site Influences: Central location, lane access, shopping nearby, recreation nearby, ski hill nearby, marina nearby
- Amenities: In-suite laundry
- Parking Type: Carport
- Parking Spaces - Total: 1
- Parking Spaces - Covered: 1
- Parking Access: Lane
Room Measurements
| Level | Room | Measurements |
|---|---|---|
| Main | Living Room | 17'6 × 17'3 |
| Main | Dining Room | 10'4 × 9'6 |
| Main | Kitchen | 10'4 × 7'6 |
| Above | Primary Bedroom | 13'11 × 12'6 |
| Above | Bedroom | 15'3 × 9'7 |
| Below | Laundry/Flex | 14'9 × 8'11 |
Map
Schools
- Address: 230 West Keith Road
- Phone: 604-903-372
- Fax: 604-903-372
- Grade 7 Enrollment: None
- Fraser Institute Report Card: View Online
- School Website: Visit Website
- Address: 2145 Jones Avenue
- Phone: 604-903-3555
- Fax: 604-903-3556
- Grade 12 Enrollment: None
- Fraser Institute Report Card: View Online
- School Website: Visit Website
Disclaimer: Catchments and school information compiled from the School District and the Fraser Institute. School catchments, although deemed to be accurate, are not guaranteed and should be verified.
Building Details
- MLS® Listings: 0
- Units in development: 5
- Construction: Wood frame
- Bylaw Restrictions:
- Pets allowed with restrictions (one dog or one cat.)
Nearby MLS® Listings
There are 12 other townhomes for sale in Central Lonsdale, North Vancouver.

- Bed:
- 4
- Bath:
- 3
- Interior:
- 1,239 sq/ft
- Type:
- Townhome

- Bed:
- 3
- Bath:
- 4
- Interior:
- 1,593 sq/ft
- Type:
- Townhome

- Bed:
- 3
- Bath:
- 4
- Interior:
- 1,983 sq/ft
- Type:
- Townhome

- Bed:
- 4
- Bath:
- 2
- Interior:
- 1,542 sq/ft
- Type:
- Townhome

- Bed:
- 4
- Bath:
- 3
- Interior:
- 1,239 sq/ft
- Type:
- Townhome

- Bed:
- 3
- Bath:
- 4
- Interior:
- 1,593 sq/ft
- Type:
- Townhome

- Bed:
- 3
- Bath:
- 4
- Interior:
- 1,983 sq/ft
- Type:
- Townhome

- Bed:
- 4
- Bath:
- 2
- Interior:
- 1,542 sq/ft
- Type:
- Townhome
Nearby Sales
There have been 82 townhomes reported sold in Central Lonsdale, North Vancouver in the last two years.
Most Recent Sales
Listing information last updated on March 18, 2025 at 12:25 PM.
Disclaimer: All information displayed including measurements and square footage is approximate, and although believed to be accurate is not guaranteed. Information should not be relied upon without independent verification.




































