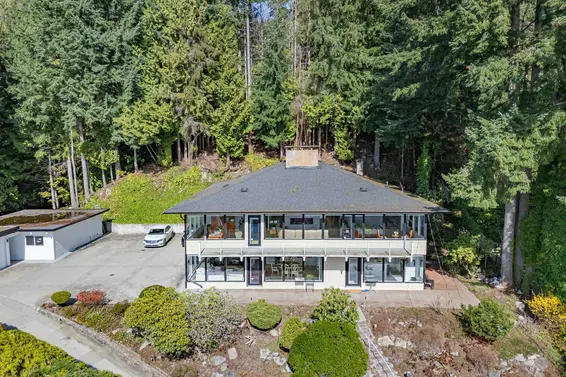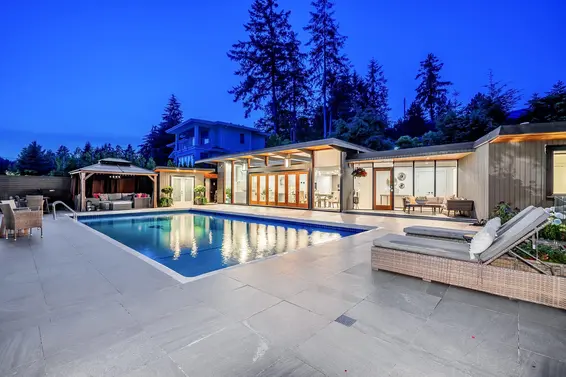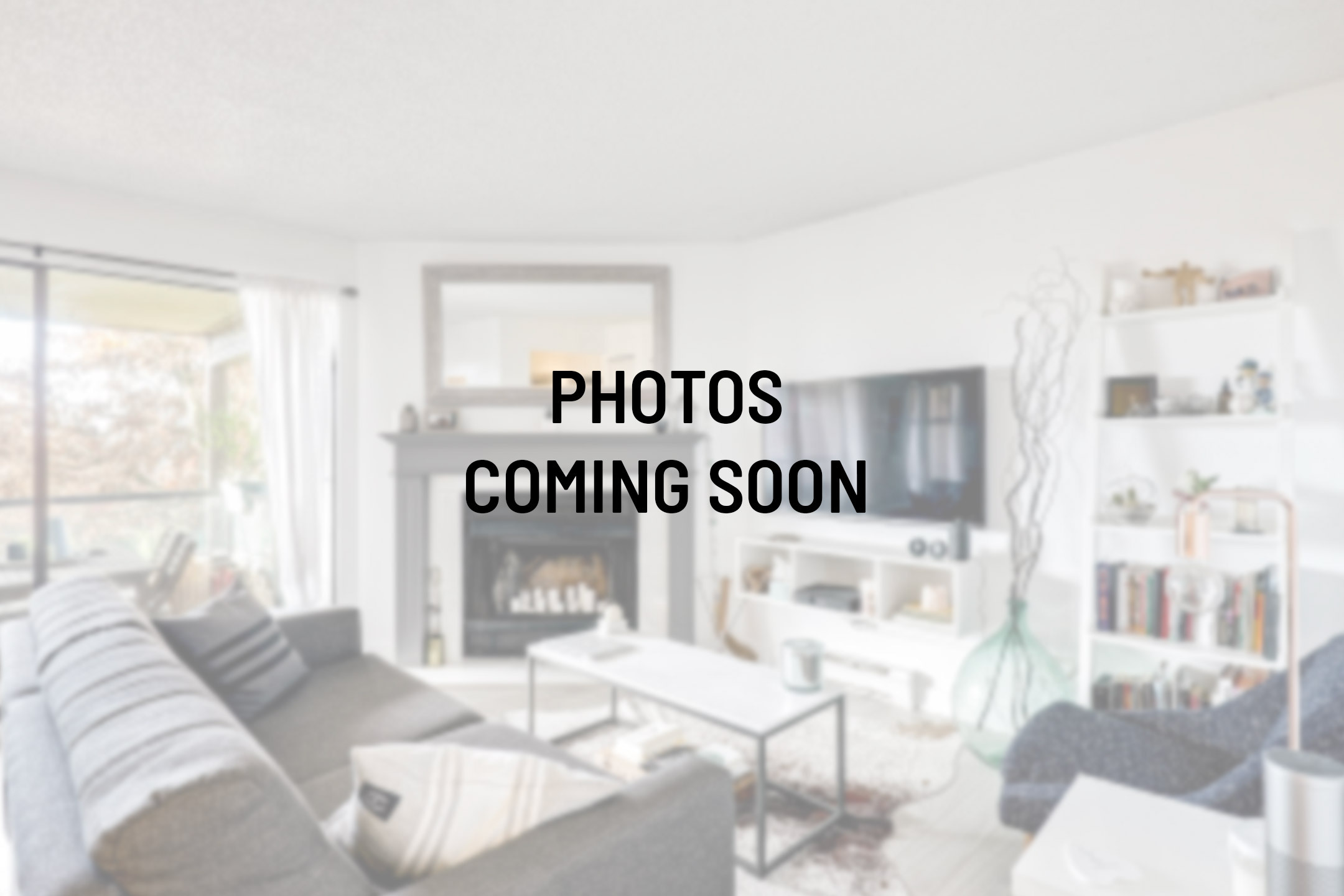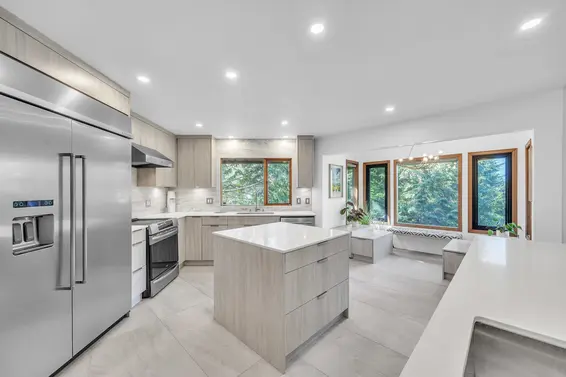- Time on Site: 36 days
- Bed:
- 3
- Bath:
- 2
- Interior:
- 2,864 sq/ft
Experience West Coast modern living at its finest in this meticulously crafted, fully renovated Bob Lewis post-and-beam rancher, offering just under 2,100 sq.ft. of seamless single-level living on a sprawling, nearly 2/3-acre landscaped lot with a flat driveway. The open-concept design showcases soaring ceilings, panoramic views, and a split layout: a private primary suite with spa-inspired ensuite anchors one wing, while two additional bedrooms occupy the opposite side for ideal family or guest separation. Step outside to your private oasis: a heated pool, sun-drenched patio, and lush landscaped grounds perfect for entertaining or quiet relaxation. Blending architectural distinction with indoor-outdoor harmony, this home delivers luxury, privacy, and effortless access to nature’s beauty.
Upcoming Opens
Property Details
- List Price [LP]: $3,598,000
- Original List Price [OLP]: $3,598,000
- List Date: March 10, 2025
- Last Updated: March 10, 2025, 5:45 p.m.
- Days on Market: 36
- Address: 4570 Woodgreen Court
- MLS® Number: R2976006
- Listing Brokerage: RE/MAX Masters Realty
- Type: House/Single Family
- Style of Home: Residential Detached
- Title: Freehold NonStrata
- Age: 52 years
- Year Built: 1973
- Bedrooms: 3
- Total Bathrooms: 2
- Full Bathrooms: 2
- Fireplaces: 2
- Floors: 2
- Int. Area: 2,864 sq/ft
- Main Floor: 2,073 sq/ft
- Unfinished Floor Area: 791 sq/ft
- # of Rooms: 13
- # of Kitchens: 1
- Lot Size: 26,572 sq/ft
- Frontage: 49.21
- Depth: 277.78
- Gross Taxes: $9493.16
- Taxes Year: 2023
- Roof: Wood
- Heat: Natural Gas, Wood Burning
- Construction: Frame Wood, Wood Siding
Seeing this blurry text? - The Real Estate Board requires you to be registered before accessing this info. Sign Up for free to view.
Features
- Year renovated: 2020
- Renovations: Renovation Partly
- View: OCEAN VIEWS
- Outdoor Areas: Balcony, Patio, Deck
- Site Influences: Shopping Nearby, Near Golf Course, Marina Nearby, Private, Recreation Nearby, Ski Hill Nearby
- Amenities: Outdoor Pool, Swirlpool/Hot Tub
- Parking Type: Garage Double, Front Access, Asphalt
- Parking Spaces - Total: 2
- Parking Spaces - Covered: 2
Seeing this blurry text? - The Real Estate Board requires you to be registered before accessing this info. Sign Up for free to view.
Room Measurements
| Level | Room | Measurements |
|---|---|---|
| Main | Living Room | 18' × 15'4 |
| Main | Dining Room | 11'7 × 12'3 |
| Main | Kitchen | 9'10 × 15'4 |
| Main | Family Room | 21'1 × 15'4 |
| Main | Foyer | 10'7 × 6'7 |
| Main | Primary Bedroom | 15'4 × 15'4 |
| Main | Walk-In Closet | 8'8 × 5'6 |
| Main | Bedroom | 11'11 × 8'11 |
| Main | Bedroom | 13' × 9' |
| Main | Laundry | 15'4 × 7'7 |
| Below | Other | 28'11 × 14'11 |
| Below | Other | 7'11 × 23'10 |
| Below | Other | 11'11 × 3'11 |
Seeing this blurry text? - The Real Estate Board requires you to be registered before accessing this info. Sign Up for free to view.
Map
Recent Price History
| Date | MLS # | Price | Event |
|---|---|---|---|
| March 10, 2025 | R2976006 | $3,598,000 | Listed |
| January 30, 2025 | R2844698 | $3,668,000 | Expired |
| January 29, 2024 | R2844698 | $3,668,000 | Listed |
| June 29, 2022 | R2645174 | $3,998,000 | Cancel Protected |
| January 24, 2022 | R2645174 | $3,998,000 | Listed |
| August 14, 2017 | R2139988 | $4,188,000 | Terminated |
| August 14, 2017 | R2139988 | $4,188,000 | Expired |
| February 20, 2017 | R2139988 | $4,188,000 | Listed |
| September 15, 2016 | R2109616 | $3,300,000 | Listed |
| September 15, 2016 | R2109616 | $3,300,000 | Sold |
| September 14, 2016 | R2091097 | $3,650,000 | Expired |
| July 14, 2016 | R2091097 | $3,650,000 | Listed |
| July 13, 2016 | R2081588 | $3,980,000 | Terminated |
| July 13, 2016 | R2081588 | $3,980,000 | Expired |
| June 16, 2016 | R2067545 | $4,098,000 | Terminated |
| June 16, 2016 | R2067545 | $4,098,000 | Expired |
| June 15, 2016 | R2081588 | $3,980,000 | Listed |
| May 10, 2016 | R2067545 | $4,098,000 | Listed |
| April 26, 2009 | V760011 | $1,100,000 | Sold |
| April 1, 2009 | V760011 | $1,198,000 | Listed |
Interested in the full price history of this home? Contact us.
Seeing this blurry text? - The Real Estate Board requires you to be registered before accessing this info. Sign Up for free to view.
Lewis Post and Beam

- Bed:
- 5
- Bath:
- 5
- Interior:
- 5,133 sq/ft
- Type:
- House

- Bed:
- 3
- Bath:
- 4
- Interior:
- 2,947 sq/ft
- Type:
- House

- Bed:
- 3
- Bath:
- 2
- Interior:
- 2,271 sq/ft
- Type:
- House

- Bed:
- 5
- Bath:
- 5
- Interior:
- 5,133 sq/ft
- Type:
- House

- Bed:
- 3
- Bath:
- 4
- Interior:
- 2,947 sq/ft
- Type:
- House

- Bed:
- 3
- Bath:
- 2
- Interior:
- 2,271 sq/ft
- Type:
- House
Rancher

- Bed:
- 4
- Bath:
- 2
- Interior:
- 1,947 sq/ft
- Type:
- House

- Bed:
- 4
- Bath:
- 5
- Interior:
- 2,557 sq/ft
- Type:
- House

- Bed:
- 5
- Bath:
- 5
- Interior:
- 3,300 sq/ft
- Type:
- House

- Bed:
- 3 + den
- Bath:
- 2
- Interior:
- 2,411 sq/ft
- Type:
- House

- Bed:
- 4
- Bath:
- 2
- Interior:
- 1,947 sq/ft
- Type:
- House

- Bed:
- 4
- Bath:
- 5
- Interior:
- 2,557 sq/ft
- Type:
- House

- Bed:
- 5
- Bath:
- 5
- Interior:
- 3,300 sq/ft
- Type:
- House

- Bed:
- 3 + den
- Bath:
- 2
- Interior:
- 2,411 sq/ft
- Type:
- House
West Coast Modern

- Bed:
- 4
- Bath:
- 4
- Interior:
- 3,627 sq/ft
- Type:
- House

- Bed:
- 4
- Bath:
- 4
- Interior:
- 3,114 sq/ft
- Type:
- House

- Bed:
- 5
- Bath:
- 5
- Interior:
- 5,133 sq/ft
- Type:
- House

- Bed:
- 3
- Bath:
- 4
- Interior:
- 2,947 sq/ft
- Type:
- House

- Bed:
- 4
- Bath:
- 4
- Interior:
- 3,627 sq/ft
- Type:
- House

- Bed:
- 4
- Bath:
- 4
- Interior:
- 3,114 sq/ft
- Type:
- House

- Bed:
- 5
- Bath:
- 5
- Interior:
- 5,133 sq/ft
- Type:
- House

- Bed:
- 3
- Bath:
- 4
- Interior:
- 2,947 sq/ft
- Type:
- House
Nearby MLS® Listings
There are 16 other houses for sale in Cypress Park Estates, West Vancouver.

- Bed:
- 3
- Bath:
- 3
- Interior:
- 4,780 sq/ft
- Type:
- House

- Bed:
- 4
- Bath:
- 3
- Interior:
- 3,693 sq/ft
- Type:
- House

- Bed:
- 6
- Bath:
- 6
- Interior:
- 5,202 sq/ft
- Type:
- House

- Bed:
- 6
- Bath:
- 4
- Interior:
- 5,230 sq/ft
- Type:
- House

- Bed:
- 3
- Bath:
- 3
- Interior:
- 4,780 sq/ft
- Type:
- House

- Bed:
- 4
- Bath:
- 3
- Interior:
- 3,693 sq/ft
- Type:
- House

- Bed:
- 6
- Bath:
- 6
- Interior:
- 5,202 sq/ft
- Type:
- House

- Bed:
- 6
- Bath:
- 4
- Interior:
- 5,230 sq/ft
- Type:
- House
Nearby Sales
There have been 32 houses reported sold in Cypress Park Estates, West Vancouver in the last two years.
Most Recent Sales
FAQs
How much is 4570 Woodgreen Court listed for?
4570 Woodgreen Court is listed for sale for $3,598,000.
When was 4570 Woodgreen Court built?
4570 Woodgreen Court was built in 1973 and is 52 years old.
How large is 4570 Woodgreen Court?
4570 Woodgreen Court is 2,864 square feet across 2 floors.
How many bedrooms and bathrooms does 4570 Woodgreen Court have?
4570 Woodgreen Court has 3 bedrooms and 2 bathrooms.
What are the annual taxes?
The annual taxes for 4570 Woodgreen Court are $9,493.16 for 2023.
What are the area active listing stats?
4570 Woodgreen Court is located in Cypress Park Estates, West Vancouver. The average house for sale in Cypress Park Estates is listed for $3.59M. The lowest priced houses for sale in Cypress Park Estates, West Vancouver is listed for 3.29M, while the most expensive home for sale is listed for $9.88M. The average days on market for the houses currently listed for sale is 45 days.
When was the listing information last updated?
The listing details for 4570 Woodgreen Court was last updated March 18, 2025 at 12:25 PM.
Listing Office: RE/MAX Masters Realty
Listing information last updated on March 18, 2025 at 12:25 PM.
Disclaimer: All information displayed including measurements and square footage is approximate, and although believed to be accurate is not guaranteed. Information should not be relied upon without independent verification.









































