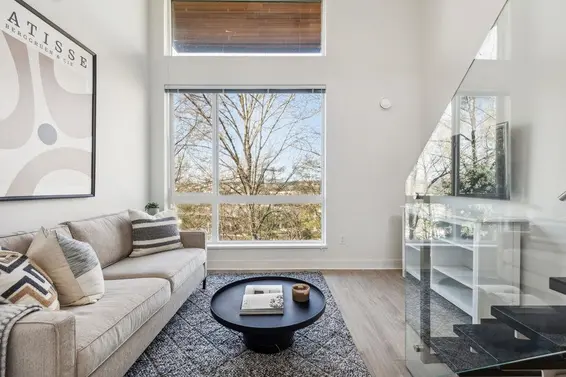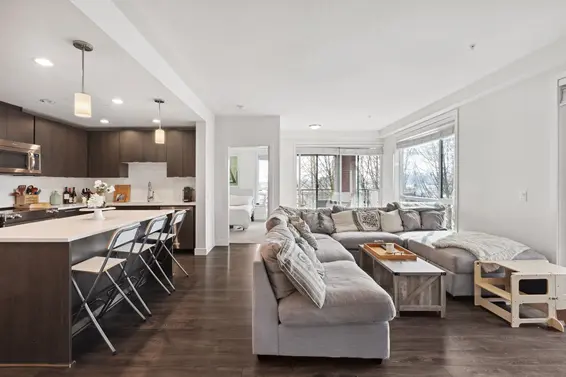- List Price
$692,900 - Sold on Jul 28, 2024
- What's My Home Worth?
- Bed:
- 1 + den
- Bath:
- 1
- Interior:
- 619 sq/ft
Experience contemporary West Coast architecture at its finest in this immaculate 1 bed + den condo, located in a LEED Gold certified building by Adera. This unit boasts high ceilings and an open kitchen layout with stunning views of the creek and Mosquito Creek Trail. The property offers a serene and private living experience with western exposure. The condo features laminate flooring throughout and is equipped with stainless steel appliances. The spacious den is versatile, suitable for use as a child's room or home office. Residents can enjoy premium amenities including a well-appointed gym, a yoga/bike room, and ample storage with one large locker and one parking space. Additionally, air conditioning can be easily installed for added comfort.
Property Details
- List Price [LP]: $692,900
- Prev List Price: $699,900
- Original List Price [OLP]: $699,900
- List Date: July 2, 2024
- Last Updated: Oct. 28, 2024, 2:32 a.m.
- Days on Market: 26
- Price [LP] Per Sq/Ft: $1,106.62
- Sale Price [SP]:
- SP to LP Ratio:
- SP to OLP Ratio:
- Sale Date: July 28, 2024
- Off Market Date: July 28, 2024
- Address: 527 723 3rd West Street
- MLS® Number: R2900737
- Listing Brokerage: Sutton Premier Realty
- Type: Apartment/Condo
- Style of Home: Multi Family, Residential Attached
- Title: Freehold Strata
- Age: 8 years
- Year Built: 2016
- Bedrooms: 1
- Total Bathrooms: 1
- Full Bathrooms: 1
- Dens: 1
- Floors: 1
- Int. Area: 619 sq/ft
- Main Floor: 619 sq/ft
- # of Rooms: 5
- # of Kitchens: 1
- Suite: None
- Gross Taxes: $1926.42
- Taxes Year: 2023
- Maintenance Fee: $342.71 per month
- Maintenance Includes: Bike Room, Clubhouse, Exercise Centre, Caretaker, Trash, Maintenance Grounds, Heat, Hot Water, Management, Recreation Facilities
- Roof: Torch-On
- Heat: Hot Water, Radiant
- Construction: Frame Wood, Brick (Exterior), Glass (Exterior), Metal Siding
 86
86
Seeing this blurry text? - The Real Estate Board requires you to be registered before accessing this info. Sign Up for free to view.
Features
- Included Items: Washer/Dryer, Dishwasher, Refrigerator, Cooktop, Microwave
- Features:
Elevator, Window Coverings, Smoke Detector(s), Fire Sprinkler System
- View: Trees + Mosquito Creek Trail
- Outdoor Areas: Garden, Balcony
- Amenities: Wheelchair Access, In Suite Laundry
- Parking Type: Underground, Guest, Front Access
- Parking Spaces - Total: 1
- Parking Spaces - Covered: 1
- Parking Access: Front
- Locker: Yes
- Bylaw Restrictions: Pets Allowed w/Rest., Cats Allowed, Dogs Allowed, Two Pets Allowed
Seeing this blurry text? - The Real Estate Board requires you to be registered before accessing this info. Sign Up for free to view.
Room Measurements
| Level | Room | Measurements |
|---|---|---|
| Main | Living Room | 10'5 × 8'4 |
| Main | Dining Room | 10'5 × 5'3 |
| Main | Kitchen | 10'4 × 9'11 |
| Main | Primary Bedroom | 15'11 × 9'9 |
| Main | Den | 7'3 × 6'0 |
Seeing this blurry text? - The Real Estate Board requires you to be registered before accessing this info. Sign Up for free to view.
Map
Recent Price History
| Date | MLS # | Price | Event |
|---|---|---|---|
| July 23, 2024 | R2900737 | $692,900 | Price Changed |
| July 2, 2024 | R2900737 | $699,900 | Listed |
| June 27, 2023 | R2790893 | $700,000 | Sold |
| June 20, 2023 | R2790893 | $619,888 | Listed |
| March 22, 2019 | R2350481 | $550,000 | Sold |
| March 20, 2019 | R2350481 | $549,000 | Listed |
| March 20, 2019 | R2331765 | $559,000 | Terminated |
| January 14, 2019 | R2331765 | $565,000 | Listed |
Interested in the full price history of this home? Contact us.
Seeing this blurry text? - The Real Estate Board requires you to be registered before accessing this info. Sign Up for free to view.
Building Details
- MLS® Listings: 5
- Units in development: 375
- Developer: Adera
- Construction: Wood frame
- Bylaw Restrictions:
- Pets allowed w/ restrictions (up to 2 dogs or 2 cats, or one of each | No vicious dogs | No exotic animals)
- Rentals (no short-term accommodation - min 30 days )
- No Smoking or vaping on common property or limited common property
- Occupant restrictions - see bylaws
Nearby MLS® Listings
There are 6 other condos for sale in Harbourside, North Vancouver.

- Bed:
- 2
- Bath:
- 2
- Interior:
- 903 sq/ft
- Type:
- Condo

- Bed:
- 3
- Bath:
- 2
- Interior:
- 1,013 sq/ft
- Type:
- Condo

- Bed:
- 3 + den
- Bath:
- 2
- Interior:
- 1,401 sq/ft
- Type:
- Condo

- Bed:
- 2 + den
- Bath:
- 2
- Interior:
- 840 sq/ft
- Type:
- Condo

- Bed:
- 2
- Bath:
- 2
- Interior:
- 903 sq/ft
- Type:
- Condo

- Bed:
- 3
- Bath:
- 2
- Interior:
- 1,013 sq/ft
- Type:
- Condo

- Bed:
- 3 + den
- Bath:
- 2
- Interior:
- 1,401 sq/ft
- Type:
- Condo

- Bed:
- 2 + den
- Bath:
- 2
- Interior:
- 840 sq/ft
- Type:
- Condo
Nearby Sales
There have been 46 condos reported sold in Harbourside, North Vancouver in the last two years.
Most Recent Sales
Listing Office: Sutton Premier Realty
Listing information last updated on March 18, 2025 at 12:25 PM.
Disclaimer: All information displayed including measurements and square footage is approximate, and although believed to be accurate is not guaranteed. Information should not be relied upon without independent verification.





















