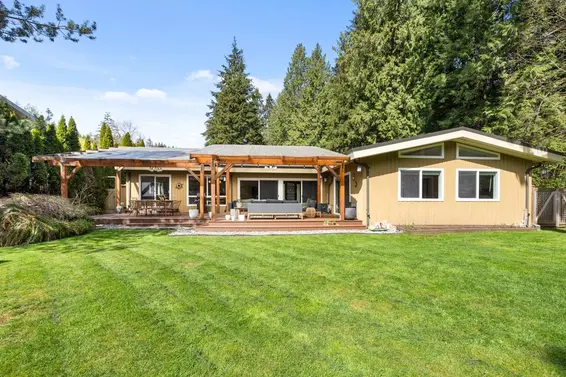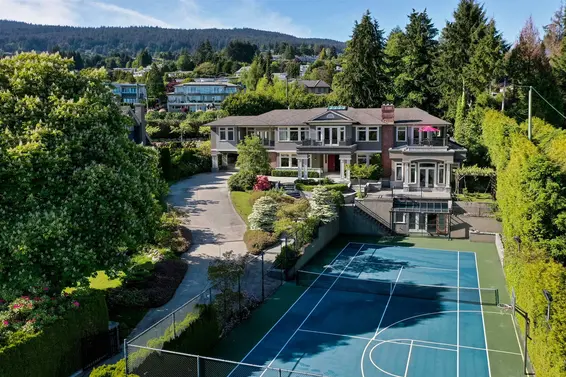- Time on Site: 57 days
- Bed:
- 4 + den
- Bath:
- 4
- Interior:
- 3,376 sq/ft
Discover luxury living in the British Properties with this stunning architectural gem! This 4-bedroom residence offers 3,376 sq ft of refined living space on a generous 12,510 sq ft lot. The open-concept interior showcases a chef's kitchen with premium appliances, while the lavish primary retreat features a custom ensuite. A newly installed roof crowns this turnkey home. Bask in the outdoor lifestyle on the expansive deck. Enviably positioned moments from elite schools including Collingwood, plus Hollyburn Country Club and Park Royal's urban conveniences. A rare opportunity in this coveted neighborhood. Public Open House on Saturday April 7h, 2-4pm
Upcoming Opens
Property Details
- List Price [LP]: $2,788,000
- Original List Price [OLP]: $2,788,000
- List Date: February 19, 2025
- Last Updated: April 8, 2025, 3:36 p.m.
- Days on Market: 57
- Address: 651 Kenwood Road
- MLS® Number: R2968514
- Listing Brokerage: Sutton Group-West Coast Realty
- Type: House/Single Family
- Style of Home: Residential Detached
- Title: Freehold NonStrata
- Age: 67 years
- Year Built: 1958
- Bedrooms: 4
- Total Bathrooms: 4
- Full Bathrooms: 4
- Dens: 1
- Fireplaces: 3
- Floors: 2
- Int. Area: 3,376 sq/ft
- Main Floor: 2,704 sq/ft
- Below Main Floor Area: 672 sq/ft
- # of Rooms: 12
- # of Kitchens: 1
- Lot Size: 12,510 sq/ft
- Frontage: 99
- Depth: 130
- Gross Taxes: $6736.65
- Taxes Year: 2024
- Roof: Asphalt
- Heat: Electric, Forced Air, Natural Gas, Gas, Wood Burning
- Construction: Frame Wood, Mixed (Exterior), Wood Siding
Seeing this blurry text? - The Real Estate Board requires you to be registered before accessing this info. Sign Up for free to view.
Features
- Included Items: Washer/Dryer, Dishwasher, Refrigerator, Cooktop
- Features:
Workshop Attached
- Renovations: Renovation Addition
- View: MOUNTAIN
- Outdoor Areas: Balcony
- Rear Yard Exposure: North
- Site Influences: Shopping Nearby, Near Golf Course, Private, Recreation Nearby, Ski Hill Nearby
- Parking Type: Garage Double, Front Access
- Parking Spaces - Total: 2
- Parking Spaces - Covered: 2
Seeing this blurry text? - The Real Estate Board requires you to be registered before accessing this info. Sign Up for free to view.
Room Measurements
| Level | Room | Measurements |
|---|---|---|
| Main | Living Room | 22' × 21' |
| Main | Dining Room | 17' × 14' |
| Main | Kitchen | 14' × 9' |
| Main | Eating Area | 9' × 7' |
| Main | Primary Bedroom | 17' × 16' |
| Main | Bedroom | 12' × 12' |
| Main | Bedroom | 12' × 11' |
| Main | Bedroom | 11' × 10' |
| Below | Den | 12' × 10' |
| Below | Family Room | 21' × 18' |
| Below | Mud Room | 14' × 8' |
| Below | Workshop | 8' × 10' |
Seeing this blurry text? - The Real Estate Board requires you to be registered before accessing this info. Sign Up for free to view.
Map
Recent Price History
| Date | MLS # | Price | Event |
|---|---|---|---|
| February 19, 2025 | R2968514 | $2,788,000 | Listed |
| February 19, 2025 | R2942954 | $2,980,000 | Terminated |
| November 7, 2024 | R2942954 | $2,980,000 | Listed |
| July 1, 2014 | V1052627 | $1,788,000 | Expired |
| June 14, 2014 | V1065080 | $1,720,000 | Sold |
| May 16, 2014 | V1065080 | $1,788,000 | Listed |
| March 13, 2014 | V1052627 | $1,788,000 | Listed |
| April 2, 2006 | V582482 | $1,110,000 | Sold |
| March 27, 2006 | V582482 | $1,100,000 | Listed |
| March 6, 1997 | V019057 | $685,000 | Sold |
| February 28, 1997 | V019057 | $697,000 | Listed |
Interested in the full price history of this home? Contact us.
Seeing this blurry text? - The Real Estate Board requires you to be registered before accessing this info. Sign Up for free to view.
Nearby MLS® Listings
There are 84 other houses for sale in British Properties, West Vancouver.

- Bed:
- 5 + den
- Bath:
- 3
- Interior:
- 4,558 sq/ft
- Type:
- House

- Bed:
- 6
- Bath:
- 3
- Interior:
- 3,033 sq/ft
- Type:
- House

- Bed:
- 4
- Bath:
- 3
- Interior:
- 2,522 sq/ft
- Type:
- House

- Bed:
- 5
- Bath:
- 9
- Interior:
- 10,735 sq/ft
- Type:
- House

- Bed:
- 5 + den
- Bath:
- 3
- Interior:
- 4,558 sq/ft
- Type:
- House

- Bed:
- 6
- Bath:
- 3
- Interior:
- 3,033 sq/ft
- Type:
- House

- Bed:
- 4
- Bath:
- 3
- Interior:
- 2,522 sq/ft
- Type:
- House

- Bed:
- 5
- Bath:
- 9
- Interior:
- 10,735 sq/ft
- Type:
- House
Nearby Sales
There have been 100 houses reported sold in British Properties, West Vancouver in the last two years.
Most Recent Sales
FAQs
How much is 651 Kenwood Road listed for?
651 Kenwood Road is listed for sale for $2,788,000.
When was 651 Kenwood Road built?
651 Kenwood Road was built in 1958 and is 67 years old.
How large is 651 Kenwood Road?
651 Kenwood Road is 3,376 square feet across 2 floors.
How many bedrooms and bathrooms does 651 Kenwood Road have?
651 Kenwood Road has 4 bedrooms and 4 bathrooms.
What are the annual taxes?
The annual taxes for 651 Kenwood Road are $6,736.65 for 2024.
What are the area active listing stats?
651 Kenwood Road is located in British Properties, West Vancouver. The average house for sale in British Properties is listed for $4.75M. The lowest priced houses for sale in British Properties, West Vancouver is listed for 1.85M, while the most expensive home for sale is listed for $30M. The average days on market for the houses currently listed for sale is 52 days.
When was the listing information last updated?
The listing details for 651 Kenwood Road was last updated March 18, 2025 at 12:25 PM.
Listing Office: Sutton Group-West Coast Realty
Listing information last updated on March 18, 2025 at 12:25 PM.
Disclaimer: All information displayed including measurements and square footage is approximate, and although believed to be accurate is not guaranteed. Information should not be relied upon without independent verification.








































