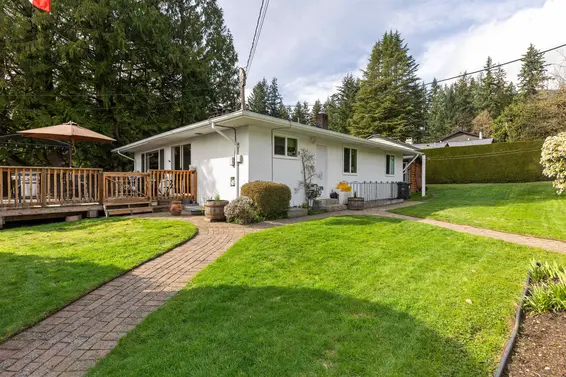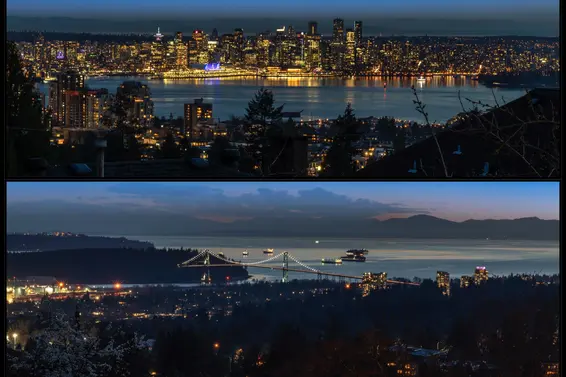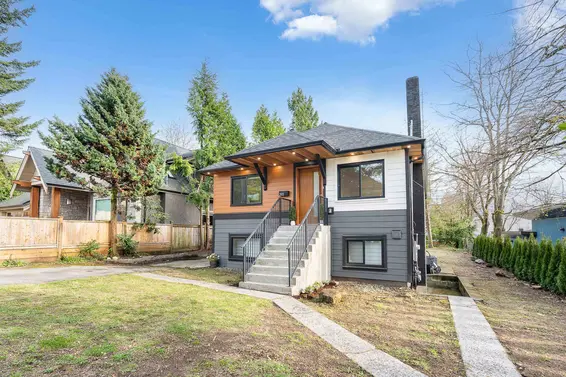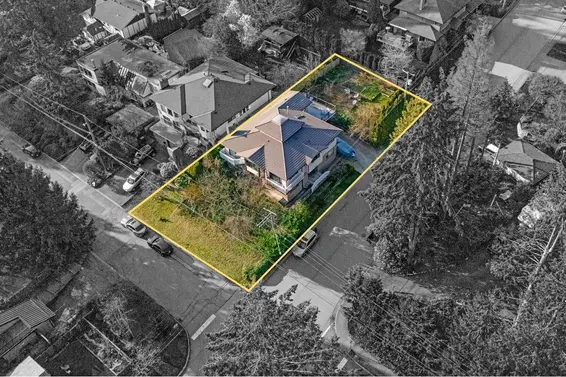- List Price
$1,698,000 - Sold on Jun 11, 2024
- What's My Home Worth?
- Bed:
- 5
- Bath:
- 3
- Interior:
- 2,780 sq/ft
convenient upper lonsdale starter home
Great starter home in a convenient Upper Lonsdale location. This split-entry home offers 5 bedrooms, 3 bathrooms, and 2,780 sq/ft of air-conditioned living space, plus suite potential on the lower level and lane access. The main level offers a spacious and practical layout, including a living room anchored by a stone-faced fireplace with natural gas insert and a formal dining room that can accommodate the entire family and features French doors opening to a south facing and sun-soaked balcony. The adjacent updated kitchen showcases rich wood cabinets, stone countertops, stainless steel appliances, and a large center island with extra storage space and barstool seating. Three spacious bedrooms and two bathrooms, including a primary suite with his-and-hers closets and 3-piece ensuite, complete the main level. Enjoy direct access to the back deck and fenced yard, perfect for BBQs, entertaining, and gardening. The lower level - with walk-out suite potential - offers great flexibility, including a large family/recreation room with gas-burning fireplace and under stair storage, two generous bedrooms, a 3-piece bathroom, laundry room with ample storage, and walk-in pantry that can double as a mud room or wine storage. Set on a 5,930 sq/ft north/south oriented lot with a fully-fenced yard and irrigated garden beds, this home is located in the family-friendly Upper Lonsdale community and is a fantastic alternative to a townhome. Enjoy a short drive to Edgemont Village, Westview Shopping Centre, and all Lonsdale amenities, and proximity to Braemar Elementary, Queensdale Market, and the North Shore trail systems. Move in today, update and renovate, or consider this a great buy-and-hold opportunity for future development!
Property Details
- List Price [LP]: $1,698,000
- Last Updated: Sept. 3, 2024, 9:06 a.m.
- Sale Price [SP]:
- Sale Date: June 11, 2024
- Off Market Date: June 11, 2024
- Address: 150 West Queens Road
- MLS® Number: R2891065
- Type: Single Family
- Style of Home: 2-Storey
- Title: Freehold
- Age: 45 years
- Year Built: 1979
- Bedrooms: 5
- Total Bathrooms: 3
- Full Bathrooms: 3
- Fireplaces: 2 | Natural Gas
- Floors: 2
- Int. Area: 2,780 sq/ft
- Main Floor: 1,489 sq/ft
- Below Main Floor Area: 1,291 sq/ft
- Lot Size: 5,931 sq/ft
- Frontage: 45
- Depth: 132
- Gross Taxes: $6465.71
- Taxes Year: 2023
- Roof: Asphalt Shingle
- Heat: Forced Air
 80
80
Features
- Included Items: Clothes Washer/Dryer, Fridge, Stove, Dishwasher, Microwave, Air-Conditioning, All Drapes/Window Coverings, Shed
- Excluded Items: None
- Features:
Air-Conditioning, Lane Access
- Outdoor Areas: Fenced Yard, Patio, Balcony
- Site Influences: Central Location, Shopping Nearby, Recreation Nearby, Skihill Nearby
- Parking Type: Carport
- Parking Spaces - Total: 3
- Parking Spaces - Covered: 1
- Parking Access: Front
Room Measurements
| Level | Room | Measurements |
|---|---|---|
| Main | Living Room | 18'6 × 13'0 |
| Main | Dining Room | 12'0 × 8'10 |
| Main | Kitchen | 12'10 × 12'7 |
| Main | Primary Bedroom | 15'8 × 13'5 |
| Main | Bedroom | 13'5 × 10'1 |
| Main | Bedroom | 10'3 × 10'3 |
| Below | Family/Rec Room | 21'3 × 15'2 |
| Below | Bedroom | 15'7 × 9'11 |
| Below | Bedroom | 11'11 × 11'8 |
| Below | Lanudry | 10'0 × 8'11 |
| Below | Pantry | 7'5 × 5'10 |
| Below | Mechanical | 12'1 × 2'3 |
| Below | Storage | 9'6 × 6'6 |
Map
Schools
- Address: 3600 Mahon Avenue
- Phone: 604-903-3270
- Fax: 604-903-3271
- Grade 7 Enrollment: None
- Fraser Institute Report Card: View Online
- School Website: Visit Website
- Address: 2145 Jones Avenue
- Phone: 604-903-3555
- Fax: 604-903-3556
- Grade 12 Enrollment: None
- Fraser Institute Report Card: View Online
- School Website: Visit Website
Disclaimer: Catchments and school information compiled from the School District and the Fraser Institute. School catchments, although deemed to be accurate, are not guaranteed and should be verified.
Nearby MLS® Listings
There are 25 other houses for sale in Upper Lonsdale, North Vancouver.

- Bed:
- 5
- Bath:
- 2
- Interior:
- 2,280 sq/ft
- Type:
- House

- Bed:
- 6
- Bath:
- 3
- Interior:
- 2,989 sq/ft
- Type:
- House

- Bed:
- 5
- Bath:
- 4
- Interior:
- 2,105 sq/ft
- Type:
- House

- Bed:
- 7
- Bath:
- 3
- Interior:
- 3,050 sq/ft
- Type:
- House

- Bed:
- 5
- Bath:
- 2
- Interior:
- 2,280 sq/ft
- Type:
- House

- Bed:
- 6
- Bath:
- 3
- Interior:
- 2,989 sq/ft
- Type:
- House

- Bed:
- 5
- Bath:
- 4
- Interior:
- 2,105 sq/ft
- Type:
- House

- Bed:
- 7
- Bath:
- 3
- Interior:
- 3,050 sq/ft
- Type:
- House
Nearby Sales
There have been 141 houses reported sold in Upper Lonsdale, North Vancouver in the last two years.
Most Recent Sales
Listing information last updated on March 18, 2025 at 12:25 PM.
Disclaimer: All information displayed including measurements and square footage is approximate, and although believed to be accurate is not guaranteed. Information should not be relied upon without independent verification.


















































