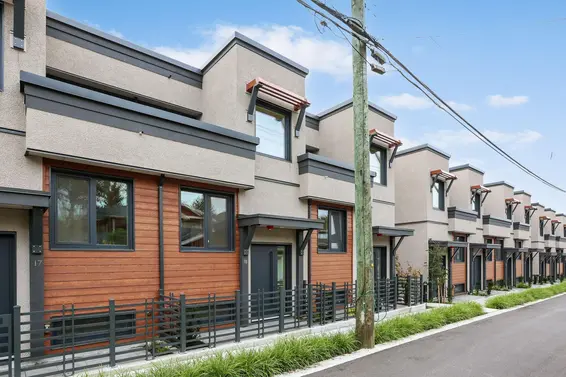- Time on Site: 32 days
- Bed:
- 3
- Bath:
- 3
- Interior:
- 1,337 sq/ft
Welcome to brand new quality built townhome in NEU on 3rd where the future of homes is available for you today with Passive House construction. High performance triple glazed windows, 24/7 high-efficiency HRV system, superior acoustic insulation are just some of the benefits. Once entered, you will be greeted with open concept design along with a high ceiling to give you a sense of space. South facing patio door & windows give you ample light. The chef inspired kitchen would please any connoisseur as would the space available to host joyous gatherings. 3 bdrm & 3 f/baths give you plenty of space to grow into and the extra large single car garage with level 2 charging capability is the icing on the cake. Walking distance to Ridgeway & Sutherland Schools. Sun Mar23 open house 1-3 pm
Upcoming Opens
Property Details
- List Price [LP]: $1,298,000
- Prev List Price: $1,318,000
- Original List Price [OLP]: $1,298,000
- List Date: February 20, 2025
- Last Updated: March 22, 2025, 10:19 p.m.
- Days on Market: 33
- Address: 18 632 East 3rd Street
- MLS® Number: R2969276
- Listing Brokerage: Multiple Realty Ltd.
- Type: Attached Townhouse
- Style of Home: Residential Attached
- Title: Freehold Strata
- Age: 1 year
- Year Built: 2024
- Bedrooms: 3
- Total Bathrooms: 3
- Full Bathrooms: 3
- Fireplaces: 0
- Floors: 3
- Int. Area: 1,337 sq/ft
- Main Floor: 558 sq/ft
- Above Main Floor Area: 511 sq/ft
- Below Main Floor Area: 268 sq/ft
- # of Rooms: 8
- # of Kitchens: 1
- Suite: None
- Frontage: 0
- Depth: 0.0
- Maintenance Fee: $436.10 per month
- Maintenance Includes: Maintenance Grounds, Management, Sewer, Snow Removal, Water
- Roof: Other
- Heat: Baseboard, Electric
- Construction: Frame Wood, Mixed (Exterior), Stucco
 60
60
Seeing this blurry text? - The Real Estate Board requires you to be registered before accessing this info. Sign Up for free to view.
Features
- Included Items: Washer/Dryer, Dishwasher, Refrigerator, Cooktop, Microwave
- Renovations: New Construction
- Outdoor Areas: Balcony, Patio, Deck
- Site Influences: Shopping Nearby, Central Location
- Parking Type: Garage Single, Rear Access, Aggregate, Asphalt, Garage Door Opener
- Parking Spaces - Total: 1
- Parking Spaces - Covered: 1
- Bylaw Restrictions: Pets Allowed w/Rest., Cats Allowed, Dogs Allowed, Two Pets Allowed
Seeing this blurry text? - The Real Estate Board requires you to be registered before accessing this info. Sign Up for free to view.
Room Measurements
| Level | Room | Measurements |
|---|---|---|
| Main | Living Room | 14'2 × 11'10 |
| Main | Dining Room | 9'1 × 8'9 |
| Main | Kitchen | 13'10 × 7'4 |
| Main | Foyer | 6'5 × 3'7 |
| Abv Main 2 | Primary Bedroom | 11'9 × 10'11 |
| Abv Main 2 | Bedroom | 8'10 × 8'5 |
| Below | Bedroom | 15'11 × 7'4 |
| Below | Utility | 8'5 × 6'5 |
Seeing this blurry text? - The Real Estate Board requires you to be registered before accessing this info. Sign Up for free to view.
Map
Recent Price History
| Date | MLS # | Price | Event |
|---|---|---|---|
| March 14, 2025 | R2969276 | $1,318,000 | Price Changed |
| March 14, 2025 | R2969276 | $1,298,000 | Price Changed |
| March 13, 2025 | R2969276 | $1,318,000 | Price Changed |
| February 21, 2025 | R2969276 | $1,298,000 | Listed |
| February 19, 2025 | R2937809 | $1,328,000 | Terminated |
| December 20, 2024 | R2937809 | $1,328,000 | Price Changed |
| November 26, 2024 | R2937809 | $1,368,000 | Price Changed |
| October 22, 2024 | R2937809 | $1,398,000 | Listed |
Interested in the full price history of this home? Contact us.
Seeing this blurry text? - The Real Estate Board requires you to be registered before accessing this info. Sign Up for free to view.
Building Details
- MLS® Listings: 2
- Units in development: 27
- Developer: Western Construction
- Construction: Wood frame
Passive House
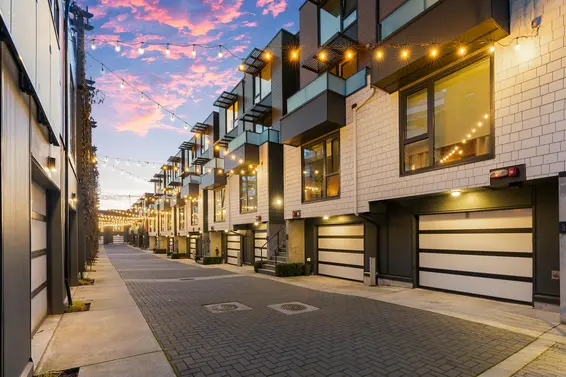
- Bed:
- 4
- Bath:
- 4
- Interior:
- 1,822 sq/ft
- Type:
- Townhome
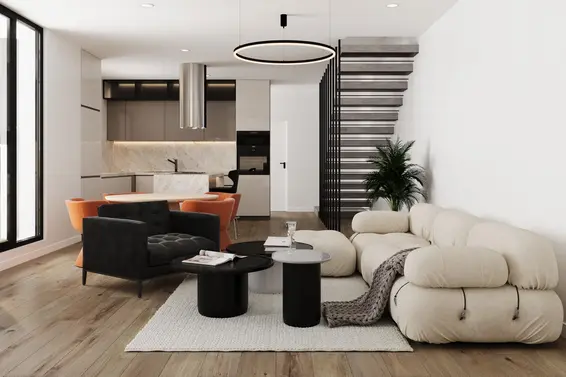
- Bed:
- 4
- Bath:
- 4
- Interior:
- 1,541 sq/ft
- Type:
- Townhome
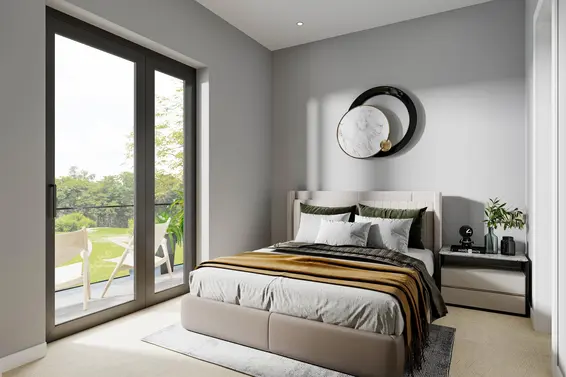
- Bed:
- 3
- Bath:
- 3
- Interior:
- 1,275 sq/ft
- Type:
- Townhome
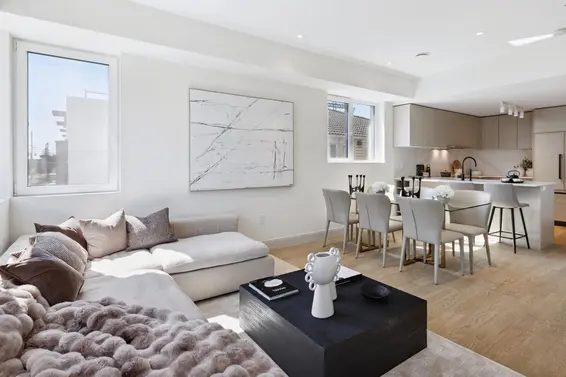
- Bed:
- 4
- Bath:
- 4
- Interior:
- 1,615 sq/ft
- Type:
- Townhome

- Bed:
- 4
- Bath:
- 4
- Interior:
- 1,822 sq/ft
- Type:
- Townhome

- Bed:
- 4
- Bath:
- 4
- Interior:
- 1,541 sq/ft
- Type:
- Townhome

- Bed:
- 3
- Bath:
- 3
- Interior:
- 1,275 sq/ft
- Type:
- Townhome

- Bed:
- 4
- Bath:
- 4
- Interior:
- 1,615 sq/ft
- Type:
- Townhome
Nearby MLS® Listings
There are 37 other townhomes for sale in Lower Lonsdale, North Vancouver.

- Bed:
- 4
- Bath:
- 2
- Interior:
- 1,601 sq/ft
- Type:
- Townhome
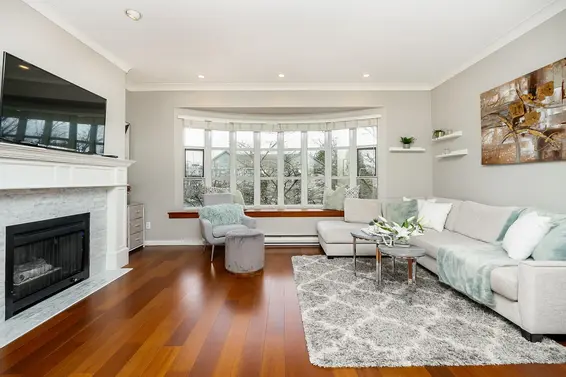
- Bed:
- 3
- Bath:
- 3
- Interior:
- 1,618 sq/ft
- Type:
- Townhome

- Bed:
- 3
- Bath:
- 3
- Interior:
- 1,255 sq/ft
- Type:
- Townhome
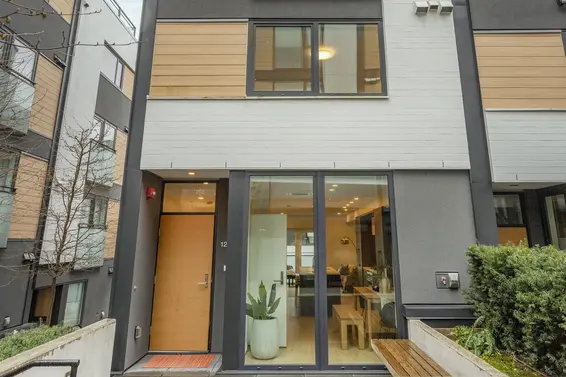
- Bed:
- 4 + den
- Bath:
- 5
- Interior:
- 2,220 sq/ft
- Type:
- Townhome

- Bed:
- 4
- Bath:
- 2
- Interior:
- 1,601 sq/ft
- Type:
- Townhome

- Bed:
- 3
- Bath:
- 3
- Interior:
- 1,618 sq/ft
- Type:
- Townhome

- Bed:
- 3
- Bath:
- 3
- Interior:
- 1,255 sq/ft
- Type:
- Townhome

- Bed:
- 4 + den
- Bath:
- 5
- Interior:
- 2,220 sq/ft
- Type:
- Townhome
Nearby Sales
There have been 117 townhomes reported sold in Lower Lonsdale, North Vancouver in the last two years.
Most Recent Sales
FAQs
How much is 18 632 East 3rd Street listed for?
18 632 East 3rd Street is listed for sale for $1,298,000.
When was 18 632 East 3rd Street built?
18 632 East 3rd Street was built in 2024 and is 1 year old.
How large is 18 632 East 3rd Street?
18 632 East 3rd Street is 1,337 square feet across 3 floors.
How many bedrooms and bathrooms does 18 632 East 3rd Street have?
18 632 East 3rd Street has 3 bedrooms and 3 bathrooms.
What are the maintenance fees
The maintenance fee for 18 632 East 3rd Street is $436.10 per month.
What are the area active listing stats?
18 632 East 3rd Street is located in Lower Lonsdale, North Vancouver. The average townhome for sale in Lower Lonsdale is listed for $1.45M. The lowest priced townhomes for sale in Lower Lonsdale, North Vancouver is listed for 829K, while the most expensive home for sale is listed for $1.92M. The average days on market for the townhomes currently listed for sale is 42 days.
When was the listing information last updated?
The listing details for 18 632 East 3rd Street was last updated March 18, 2025 at 12:25 PM.
Listing Office: Multiple Realty Ltd.
Listing information last updated on March 18, 2025 at 12:25 PM.
Disclaimer: All information displayed including measurements and square footage is approximate, and although believed to be accurate is not guaranteed. Information should not be relied upon without independent verification.
