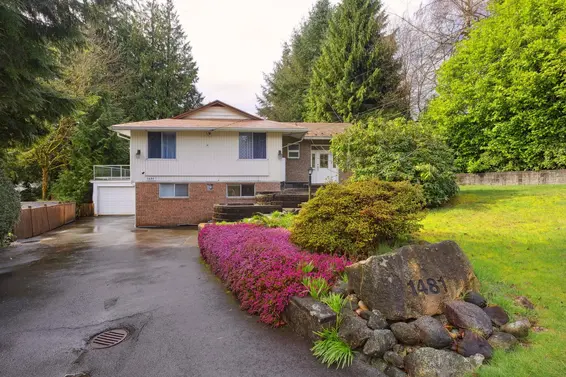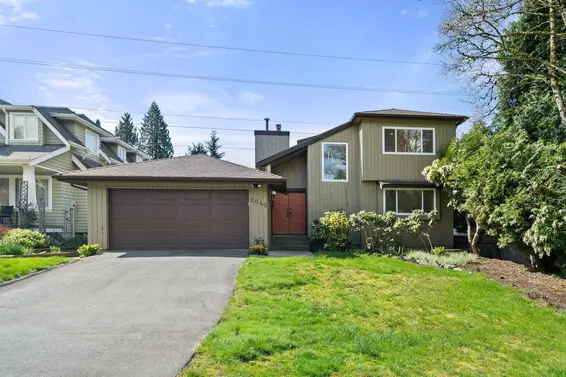- List Price
$1,559,000 - Sold on Oct 9, 2022
- What's My Home Worth?
- Bed:
- 4
- Bath:
- 2
- Interior:
- 1,594 sq/ft
updated 4 Bdrm Westlynn family home
Well maintained and updated Westlynn family home. Offering 4 bedrooms, 2 bathrooms with a practical split-level design featuring thoughtful updates inside and out. The highlight of the home is the spacious living/dining room with vaulted ceilings, wood burning fireplace, large picture windows, and sliders to a fully covered over 200 sq/ft deck (ideal for year round indoor/outdoor living and entertaining). The updated kitchen features wood shaker cabinets, quartz counters, and stainless appliances. An adjacent eating area is partially open to the living space, and offers sliders to a large patio (with storage shed). The upper levels offer 3 bedrooms and a bathroom including a spacious primary suite with a large bedroom and semi-ensuite access to a tastefully updated 5-piece bathroom (with side-by side sinks, jetted tub, and practical tile floors). The lower level offers a 4th bedroom, 3-piece bathroom, and direct access to the double garage (currently configured as a home office with separate entrance, though easily used for parking if desired). Set on a 34’ x 123’ lot with a southwest facing backyard that backs onto a greenbelt, offering terrific privacy. Featuring a nearly level front driveway (ideal for hockey!) and a fully fenced, grassed backyard with plenty of room for a trampoline plus space for kids and pets to play. Additional features include quality laminate floors throughout, a newer asphalt roof (2019), wood soffits, and updated siding with Hardie panels and wood accents. Situated in a convenient Westlynn location a short walk to Karen Magnussen RecCentre & Kirkstone Park; close to parks and trails; with easy access to Eastview Elementary & Sutherland Secondary; and just a short walk or drive to Lynn Valley Shopping Centre.
Property Details
- List Price [LP]: $1,559,000
- Last Updated: Feb. 15, 2023, 1:42 p.m.
- Sale Price [SP]:
- Sale Date: Oct. 9, 2022
- Off Market Date: Oct. 9, 2022
- Address: 1811 Rufus Drive
- MLS® Number: R2725824
- Type: Single Family
- Style of Home: Split level
- Title: Freehold NonStrata
- Age: 43 years
- Year Built: 1979
- Bedrooms: 4
- Total Bathrooms: 2
- Full Bathrooms: 2
- Fireplaces: 1
- Floors: 6
- Int. Area: 1,594 sq/ft
- Main Floor: 633 sq/ft
- Above Main Floor Area: 698 sq/ft
- Below Main Floor Area: 263 sq/ft
- # of Kitchens: 1
- Lot Size: 4,206 sq/ft
- Frontage: 34'
- Depth: 123/124.3'
- Gross Taxes: $3606.99
- Taxes Year: 2021
- Roof: Asphalt (2019)
- Heat: Baseboard electric
- Construction: Frame - wood
 28
28
Features
- Updates:
- interior renovations (2014) including kitchen, bathrooms, flooring, fireplace surround, railings, and paint
- exterior renovations (2016) including wood soffits, Hardie panel siding, & wood ascent
- roof (2019)
- hot water tank (2019)
- garage flooring and cabinets (2019) (*note garage flooring installed so that a car can park on it)
- Outdoor Areas: 212 sq/ft covered deck, 190 sq/ft patio, fenced backyard backing onto greenbelt
- Rear Yard Exposure: Southwest
- Site Influences: Private setting, shopping nearby, recreation nearby, ski hill nearby, marina nearby
- Parking Type: Double garage
- Parking Spaces - Total: 4
- Parking Spaces - Covered: 2
- Parking Access: Front
Room Measurements
| Level | Room | Measurements |
|---|---|---|
| Main | Living Room | 21'0 × 13'0 |
| Main | Dining Room | 10'1 × 9'10 |
| Main | Kitchen | 12'0 × 10'6 |
| Main | Foyer | 6'9 × 6'6 |
| Above | Primary Bedroom | 14'4 × 13'1 |
| Above | Semi-Ensuite | 11'1 × 6'6 |
| Above | Bedroom | 10'1 × 9'7 |
| Above | Bedroom | 10'1 × 9'8 |
| Below | Bedroom | 11'2 × 11'1 |
| Below | Garage/Office | 19'6 × 17'3 |
| Below | Bathroom | 8'5 × 5'11 |
Map
Schools
- Address: 1801 Mountain Highway
- Phone: 604-903-3520
- Fax: 604-903-3521
- Grade 7 Enrollment: None
- Fraser Institute Report Card: View Online
- School Website: Visit Website
- Address: 1860 Sutherland Avenue
- Phone: 604-903-3500
- Fax: 604-903-3501
- Grade 12 Enrollment: None
- Fraser Institute Report Card: View Online
- School Website: Visit Website
Disclaimer: Catchments and school information compiled from the School District and the Fraser Institute. School catchments, although deemed to be accurate, are not guaranteed and should be verified.
Nearby MLS® Listings
There are 12 other houses for sale in Westlynn, North Vancouver.

- Bed:
- 3 + 2 dens
- Bath:
- 3
- Interior:
- 2,805 sq/ft
- Type:
- House

- Bed:
- 5
- Bath:
- 2
- Interior:
- 2,540 sq/ft
- Type:
- House

- Bed:
- 3 + den
- Bath:
- 2
- Interior:
- 1,424 sq/ft
- Type:
- House

- Bed:
- 6
- Bath:
- 4
- Interior:
- 3,178 sq/ft
- Type:
- House

- Bed:
- 3 + 2 dens
- Bath:
- 3
- Interior:
- 2,805 sq/ft
- Type:
- House

- Bed:
- 5
- Bath:
- 2
- Interior:
- 2,540 sq/ft
- Type:
- House

- Bed:
- 3 + den
- Bath:
- 2
- Interior:
- 1,424 sq/ft
- Type:
- House

- Bed:
- 6
- Bath:
- 4
- Interior:
- 3,178 sq/ft
- Type:
- House
Nearby Sales
There have been 62 houses reported sold in Westlynn, North Vancouver in the last two years.
Most Recent Sales
Listing information last updated on April 29, 2025 at 01:09 PM.
Disclaimer: All information displayed including measurements and square footage is approximate, and although believed to be accurate is not guaranteed. Information should not be relied upon without independent verification.






















































