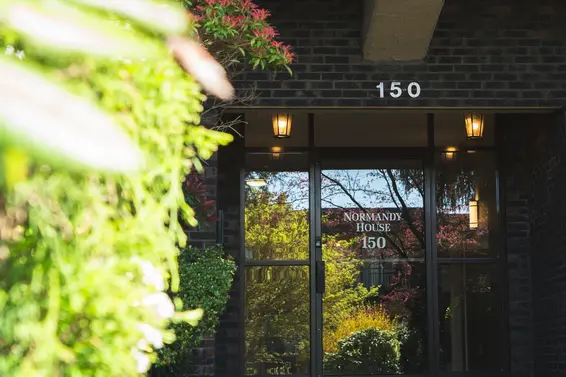- List Price
$720,000 - Sold on Jan 27, 2025
- Bed:
- 1
- Bath:
- 1
- Interior:
- 671 sq/ft
Charming Lower Lonsdale 1-Bed with Massive Patio
Welcome to this tastefully updated 1-bedroom + flex home in the boutique 'Vogue' building, perfectly located in the heart of Lower Lonsdale. Offering 671 sq/ft of bright and airy living, this home is highlighted by it's expansive 300+ sq/ft south facing patio. With direct street-level access, it's perfect for entertaining, gardening, or simply enjoying the outdoors -- an ideal setup for pet owners or anyone who values seamless indoor-outdoor living. The thoughtful open-plan layout features floor-to-ceiling windows, wide-plank laminate flooring, and a cozy natural gas fireplace. The kitchen blends style and functionality with timeless white shaker cabinets, stainless steel appliances, and quartz countertops, including barstool seating. Updates extend into the bathroom with new tile flooring and marble accents, along with cheater access to the spacious primary bedroom, complete with walk-in-closet and tranquil terrace outlook. Completing the home is a functional flex space off of the entry, ideal for storage, workspace, or a play area. Parking and storage locker included, pets allowed (two cats or dogs), and daily visits from Abraham the hummingbird. With a walk score of 96, this unbeatable location places you steps from all of Lower Lonsdale's vibrant amenities, including the Shipyards, Lonsdale Quay Market, the Brewery District, and Seabus - all within a five minute walk.
Property Details
- List Price [LP]: $720,000
- Last Updated: March 11, 2025, 4:10 p.m.
- Sale Price [SP]:
- Sale Date: Jan. 27, 2025
- Address: 201 124 West 3rd Street
- MLS® Number: R2959313
- Type: Apartment
- Style of Home: Garden Level
- Title: Freehold Strata
- Age: 27 years
- Year Built: 1998
- Bedrooms: 1
- Total Bathrooms: 1
- Full Bathrooms: 1
- Fireplaces: 1 | Natural Gas
- Floors: 1
- Int. Area: 671 sq/ft
- Main Floor: 671 sq/ft
- # of Rooms: 5
- # of Kitchens: 1
- Gross Taxes: $2317.75
- Taxes Year: 2024
- Maintenance Fee: $439.18 per month
- Maintenance Includes: Caretaker, Garbage Pickup, Gas, Hot Water, Management
- Roof: Torch-On
- Heat: Electric Baseboard, Natural Gas
Features
- Included Items: Clothes Washer/Dryer, Fridge, Stove, Dishwasher, Microwave, All Drapes/Window Coverings
- Excluded Items: None
- Features:
In-Suite Laundry, Direct Access, Large Patio
- View: Peek-a-Boo Downtown Skyline
- Outdoor Areas: Patio
- Site Influences: Central Location, Shopping Nearby, Recreation Nearby, Marina Nearby
- Amenities: Elevator, Storage
- Parking Type: Secure Underbuilding Parkade
- Parking Spaces - Total: 1
- Parking Spaces - Covered: 1
- Parking Access: Lane
Room Measurements
| Level | Room | Measurements |
|---|---|---|
| Main | Living Room | 12'10 × 12'4 |
| Main | Dining Room | 11'6 × 5'5 |
| Main | Kitchen | 11'6 × 9'0 |
| Main | Flex | 7'4 × 5'2 |
| Main | Primary Bedroom | 12'4 × 11'3 |
| Main | Walk-in-Closet | 4'9 × 4'9 |
| Main | Entry | 7'9 × 3'8 |
Map
Schools
- Address: 230 West Keith Road
- Phone: 604-903-372
- Fax: 604-903-372
- Grade 7 Enrollment: None
- Fraser Institute Report Card: View Online
- School Website: Visit Website
- Address: 2145 Jones Avenue
- Phone: 604-903-3555
- Fax: 604-903-3556
- Grade 12 Enrollment: None
- Fraser Institute Report Card: View Online
- School Website: Visit Website
Disclaimer: Catchments and school information compiled from the School District and the Fraser Institute. School catchments, although deemed to be accurate, are not guaranteed and should be verified.
Building Details
- MLS® Listings: 0
- Units in development: 40
- Construction: Wood frame
- Bylaw Restrictions:
- Pets allowed with Restrictions (two dogs and/or two cats)
Nearby MLS® Listings
There are 112 other condos for sale in Lower Lonsdale, North Vancouver.

- Bed:
- 2
- Bath:
- 2
- Interior:
- 1,000 sq/ft
- Type:
- Condo

- Bed:
- 2
- Bath:
- 2
- Interior:
- 1,003 sq/ft
- Type:
- Condo

- Bed:
- 2
- Bath:
- 1
- Interior:
- 936 sq/ft
- Type:
- Condo

- Bed:
- 1
- Bath:
- 1
- Interior:
- 659 sq/ft
- Type:
- Condo

- Bed:
- 2
- Bath:
- 2
- Interior:
- 1,000 sq/ft
- Type:
- Condo

- Bed:
- 2
- Bath:
- 2
- Interior:
- 1,003 sq/ft
- Type:
- Condo

- Bed:
- 2
- Bath:
- 1
- Interior:
- 936 sq/ft
- Type:
- Condo

- Bed:
- 1
- Bath:
- 1
- Interior:
- 659 sq/ft
- Type:
- Condo
Nearby Sales
There have been 576 condos reported sold in Lower Lonsdale, North Vancouver in the last two years.
Most Recent Sales
Listing information last updated on March 18, 2025 at 12:25 PM.
Disclaimer: All information displayed including measurements and square footage is approximate, and although believed to be accurate is not guaranteed. Information should not be relied upon without independent verification.


























