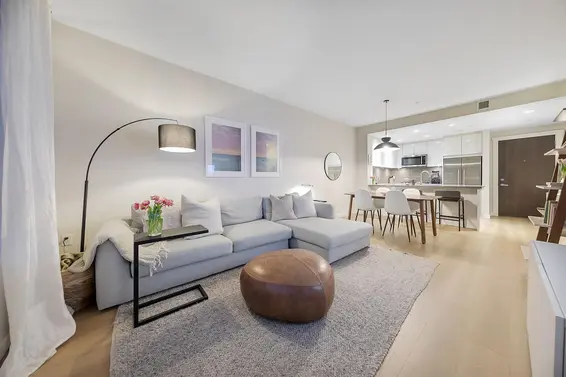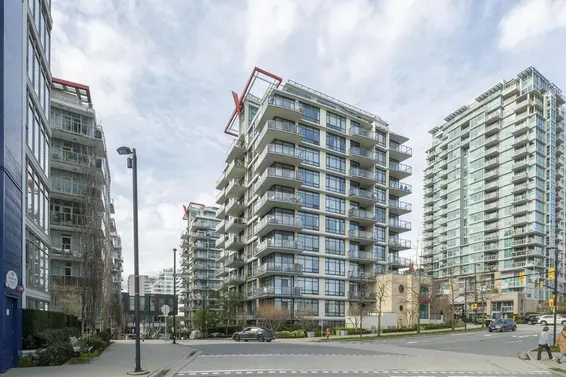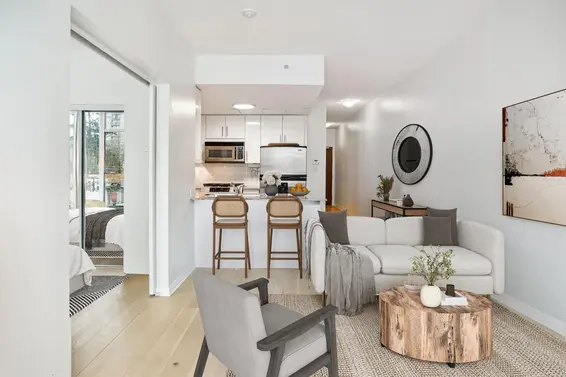- List Price
$398,000 - Sold on Jul 19, 2020
- What's My Home Worth?
- Bed:
- 1
- Bath:
- 1
- Interior:
- 589 sq/ft
Great Value in Lower Lonsdale's Portree House
Great value in this well maintained 1-bed and 1-bathroom condo at Portree House, conveniently located along quiet 1st Street East, steps to Lower Lonsdale and the seabus. This upper level suite offers 589 sqft with peek-a-boo views of the inner harbour and downtown skyline from the balcony. The clean kitchen featuring white cabinets is bookended by an eating area, and adjacent to a generous living room with large sliders providing access to the balcony. A spacious bedroom and 4-piece bathroom complete the home. One parking space and one secured storage locker - RENTALS ALLOWED! Located next to Hammersely Park, steps to all Lower Lonsdale amenities including the recently completed Shipyards and Brewery Districts, with quick access across the North Shore and downtown via the Seabus and new Rapid-B line. A great home for first time buyers and investors.
Property Details
- List Price [LP]: $398,000
- Last Updated: Oct. 5, 2020, 4:21 p.m.
- Sale Price [SP]:
- Sale Date: July 19, 2020
- Off Market Date: July 19, 2020
- Address: 302 330 East 1st Street
- MLS® Number: R2476951
- Type: Apartment
- Style of Home: 1-Level
- Title: Freehold Strata
- Age: 44 years
- Year Built: 1976
- Bedrooms: 1
- Total Bathrooms: 1
- Full Bathrooms: 1
- Floors: 1
- Int. Area: 589 sq/ft
- Main Floor: 589 sq/ft
- # of Rooms: 5
- # of Kitchens: 1
- Gross Taxes: $1185.71
- Taxes Year: 2020
- Maintenance Fee: $265.08 per month
- Maintenance Includes: Management, Gardening, Heat, Hot Water, Caretaker, Garbage, Amenity Room
- Roof: Tar & Gravel
- Heat: Baseboard Radiant
 71
71
Features
- Included Items: Fridge, Stove, Dishwasher, Drapes and Window Coverings
- Updates:
Flooring (2009/2018)
- View: Peek-A-Boo
- Outdoor Areas: Balcony
- Site Influences: Convenient Location
- Parking Type: Carport
- Parking Spaces - Total: 1
- Parking Spaces - Covered: 1
- Parking Access: Lane
- Bylaw Restrictions: Pets Allowed w/ Restrictions (1 Cat), Rentals Allowed
Room Measurements
| Level | Room | Measurements |
|---|---|---|
| Main | Living Room | 14’0 × 11’0 |
| Main | Dining Room | 7’0 × 6’0 |
| Main | Kitchen | 5’0 × 4’0 |
| Main | Master Bedroom | 13’0 × 10’0 |
Map
Schools
- Address: 420 East 8th Street
- Phone: 604-903-3740
- Fax: 604-903-3741
- Grade 7 Enrollment: None
- Fraser Institute Report Card: View Online
- School Website: Visit Website
- Address: 1860 Sutherland Avenue
- Phone: 604-903-3500
- Fax: 604-903-3501
- Grade 12 Enrollment: None
- Fraser Institute Report Card: View Online
- School Website: Visit Website
Disclaimer: Catchments and school information compiled from the School District and the Fraser Institute. School catchments, although deemed to be accurate, are not guaranteed and should be verified.
Building Details
- MLS® Listings: 0
- Units in development: 39
- Construction: Wood frame
- Bylaw Restrictions:
- Pets allowed w/ restrictions (2 cats)
Nearby MLS® Listings
There are 106 other condos for sale in Lower Lonsdale, North Vancouver.

- Bed:
- 2
- Bath:
- 2
- Interior:
- 926 sq/ft
- Type:
- Condo

- Bed:
- 2
- Bath:
- 2
- Interior:
- 851 sq/ft
- Type:
- Condo

- Bed:
- 2
- Bath:
- 2
- Interior:
- 900 sq/ft
- Type:
- Condo

- Bed:
- 1
- Bath:
- 1
- Interior:
- 553 sq/ft
- Type:
- Condo

- Bed:
- 2
- Bath:
- 2
- Interior:
- 926 sq/ft
- Type:
- Condo

- Bed:
- 2
- Bath:
- 2
- Interior:
- 851 sq/ft
- Type:
- Condo

- Bed:
- 2
- Bath:
- 2
- Interior:
- 900 sq/ft
- Type:
- Condo

- Bed:
- 1
- Bath:
- 1
- Interior:
- 553 sq/ft
- Type:
- Condo
Nearby Sales
There have been 586 condos reported sold in Lower Lonsdale, North Vancouver in the last two years.
Most Recent Sales
Listing information last updated on March 18, 2025 at 12:25 PM.
Disclaimer: All information displayed including measurements and square footage is approximate, and although believed to be accurate is not guaranteed. Information should not be relied upon without independent verification.






















