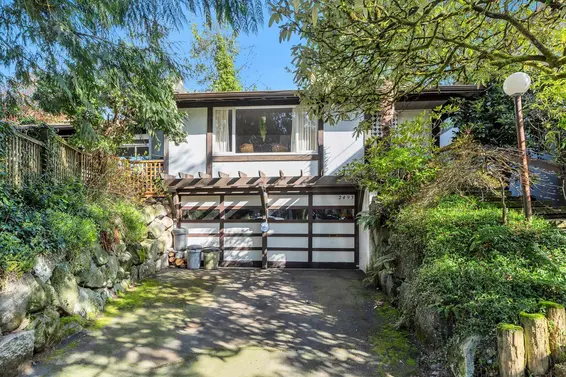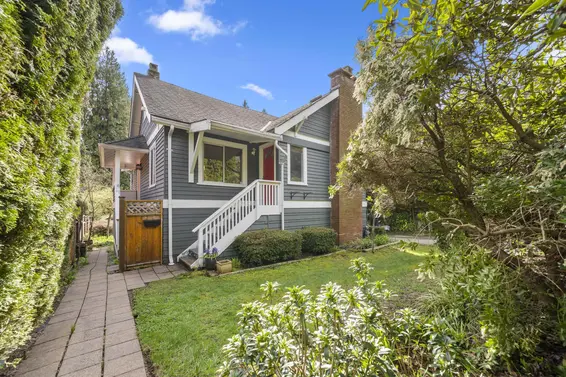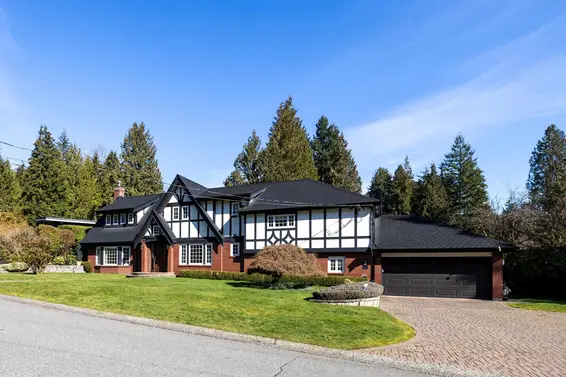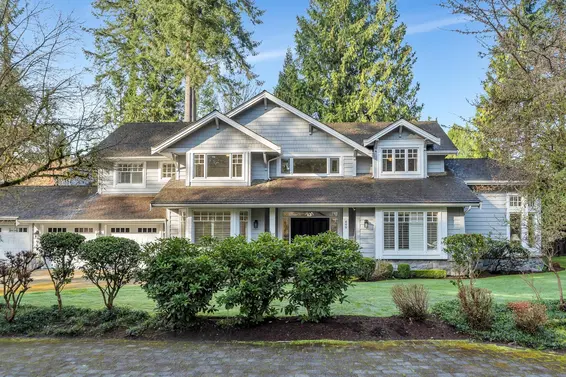- Time on Site: 22 days
- Bed:
- 5 + den
- Bath:
- 5
- Interior:
- 3,835 sq/ft
This is the one you've been waiting for! Capture the quality of authentic tradition & charm in this beautifully Cedardale character home. Enjoy entertaining in the open plan gourmet kitchen with granite countertops, stainless steel appliances, & oversized island eating area. Featuring beautiful cherry hardwood floors throughout, spacious living room with fireplace, formal dining room all opening onto an entertainment size deck with hot tub, overlooking the gardens! 4 spacious bedrooms up, master bedroom features 5 piece spa-like en-suite with free standing tub & walk-in shower, plus bonus sitting lounge inside the turret. Lower level is perfect for a kids playroom/flex space! Tons of storage. Convenient location!Open Open House Sat & Sun(April 26 & 27), from 2PM-4Pm.
Upcoming Opens
Property Details
- List Price [LP]: $3,380,000
- Original List Price [OLP]: $3,380,000
- List Date: April 2, 2025
- Last Updated: April 24, 2025, 10:29 a.m.
- Days on Market: 23
- Address: 441 Inglewood Avenue
- MLS® Number: R2985449
- Listing Brokerage: Laboutique Realty
- Type: House/Single Family
- Style of Home: Residential Detached
- Title: Freehold NonStrata
- Age: 39 years
- Year Built: 1986
- Bedrooms: 5
- Total Bathrooms: 5
- Full Bathrooms: 4
- Half Bathrooms: 1
- Dens: 1
- Fireplaces: 2
- Floors: 2
- Int. Area: 3,835 sq/ft
- Main Floor: 1,423 sq/ft
- Above Main Floor Area: 1,491 sq/ft
- Below Main Floor Area: 921 sq/ft
- # of Rooms: 18
- # of Kitchens: 2
- Suite: Unauthorized Suite
- Lot Size: 12,008 sq/ft
- Frontage: 160
- Depth: 112
- Gross Taxes: $8964.78
- Taxes Year: 2024
- Roof: Asphalt
- Heat: Forced Air, Gas
- Construction: Frame Wood, Wood Siding
 34
34
Seeing this blurry text? - The Real Estate Board requires you to be registered before accessing this info. Sign Up for free to view.
Features
- Included Items: Washer/Dryer, Dishwasher, Refrigerator, Cooktop
- Year renovated: 2023
- View: MTN
- Outdoor Areas: Balcony, Patio, Deck
- Site Influences: Shopping Nearby, Cul-De-Sac, Marina Nearby, Recreation Nearby, Ski Hill Nearby
- Parking Type: Garage Double, Front Access
- Parking Spaces - Total: 4
- Parking Spaces - Covered: 2
Seeing this blurry text? - The Real Estate Board requires you to be registered before accessing this info. Sign Up for free to view.
Room Measurements
| Level | Room | Measurements |
|---|---|---|
| Main | Living Room | 19'6 × 13'10 |
| Main | Dining Room | 13'10 × 11'9 |
| Main | Kitchen | 12'6 × 11'4 |
| Main | Eating Area | 13'6 × 9'11 |
| Main | Family Room | 20'4 × 13' |
| Main | Laundry | 9'3 × 7'3 |
| Main | Foyer | 11'4 × 9' |
| Above | Primary Bedroom | 20'9 × 14'3 |
| Above | Bedroom | 13' × 10'1 |
| Above | Bedroom | 13'2 × 10'1 |
| Above | Bedroom | 19'3 × 10'10 |
| Above | Den | 12' × 12' |
| Below | Recreation Room | 18'10 × 12'10 |
| Below | Office | 11'1 × 7'3 |
| Below | Primary Bedroom | 12'2 × 6'5 |
| Below | Hobby Room | 14'2 × 12'5 |
| Below | Storage | 27'7 × 13'2 |
| Main | Kitchen | 6'5 × 6'5 |
Seeing this blurry text? - The Real Estate Board requires you to be registered before accessing this info. Sign Up for free to view.
Map
Recent Price History
| Date | MLS # | Price | Event |
|---|---|---|---|
| April 2, 2025 | R2985449 | $3,380,000 | Listed |
| March 31, 2025 | R2920821 | $3,488,000 | Expired |
| September 4, 2024 | R2920821 | $3,488,000 | Listed |
| August 6, 2024 | R2856835 | $3,850,000 | Cancel Protected |
| March 7, 2024 | R2856835 | $3,850,000 | Listed |
| November 7, 2023 | R2806889 | $4,880,000 | Cancel Protected |
| August 14, 2023 | R2806889 | $4,880,000 | Listed |
| June 1, 2021 | R2516507 | $3,480,000 | Expired |
| November 10, 2020 | R2516507 | $3,480,000 | Listed |
| September 16, 2019 | R2349346 | $2,988,000 | Expired |
| March 15, 2019 | R2349346 | $2,988,000 | Listed |
| November 2, 2018 | R2294724 | $3,250,000 | Expired |
| August 1, 2018 | R2294724 | $3,250,000 | Listed |
| July 1, 2018 | R2220585 | $3,280,000 | Expired |
| November 6, 2017 | R2220585 | $3,280,000 | Listed |
| November 1, 2017 | R2188415 | $3,628,000 | Expired |
| October 31, 2017 | R2188415 | $3,628,000 | Expired |
| July 14, 2017 | R2188415 | $3,628,000 | Listed |
| July 12, 2017 | R2155469 | $3,780,000 | Expired |
| April 12, 2017 | R2155469 | $3,780,000 | Listed |
| April 3, 2017 | R2129370 | $3,680,000 | Terminated |
| April 3, 2017 | R2129370 | $3,680,000 | Expired |
| January 4, 2017 | R2129370 | $3,680,000 | Listed |
| December 4, 2016 | R2088384 | $3,760,000 | Terminated |
| November 27, 2016 | R2088384 | $3,760,000 | Expired |
| July 4, 2016 | R2088384 | $3,760,000 | Listed |
| July 31, 2015 | V1098793 | $2,098,000 | Expired |
| January 12, 2015 | V1098793 | $2,098,000 | Listed |
| August 31, 2014 | V1045263 | $2,198,000 | Terminated |
| July 25, 2014 | V1045263 | $2,198,000 | Expired |
| February 3, 2014 | V1045263 | $2,198,000 | Listed |
| October 1, 2011 | V898440 | $1,698,000 | Expired |
| September 30, 2011 | V898440 | $1,698,000 | Terminated |
| June 30, 2011 | V898440 | $1,798,000 | Listed |
| March 18, 2011 | V873101 | $1,550,000 | Sold |
| February 25, 2011 | V873101 | $1,590,000 | Listed |
| July 22, 2009 | V777027 | $1,325,000 | Sold |
| July 13, 2009 | V777027 | $1,349,000 | Listed |
| December 31, 2008 | V726729 | $1,449,000 | Expired |
| August 5, 2008 | V726729 | $1,449,000 | Listed |
| November 30, 2007 | V659204 | $1,599,000 | Expired |
| July 12, 2007 | V659204 | $1,699,000 | Listed |
| August 19, 2004 | V016507 | $739,000 | Expired |
| January 21, 1998 | V069326 | $690,000 | Sold |
| January 9, 1998 | V069326 | $719,000 | Listed |
| December 31, 1997 | V016507 | $739,000 | Terminated |
| September 9, 1997 | V016507 | $789,000 | Listed |
| May 14, 1996 | V084821 | $650,000 | Sold |
| April 19, 1996 | V084821 | $738,000 | Listed |
Interested in the full price history of this home? Contact us.
Seeing this blurry text? - The Real Estate Board requires you to be registered before accessing this info. Sign Up for free to view.
Character and Heritage

- Bed:
- 2
- Bath:
- 2
- Interior:
- 2,162 sq/ft
- Type:
- House

- Bed:
- 4
- Bath:
- 3
- Interior:
- 2,586 sq/ft
- Type:
- House

- Bed:
- 4
- Bath:
- 2
- Interior:
- 2,290 sq/ft
- Type:
- House

- Bed:
- 5 + den
- Bath:
- 4
- Interior:
- 2,802 sq/ft
- Type:
- House

- Bed:
- 2
- Bath:
- 2
- Interior:
- 2,162 sq/ft
- Type:
- House

- Bed:
- 4
- Bath:
- 3
- Interior:
- 2,586 sq/ft
- Type:
- House

- Bed:
- 4
- Bath:
- 2
- Interior:
- 2,290 sq/ft
- Type:
- House

- Bed:
- 5 + den
- Bath:
- 4
- Interior:
- 2,802 sq/ft
- Type:
- House
Nearby MLS® Listings
There are 9 other houses for sale in Cedardale, West Vancouver.

- Bed:
- 4
- Bath:
- 3
- Interior:
- 3,268 sq/ft
- Type:
- House

- Bed:
- 6
- Bath:
- 5
- Interior:
- 4,700 sq/ft
- Type:
- House

- Bed:
- 4
- Bath:
- 2
- Interior:
- 1,947 sq/ft
- Type:
- House

- Bed:
- 6
- Bath:
- 6
- Interior:
- 5,118 sq/ft
- Type:
- House

- Bed:
- 4
- Bath:
- 3
- Interior:
- 3,268 sq/ft
- Type:
- House

- Bed:
- 6
- Bath:
- 5
- Interior:
- 4,700 sq/ft
- Type:
- House

- Bed:
- 4
- Bath:
- 2
- Interior:
- 1,947 sq/ft
- Type:
- House

- Bed:
- 6
- Bath:
- 6
- Interior:
- 5,118 sq/ft
- Type:
- House
Nearby Sales
There have been 9 houses reported sold in Cedardale, West Vancouver in the last two years.
Most Recent Sales
FAQs
How much is 441 Inglewood Avenue listed for?
441 Inglewood Avenue is listed for sale for $3,380,000.
When was 441 Inglewood Avenue built?
441 Inglewood Avenue was built in 1986 and is 39 years old.
How large is 441 Inglewood Avenue?
441 Inglewood Avenue is 3,835 square feet across 2 floors.
How many bedrooms and bathrooms does 441 Inglewood Avenue have?
441 Inglewood Avenue has 5 bedrooms and 5 bathrooms.
What are the annual taxes?
The annual taxes for 441 Inglewood Avenue are $8,964.78 for 2024.
What are the area active listing stats?
441 Inglewood Avenue is located in Cedardale, West Vancouver. The average house for sale in Cedardale is listed for $3.19M. The lowest priced houses for sale in Cedardale, West Vancouver is listed for 2.2M, while the most expensive home for sale is listed for $4.38M. The average days on market for the houses currently listed for sale is 32 days.
When was the listing information last updated?
The listing details for 441 Inglewood Avenue was last updated March 18, 2025 at 12:25 PM.
Listing Office: Laboutique Realty
Listing information last updated on March 18, 2025 at 12:25 PM.
Disclaimer: All information displayed including measurements and square footage is approximate, and although believed to be accurate is not guaranteed. Information should not be relied upon without independent verification.





















