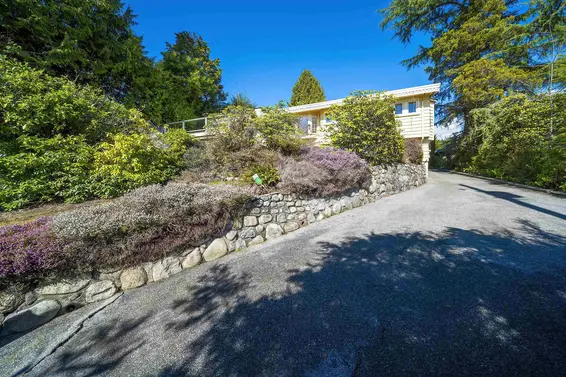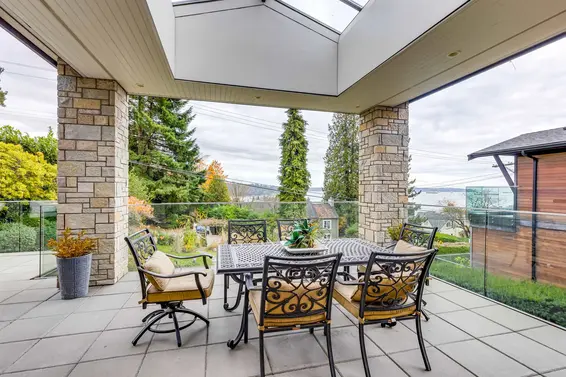- Time on Site: 38 days
- Bed:
- 6
- Bath:
- 6
- Interior:
- 4,689 sq/ft
Magnificent Marque Thompson designed home centrally located only a few short blocks to Park Royal and Ambleside beach. Enjoy breathtaking views of Stanley Park & Lions Gate Bridge. This unique plan that focuses on living inside and out. Open concept 6 bed / 6 bath was built new in 2015 with all the amenities including over 900 SF of outdoor decks. Not a detail missed with expansive main living, gourmet kitchen, Wolf and Subzero appliances, Wok kitchen, dining, den, mud, bar, games, media, etc. Vaulted and 10’ 2” ceilings throughout, high perf windows and finishings, AC, radiant heat, HRV, Lutron lighting, networked, heated garage, the list goes on and on. Lightly lived in by original owner. Don’t miss this opportunity! Open house Saturday April 19 2-4pm
Upcoming Opens
Property Details
- List Price [LP]: $5,680,000
- Original List Price [OLP]: $5,680,000
- List Date: March 10, 2025
- Last Updated: April 17, 2025, 1:58 p.m.
- Days on Market: 39
- Address: 1091 Esquimalt Avenue
- MLS® Number: R2976090
- Listing Brokerage: Royal Pacific Realty (Kingsway) Ltd.
- Type: House/Single Family
- Style of Home: Residential Detached
- Title: Freehold NonStrata
- Age: 10 years
- Year Built: 2015
- Bedrooms: 6
- Total Bathrooms: 6
- Full Bathrooms: 6
- Fireplaces: 1
- Floors: 2
- Int. Area: 4,689 sq/ft
- Main Floor: 1,739 sq/ft
- Above Main Floor Area: 1,244 sq/ft
- Below Main Floor Area: 1,706 sq/ft
- # of Rooms: 16
- # of Kitchens: 2
- Lot Size: 8,460 sq/ft
- Frontage: 60
- Depth: 141.00
- Gross Taxes: $19800.00
- Taxes Year: 2023
- Roof: Asphalt
- Heat: Radiant, Gas
- Construction: Frame Wood, Stone (Exterior), Stucco
- Rainscreen: Full
 76
76
Seeing this blurry text? - The Real Estate Board requires you to be registered before accessing this info. Sign Up for free to view.
Features
- Included Items: Washer/Dryer, Dishwasher, Refrigerator, Cooktop
- Features:
Central Vacuum, Vaulted Ceiling(s), Wet Bar, Security System, Smoke Detector(s), Fire Sprinkler System
- View: FROM STANLEY PARK TO SUNSETS
- Outdoor Areas: Balcony, Patio, Deck
- Amenities: Central Air, Air Conditioning
- Parking Type: Additional Parking, Garage Double, Lane Access
- Parking Spaces - Total: 6
- Parking Spaces - Covered: 2
Seeing this blurry text? - The Real Estate Board requires you to be registered before accessing this info. Sign Up for free to view.
Room Measurements
| Level | Room | Measurements |
|---|---|---|
| Main | Foyer | 8'7 × 10'6 |
| Main | Living Room | 19'2 × 17'5 |
| Main | Nook | 9'3 × 10'11 |
| Main | Dining Room | 15'7 × 12'7 |
| Main | Kitchen | 20'10 × 14'4 |
| Main | Wok Kitchen | 6'11 × 8'4 |
| Main | Laundry | 8'9 × 6'0 |
| Main | Bedroom | 11' × 14'2 |
| Above | Primary Bedroom | 14'3 × 15'7 |
| Above | Bedroom | 11'6 × 10'4 |
| Above | Bedroom | 13'6 × 12'5 |
| Above | Walk-In Closet | 10'3 × 6'1 |
| Below | Bedroom | 9'9 × 14'6 |
| Below | Bedroom | 9'9 × 11'8 |
| Below | Games Room | 16'11 × 31'7 |
| Below | Media Room | 13'3 × 18'3 |
Seeing this blurry text? - The Real Estate Board requires you to be registered before accessing this info. Sign Up for free to view.
Map
Recent Price History
| Date | MLS # | Price | Event |
|---|---|---|---|
| March 10, 2025 | R2976090 | $5,680,000 | Listed |
| December 3, 2024 | R2940040 | $5,780,000 | Cancel Protected |
| October 29, 2024 | R2940040 | $5,780,000 | Listed |
| October 28, 2024 | R2874323 | $5,780,000 | Cancel Protected |
| April 23, 2024 | R2874323 | $5,780,000 | Listed |
| March 14, 2024 | R2841151 | $5,850,000 | Cancel Protected |
| January 11, 2024 | R2841151 | $5,850,000 | Listed |
| December 4, 2023 | R2832274 | $5,850,000 | Cancel Protected |
| November 14, 2023 | R2832274 | $5,850,000 | Listed |
| November 14, 2023 | R2827260 | $5,880,000 | Terminated |
| October 24, 2023 | R2827260 | $5,880,000 | Listed |
| October 23, 2023 | R2785054 | $5,980,000 | Cancel Protected |
| June 5, 2023 | R2785054 | $5,980,000 | Listed |
| July 22, 2013 | V1015059 | $1,700,000 | Sold |
| June 25, 2013 | V1015059 | $1,799,000 | Listed |
Interested in the full price history of this home? Contact us.
Seeing this blurry text? - The Real Estate Board requires you to be registered before accessing this info. Sign Up for free to view.
Nearby MLS® Listings
There are 19 other houses for sale in Sentinel Hill, West Vancouver.

- Bed:
- 4
- Bath:
- 3
- Interior:
- 2,820 sq/ft
- Type:
- House

- Bed:
- 4
- Bath:
- 4
- Interior:
- 3,627 sq/ft
- Type:
- House

- Bed:
- 5
- Bath:
- 8
- Interior:
- 7,164 sq/ft
- Type:
- House

- Bed:
- 4
- Bath:
- 6
- Interior:
- 4,762 sq/ft
- Type:
- House

- Bed:
- 4
- Bath:
- 3
- Interior:
- 2,820 sq/ft
- Type:
- House

- Bed:
- 4
- Bath:
- 4
- Interior:
- 3,627 sq/ft
- Type:
- House

- Bed:
- 5
- Bath:
- 8
- Interior:
- 7,164 sq/ft
- Type:
- House

- Bed:
- 4
- Bath:
- 6
- Interior:
- 4,762 sq/ft
- Type:
- House
Nearby Sales
There have been 31 houses reported sold in Sentinel Hill, West Vancouver in the last two years.
Most Recent Sales
FAQs
How much is 1091 Esquimalt Avenue listed for?
1091 Esquimalt Avenue is listed for sale for $5,680,000.
When was 1091 Esquimalt Avenue built?
1091 Esquimalt Avenue was built in 2015 and is 10 years old.
How large is 1091 Esquimalt Avenue?
1091 Esquimalt Avenue is 4,689 square feet across 2 floors.
How many bedrooms and bathrooms does 1091 Esquimalt Avenue have?
1091 Esquimalt Avenue has 6 bedrooms and 6 bathrooms.
What are the annual taxes?
The annual taxes for 1091 Esquimalt Avenue are $19,800.00 for 2023.
What are the area active listing stats?
1091 Esquimalt Avenue is located in Sentinel Hill, West Vancouver. The average house for sale in Sentinel Hill is listed for $4.22M. The lowest priced houses for sale in Sentinel Hill, West Vancouver is listed for 2.65M, while the most expensive home for sale is listed for $6.3M. The average days on market for the houses currently listed for sale is 39 days.
When was the listing information last updated?
The listing details for 1091 Esquimalt Avenue was last updated March 18, 2025 at 12:25 PM.
Listing Office: Royal Pacific Realty (Kingsway) Ltd.
Listing information last updated on March 18, 2025 at 12:25 PM.
Disclaimer: All information displayed including measurements and square footage is approximate, and although believed to be accurate is not guaranteed. Information should not be relied upon without independent verification.







































