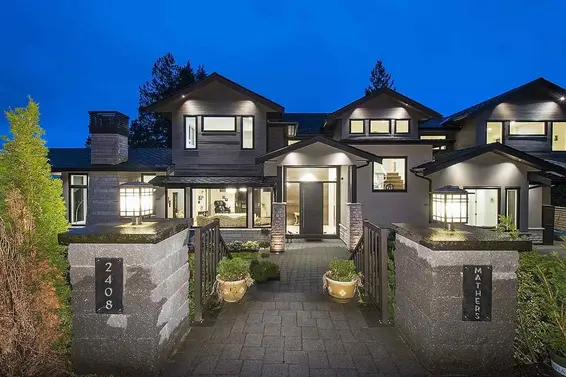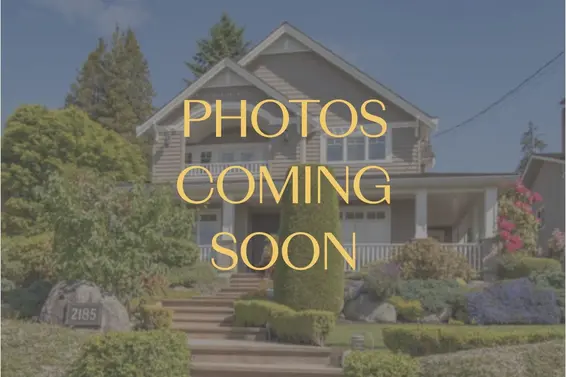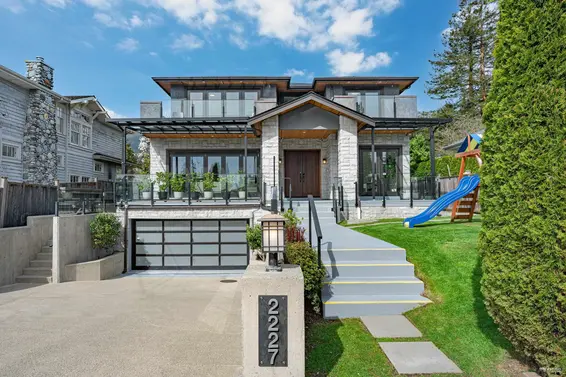- Time on Site: 35 days
- Bed:
- 5
- Bath:
- 5
- Interior:
- 4,230 sq/ft
Quietly nestled in the heart of Dundarave, this magnificent custom home with 5 beds, 4 1/2 baths with gorgeous ocean views. Finely crafted and carefully finished with engineered oak hardwood flooring, custom woodwork, Italian designer tiles, crystal lighting fixtures, LED lighting, in-floor radiant heat, Central A/C & HRV System. Outdoor heated covered patio and outdoor gas fireplace. Test your culinary skills in the well equipped kitchen with custom solid wood cabinetry, Wolf and Subzero stainless steel appliances and built in coffee machine. Also includes a WOK kitchen for the more aromatic dishes. 3 bedrooms upstairs all with own ensuite bathrooms. Lower level includes a media room, sauna, wet bar, wine room and two bedrooms. Catchment: Collingwood, Irwin Park & Pauline Johnson.
Upcoming Opens
Property Details
- List Price [LP]: $5,590,000
- Prev List Price: $5,980,000
- Original List Price [OLP]: $5,980,000
- List Date: March 10, 2025
- Last Updated: April 10, 2025, 10:16 a.m.
- Days on Market: 36
- Address: 2616 Palmerston Avenue
- MLS® Number: R2976067
- Listing Brokerage: Royal Pacific Realty (Kingsway) Ltd.
- Type: House/Single Family
- Style of Home: Residential Detached
- Title: Freehold NonStrata
- Age: 9 years
- Year Built: 2016
- Bedrooms: 5
- Total Bathrooms: 5
- Full Bathrooms: 4
- Half Bathrooms: 1
- Fireplaces: 3
- Floors: 2
- Int. Area: 4,230 sq/ft
- Main Floor: 1,553 sq/ft
- Above Main Floor Area: 1,124 sq/ft
- Below Main Floor Area: 1,553 sq/ft
- # of Rooms: 16
- # of Kitchens: 2
- Lot Size: 7,693 sq/ft
- Frontage: 64
- Depth: 122.00
- Gross Taxes: $23523.60
- Taxes Year: 2024
- Roof: Asphalt
- Heat: Natural Gas, Radiant, Other
- Construction: Frame Wood, Other (Exterior), Stone (Exterior), Stucco
 50
50
Seeing this blurry text? - The Real Estate Board requires you to be registered before accessing this info. Sign Up for free to view.
Features
- Included Items: Washer/Dryer, Dishwasher, Refrigerator, Cooktop
- Outdoor Areas: Balcony
- Amenities: Air Conditioning
- Parking Type: Garage Double, Rear Access
- Parking Spaces - Total: 8
- Parking Spaces - Covered: 2
Seeing this blurry text? - The Real Estate Board requires you to be registered before accessing this info. Sign Up for free to view.
Room Measurements
| Level | Room | Measurements |
|---|---|---|
| Main | Living Room | 14'11 × 13'11 |
| Main | Foyer | 9'11 × 8'0 |
| Main | Office | 11'5 × 10'0 |
| Main | Dining Room | 14'10 × 11'4 |
| Main | Kitchen | 19'11 × 11'5 |
| Main | Family Room | 14'10 × 11'5 |
| Main | Wok Kitchen | 6'2 × 4'7 |
| Above | Primary Bedroom | 14'10 × 14'9 |
| Above | Bedroom | 11'6 × 10'8 |
| Above | Bedroom | 11'6 × 11'5 |
| Below | Recreation Room | 27'11 × 19'2 |
| Below | Media Room | 13'9 × 12'8 |
| Below | Bedroom | 13'11 × 10'10 |
| Below | Bedroom | 10'10 × 10'8 |
| Below | Sauna | 6'0 × 4'5 |
| Below | Utility | 6'10 × 4'7 |
Seeing this blurry text? - The Real Estate Board requires you to be registered before accessing this info. Sign Up for free to view.
Map
Recent Price History
| Date | MLS # | Price | Event |
|---|---|---|---|
| April 10, 2025 | R2976067 | $5,590,000 | Price Changed |
| March 10, 2025 | R2976067 | $5,980,000 | Listed |
| February 14, 2017 | R2130033 | $4,900,000 | Sold |
| January 9, 2017 | R2130033 | $5,388,000 | Listed |
| December 31, 2016 | R2112853 | $5,588,000 | Expired |
| September 28, 2016 | R2112853 | $5,588,000 | Listed |
| August 31, 2016 | R2086076 | $5,880,000 | Expired |
| June 29, 2016 | R2086076 | $5,880,000 | Listed |
| December 18, 2015 | R2001506 | $3,380,000 | Expired |
| September 17, 2015 | R2001506 | $3,380,000 | Listed |
| April 10, 2015 | V1112367 | $2,760,000 | Sold |
| March 23, 2015 | V1112367 | $2,899,000 | Listed |
| August 30, 1999 | V158051 | $615,000 | Sold |
| July 14, 1999 | V158051 | $628,000 | Listed |
Interested in the full price history of this home? Contact us.
Seeing this blurry text? - The Real Estate Board requires you to be registered before accessing this info. Sign Up for free to view.
Nearby MLS® Listings
There are 36 other houses for sale in Dundarave, West Vancouver.

- Bed:
- 7
- Bath:
- 7
- Interior:
- 4,832 sq/ft
- Type:
- House

- Bed:
- 4
- Bath:
- 3
- Interior:
- 2,586 sq/ft
- Type:
- House

- Bed:
- 4
- Bath:
- 6
- Interior:
- 4,492 sq/ft
- Type:
- House

- Bed:
- 5
- Bath:
- 4
- Interior:
- 3,773 sq/ft
- Type:
- House

- Bed:
- 7
- Bath:
- 7
- Interior:
- 4,832 sq/ft
- Type:
- House

- Bed:
- 4
- Bath:
- 3
- Interior:
- 2,586 sq/ft
- Type:
- House

- Bed:
- 4
- Bath:
- 6
- Interior:
- 4,492 sq/ft
- Type:
- House

- Bed:
- 5
- Bath:
- 4
- Interior:
- 3,773 sq/ft
- Type:
- House
Nearby Sales
There have been 62 houses reported sold in Dundarave, West Vancouver in the last two years.
Most Recent Sales
FAQs
How much is 2616 Palmerston Avenue listed for?
2616 Palmerston Avenue is listed for sale for $5,590,000.
When was 2616 Palmerston Avenue built?
2616 Palmerston Avenue was built in 2016 and is 9 years old.
How large is 2616 Palmerston Avenue?
2616 Palmerston Avenue is 4,230 square feet across 2 floors.
How many bedrooms and bathrooms does 2616 Palmerston Avenue have?
2616 Palmerston Avenue has 5 bedrooms and 5 bathrooms.
What are the annual taxes?
The annual taxes for 2616 Palmerston Avenue are $23,523.60 for 2024.
What are the area active listing stats?
2616 Palmerston Avenue is located in Dundarave, West Vancouver. The average house for sale in Dundarave is listed for $4.2M. The lowest priced houses for sale in Dundarave, West Vancouver is listed for 2.43M, while the most expensive home for sale is listed for $18M. The average days on market for the houses currently listed for sale is 40 days.
When was the listing information last updated?
The listing details for 2616 Palmerston Avenue was last updated March 18, 2025 at 12:25 PM.
Listing Office: Royal Pacific Realty (Kingsway) Ltd.
Listing information last updated on March 18, 2025 at 12:25 PM.
Disclaimer: All information displayed including measurements and square footage is approximate, and although believed to be accurate is not guaranteed. Information should not be relied upon without independent verification.






































