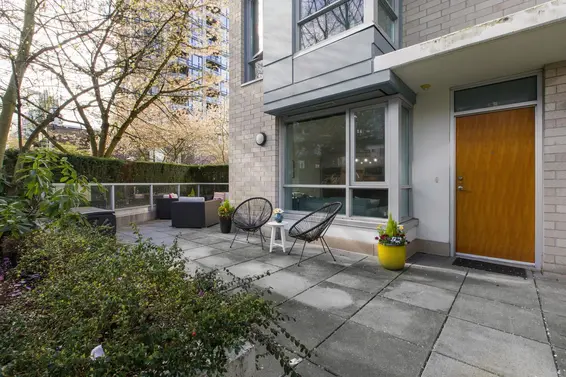- List Price
$688,000 - Sold on Nov 26, 2021
- What's My Home Worth?
- Bed:
- 1 + den
- Bath:
- 1
- Interior:
- 696 sq/ft
Stunning, Like New 1-Bed & Den at 'The Morrison'
Like new 1-bed + den at Moodyville's boutique townhome development, 'The Morrison'. Welcome to this stunning, barely lived-in concrete unit which includes it's own private walk-up entrance, two spacious patios, and exceptional high-end finishes throughout. Featuring floor-to-ceiling windows providing tons of natural light, top-down-bottom-up privacy blinds, wide-plank white oak engineered flooring, and radiant in-floor heating. The spacious open-plan living and dining area is anchored by a luxurious kitchen equipped with a superior Bosch appliance package, including integrated and stainless-steel appliances, 5-burner gas stovetop, quartz countertops and backsplash, and a large centre island with space for barstool seating. The generous primary bedroom features built-in closet organizers and oversized French doors providing access to a private patio, and the adjacent den can be easily used as a second bedroom. Bring your pets and rental friendly! Located in the heart of thriving Moodyville, only steps from transit and 'Moodyville Park'; a short stroll along the Spirit Trail to all Lower Lonsdale amenities including the Shipyards and SeaBus; and a short drive to shopping at Park & Tilford and access to Highway 1. This home is one-of-a-kind!
Property Details
- List Price [LP]: $688,000
- Last Updated: March 4, 2022, 9:10 a.m.
- Sale Price [SP]:
- Sale Date: Nov. 26, 2021
- Address: 107 649 East 3rd Street
- MLS® Number: R2634353
- Type: Townhouse
- Style of Home: 1-Level Townhome
- Title: Freehold Strata
- Age: 2 years
- Year Built: 2019
- Bedrooms: 1
- Total Bathrooms: 1
- Full Bathrooms: 1
- Dens: 1
- Floors: 1
- Int. Area: 696 sq/ft
- Main Floor: 696 sq/ft
- # of Rooms: 5
- # of Kitchens: 1
- Gross Taxes: $2015.16
- Taxes Year: 2021
- Maintenance Fee: $221.82 per month
- Maintenance Includes: Gas, Heat, Hot Water, Garbage Pickup, Gardening, Management
- Roof: Mixed
- Heat: Radiant In-Floor
 64
64
Features
- Included Items: Clothes Washer/Dryer, Fridge, Stove, Cooktop, Dishwasher, Microwave, Window Coverings
- Excluded Items: None
- Features:
Top-Down Bottom-Up Shades, Townhome Entry, In Suite Laundry
- Outdoor Areas: Two Patios
- Site Influences: Recreation Nearby, Transit Nearby, Central Location, Shopping Nearby
- Parking Type: None
- Parking Spaces - Total: 0
- Parking Access: Lane
- Bylaw Restrictions: Pets allowed with restrictions (two dogs, or two cats, or one dog and one cat), Rentals allowed
Room Measurements
| Level | Room | Measurements |
|---|---|---|
| Main | Living Room | 15'7 × 8'11 |
| Main | Dining Room | 11'7 × 7'4 |
| Main | Kitchen | 11'7 × 8'5 |
| Main | Primary Bedroom | 12'11 × 10'0 |
| Main | Den/Junior Bedroom | 9'9 × 6'9 |
Map
Schools
- Address: 420 East 8th Street
- Phone: 604-903-3740
- Fax: 604-903-3741
- Grade 7 Enrollment: None
- Fraser Institute Report Card: View Online
- School Website: Visit Website
- Address: 1860 Sutherland Avenue
- Phone: 604-903-3500
- Fax: 604-903-3501
- Grade 12 Enrollment: None
- Fraser Institute Report Card: View Online
- School Website: Visit Website
Disclaimer: Catchments and school information compiled from the School District and the Fraser Institute. School catchments, although deemed to be accurate, are not guaranteed and should be verified.
Building Details
- MLS® Listings: 3
- Units in development: 40
- Developer: Creo Developments + Haebler Group
- Construction: Wood Frame
- Bylaw Restrictions:
- Pets allowed with restrictions (two dogs, or two cats, or one dog and one cat)
Nearby MLS® Listings
There are 38 other townhomes for sale in Lower Lonsdale, North Vancouver.

- Bed:
- 3
- Bath:
- 3
- Interior:
- 1,179 sq/ft
- Type:
- Townhome

- Bed:
- 2 + den
- Bath:
- 3
- Interior:
- 1,278 sq/ft
- Type:
- Townhome

- Bed:
- 3 + den
- Bath:
- 3
- Interior:
- 1,560 sq/ft
- Type:
- Townhome

- Bed:
- 3
- Bath:
- 3
- Interior:
- 1,450 sq/ft
- Type:
- Townhome

- Bed:
- 3
- Bath:
- 3
- Interior:
- 1,179 sq/ft
- Type:
- Townhome

- Bed:
- 2 + den
- Bath:
- 3
- Interior:
- 1,278 sq/ft
- Type:
- Townhome

- Bed:
- 3 + den
- Bath:
- 3
- Interior:
- 1,560 sq/ft
- Type:
- Townhome

- Bed:
- 3
- Bath:
- 3
- Interior:
- 1,450 sq/ft
- Type:
- Townhome
Nearby Sales
There have been 117 townhomes reported sold in Lower Lonsdale, North Vancouver in the last two years.
Most Recent Sales
Listing information last updated on March 18, 2025 at 12:25 PM.
Disclaimer: All information displayed including measurements and square footage is approximate, and although believed to be accurate is not guaranteed. Information should not be relied upon without independent verification.

































