- Time on Site: 5 days
- Bed:
- 4
- Bath:
- 4
- Interior:
- 3,498 sq/ft
Exceptional opportunity in the prestigious British Properties. Rarely available, perfectly flat and rectangular 111x206 FT (22,866 SQFT) lot with no backfill or slope work required. Backing onto Capilano Golf & Country Club, this private half-acre estate features a charming Tudor-style residence with nearly 3,500 SQFT of living space, a grand U-shaped driveway, heated pool, Jacuzzi, and separate-entry for potential loft-style suite. With a new roof (2022), this property offers incredible potential for a high-end renovation or future build in one of West Vancouver’s most sought-after enclaves.
Upcoming Opens
Property Details
- List Price [LP]: $2,985,000
- Original List Price [OLP]: $2,985,000
- List Date: April 9, 2025
- Last Updated: April 14, 2025, 12:15 p.m.
- Days on Market: 6
- Address: 163 Stevens Drive
- MLS® Number: R2988249
- Listing Brokerage: Royal Pacific Realty (Kingsway) Ltd.
- Type: House/Single Family
- Style of Home: Residential Detached
- Title: Freehold NonStrata
- Age: 59 years
- Year Built: 1966
- Bedrooms: 4
- Total Bathrooms: 4
- Full Bathrooms: 3
- Half Bathrooms: 1
- Fireplaces: 2
- Floors: 2
- Int. Area: 3,498 sq/ft
- Main Floor: 1,890 sq/ft
- Above Main Floor Area: 1,608 sq/ft
- # of Rooms: 14
- # of Kitchens: 1
- Suite: None
- Lot Size: 21,946 sq/ft
- Frontage: 111
- Depth: 206.00
- Taxes Year: 2024
- Roof: Asphalt
- Heat: Electric, Mixed, Natural Gas, Gas
- Construction: Frame Wood, Wood Siding
 10
10
Seeing this blurry text? - The Real Estate Board requires you to be registered before accessing this info. Sign Up for free to view.
Features
- Renovations: Renovation Addition
- View: MOUNTAIN VIEW
- Outdoor Areas: Balcony, Patio, Deck
- Parking Type: Garage Double
Seeing this blurry text? - The Real Estate Board requires you to be registered before accessing this info. Sign Up for free to view.
Room Measurements
| Level | Room | Measurements |
|---|---|---|
| Main | Family Room | 17' × 15'7 |
| Main | Dining Room | 22'8 × 13'7 |
| Main | Foyer | 9'8 × 10'9 |
| Main | Living Room | 15'5 × 25'5 |
| Main | Solarium | 14'7 × 11'5 |
| Main | Office | 11'6 × 11'7 |
| Main | Kitchen | 11'11 × 13'6 |
| Main | Eating Area | 10'8 × 13'6 |
| Above | Storage | 26'11 × 17'8 |
| Above | Bedroom | 10'5 × 12'5 |
| Above | Bedroom | 15'9 × 11'1 |
| Above | Primary Bedroom | 15'4 × 15'3 |
| Above | Bedroom | 15'5 × 13'9 |
| Above | Walk-In Closet | 5'11 × 8'6 |
Seeing this blurry text? - The Real Estate Board requires you to be registered before accessing this info. Sign Up for free to view.
Map
Recent Price History
| Date | MLS # | Price | Event |
|---|---|---|---|
| April 9, 2025 | R2988249 | $2,985,000 | Listed |
| August 1, 2024 | R2864511 | $3,299,800 | Expired |
| April 2, 2024 | R2864511 | $3,299,800 | Listed |
| April 2, 2024 | R2830679 | $3,399,800 | Expired |
| November 6, 2023 | R2830679 | $3,399,800 | Listed |
| November 6, 2023 | R2799952 | $3,499,800 | Terminated |
| July 19, 2023 | R2799952 | $3,499,800 | Listed |
| December 14, 2020 | R2484044 | $2,800,000 | Cancel Protected |
| August 6, 2020 | R2484044 | $2,800,000 | Listed |
| August 9, 2019 | R2344199 | $2,880,000 | Terminated |
| February 28, 2019 | R2344199 | $2,880,000 | Listed |
| February 1, 2019 | R2267776 | $3,380,000 | Expired |
| May 14, 2018 | R2267776 | $3,380,000 | Listed |
| October 15, 2002 | V290365 | $660,000 | Sold |
| May 6, 2002 | V290365 | $799,000 | Listed |
| April 30, 2002 | V270032 | $799,000 | Expired |
| January 16, 2002 | V270032 | $799,000 | Listed |
| December 31, 2001 | V260781 | $838,000 | Expired |
| October 5, 2001 | V260781 | $838,000 | Listed |
| December 31, 2000 | V212400 | $825,000 | Expired |
| September 11, 2000 | V212400 | $875,000 | Listed |
| April 6, 1995 | V95068962 | $700,000 | Sold |
| January 17, 1995 | V95068962 | $739,000 | Listed |
| January 16, 1993 | V92032551 | $545,000 | Sold |
| August 15, 1992 | V92032551 | $629,000 | Listed |
Interested in the full price history of this home? Contact us.
Seeing this blurry text? - The Real Estate Board requires you to be registered before accessing this info. Sign Up for free to view.
Tudor
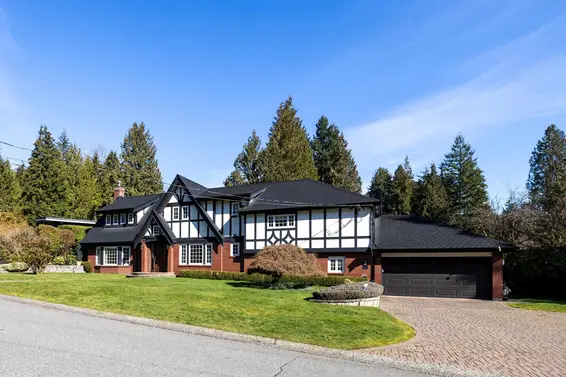
- Bed:
- 6
- Bath:
- 4
- Interior:
- 4,700 sq/ft
- Type:
- House

- Bed:
- 5
- Bath:
- 4
- Interior:
- 4,477 sq/ft
- Type:
- House
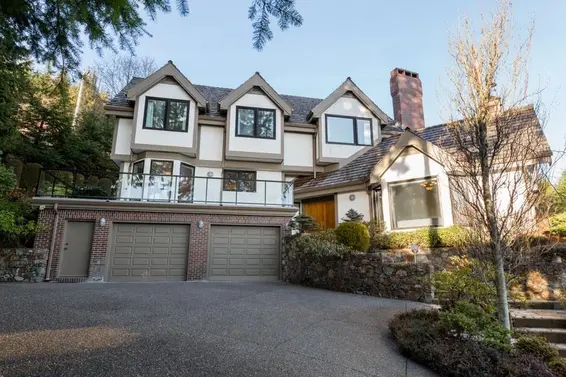
- Bed:
- 2
- Bath:
- 4
- Interior:
- 4,950 sq/ft
- Type:
- House

- Bed:
- 5
- Bath:
- 5
- Interior:
- 5,661 sq/ft
- Type:
- House

- Bed:
- 6
- Bath:
- 4
- Interior:
- 4,700 sq/ft
- Type:
- House

- Bed:
- 5
- Bath:
- 4
- Interior:
- 4,477 sq/ft
- Type:
- House

- Bed:
- 2
- Bath:
- 4
- Interior:
- 4,950 sq/ft
- Type:
- House

- Bed:
- 5
- Bath:
- 5
- Interior:
- 5,661 sq/ft
- Type:
- House
Nearby MLS® Listings
There are 83 other houses for sale in British Properties, West Vancouver.

- Bed:
- 5 + den
- Bath:
- 3
- Interior:
- 3,129 sq/ft
- Type:
- House
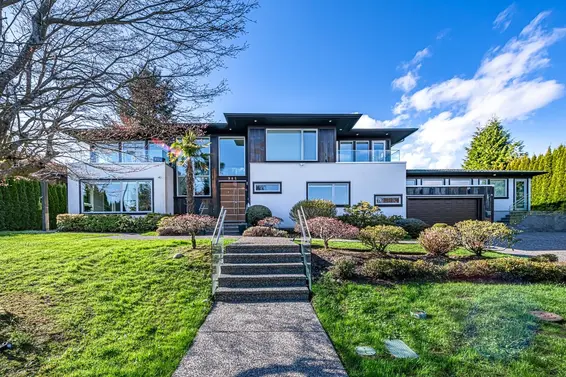
- Bed:
- 7
- Bath:
- 9
- Interior:
- 6,531 sq/ft
- Type:
- House
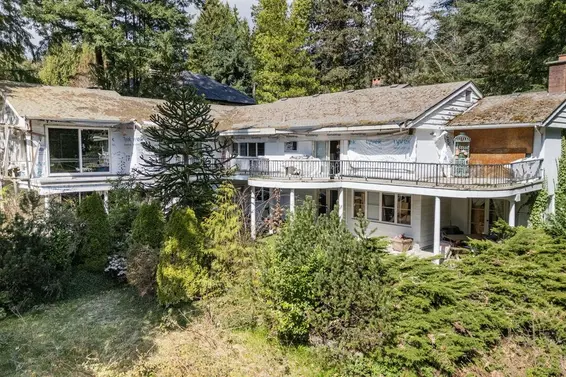
- Bed:
- 5 + den
- Bath:
- 5
- Interior:
- 4,969 sq/ft
- Type:
- House
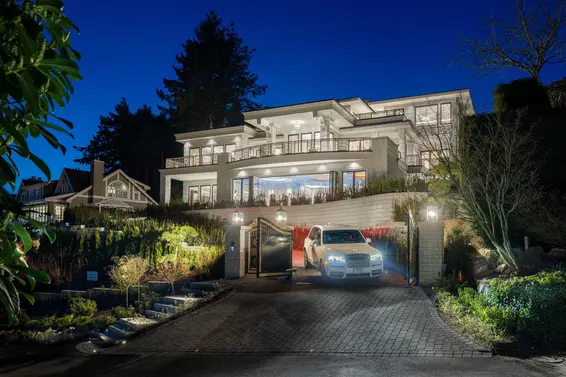
- Bed:
- 7
- Bath:
- 10
- Interior:
- 13,003 sq/ft
- Type:
- House

- Bed:
- 5 + den
- Bath:
- 3
- Interior:
- 3,129 sq/ft
- Type:
- House

- Bed:
- 7
- Bath:
- 9
- Interior:
- 6,531 sq/ft
- Type:
- House

- Bed:
- 5 + den
- Bath:
- 5
- Interior:
- 4,969 sq/ft
- Type:
- House

- Bed:
- 7
- Bath:
- 10
- Interior:
- 13,003 sq/ft
- Type:
- House
Nearby Sales
There have been 98 houses reported sold in British Properties, West Vancouver in the last two years.
Most Recent Sales
FAQs
How much is 163 Stevens Drive listed for?
163 Stevens Drive is listed for sale for $2,985,000.
When was 163 Stevens Drive built?
163 Stevens Drive was built in 1966 and is 59 years old.
How large is 163 Stevens Drive?
163 Stevens Drive is 3,498 square feet across 2 floors.
How many bedrooms and bathrooms does 163 Stevens Drive have?
163 Stevens Drive has 4 bedrooms and 4 bathrooms.
What are the area active listing stats?
163 Stevens Drive is located in British Properties, West Vancouver. The average house for sale in British Properties is listed for $4.75M. The lowest priced houses for sale in British Properties, West Vancouver is listed for 1.85M, while the most expensive home for sale is listed for $30M. The average days on market for the houses currently listed for sale is 52 days.
When was the listing information last updated?
The listing details for 163 Stevens Drive was last updated March 18, 2025 at 12:25 PM.
Listing Office: Royal Pacific Realty (Kingsway) Ltd.
Listing information last updated on March 18, 2025 at 12:25 PM.
Disclaimer: All information displayed including measurements and square footage is approximate, and although believed to be accurate is not guaranteed. Information should not be relied upon without independent verification.




































