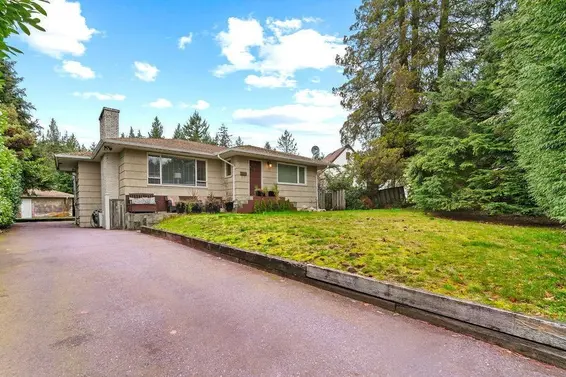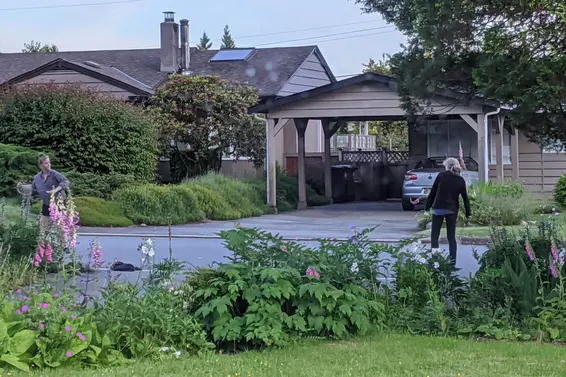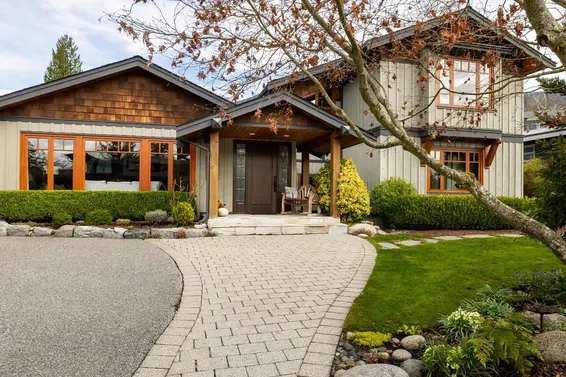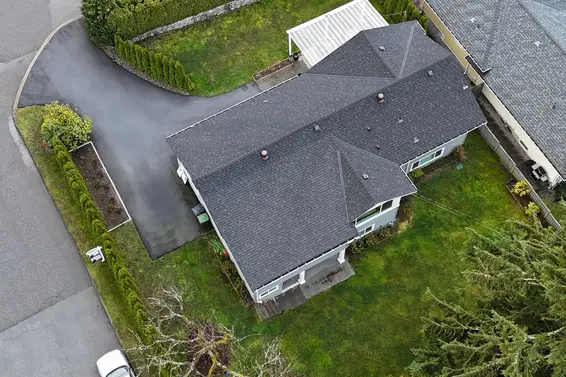- Time on Site: 19 days
- Bed:
- 4 + den
- Bath:
- 6
- Interior:
- 5,198 sq/ft
This award-winning masterpiece by Marble Construction, crowned 2018 Best Single Family Home in Canada, seamlessly marries modern charm with sustainable elegance. Step inside to an inviting open-concept layout that effortlessly connects the living spaces to a stunning backyard oasis -ideal for entertaining! Nestled on a generous 8,640 sf lot, this home boasts sleek Euro Line windows, top-of-the-line Miele appliances, soaring ceilings & exquisite Caesar Stone countertops. With four spacious bedrooms & six luxurious bathrooms, it offers both comfort & style. Just minutes from Edgemont Village's delightful cafes & a short drive to Grouse Mountain's ski slopes, this home promises a lifestyle of adventure & sophistication. Enjoy top-tier schools: Canyon Heights Elementary & Handsworth Secondary.
Upcoming Opens
Property Details
- List Price [LP]: $5,499,000
- Original List Price [OLP]: $5,499,000
- List Date: April 1, 2025
- Last Updated: April 1, 2025, 11:30 a.m.
- Days on Market: 19
- Address: 983 Tudor Avenue
- MLS® Number: R2984492
- Listing Brokerage: Stilhavn Real Estate Services
- Type: House/Single Family
- Style of Home: Residential Detached
- Title: Freehold NonStrata
- Age: 8 years
- Year Built: 2017
- Bedrooms: 4
- Total Bathrooms: 6
- Full Bathrooms: 5
- Half Bathrooms: 1
- Dens: 1
- Fireplaces: 2
- Floors: 2
- Int. Area: 5,198 sq/ft
- Main Floor: 1,986 sq/ft
- Above Main Floor Area: 1,321 sq/ft
- Basement Floor Area: 1,891 sq/ft
- # of Rooms: 19
- # of Kitchens: 2
- Suite: None
- Lot Size: 8,640 sq/ft
- Frontage: 80
- Depth: 108
- Gross Taxes: $20445.63
- Taxes Year: 2024
- Roof: Asphalt, Torch-On
- Heat: Hot Water, Radiant, Gas
- Construction: Frame Wood, Mixed (Exterior), Stone (Exterior), Stucco
 30
30
Seeing this blurry text? - The Real Estate Board requires you to be registered before accessing this info. Sign Up for free to view.
Features
- Included Items: Washer/Dryer, Washer, Dishwasher, Disposal, Refrigerator, Cooktop, Microwave, Oven
- Features:
Central Vacuum, Wet Bar, Window Coverings, Security System
- View: North Shore Mountains
- Outdoor Areas: Garden, Private Yard, Patio, Fenced
- Rear Yard Exposure: South
- Site Influences: Shopping Nearby, Central Location, Recreation Nearby, Ski Hill Nearby
- Amenities: Air Conditioning, In Suite Laundry
- Parking Type: Garage Double, Front Access, Paver Block
- Parking Spaces - Total: 4
- Parking Spaces - Covered: 2
Seeing this blurry text? - The Real Estate Board requires you to be registered before accessing this info. Sign Up for free to view.
Room Measurements
| Level | Room | Measurements |
|---|---|---|
| Main | Living Room | 17'11 × 15'4 |
| Main | Dining Room | 13'9 × 13'9 |
| Main | Family Room | 20'9 × 20'1 |
| Main | Kitchen | 20'10 × 15'8 |
| Main | Kitchen | 12'3 × 5'8 |
| Main | Foyer | 21'10 × 9'3 |
| Main | Mud Room | 14'10 × 4'3 |
| Above | Primary Bedroom | 16'9 × 16'7 |
| Above | Bedroom | 13'10 × 11'10 |
| Above | Bedroom | 13'0 × 11'11 |
| Above | Walk-In Closet | 9'2 × 8'7 |
| Above | Walk-In Closet | 5'2 × 4'8 |
| Bsmt | Recreation Room | 32'1 × 19'7 |
| Bsmt | Media Room | 18'5 × 18'4 |
| Bsmt | Bedroom | 14'5 × 14'2 |
| Bsmt | Den | 12'11 × 12'9 |
| Bsmt | Laundry | 8'10 × 4'9 |
| Bsmt | Utility | 10'3 × 10'6 |
| Bsmt | Sauna | 6'9 × 6'1 |
Seeing this blurry text? - The Real Estate Board requires you to be registered before accessing this info. Sign Up for free to view.
Map
Recent Price History
| Date | MLS # | Price | Event |
|---|---|---|---|
| April 1, 2025 | R2984492 | $5,499,000 | Listed |
| April 1, 2025 | R2951997 | $5,800,000 | Terminated |
| January 2, 2025 | R2951997 | $5,800,000 | Listed |
| January 1, 2025 | R2908143 | $5,888,000 | Expired |
| July 22, 2024 | R2908143 | $5,888,000 | Listed |
| February 7, 2018 | R2222790 | $4,100,000 | Sold |
| November 16, 2017 | R2222790 | $4,488,000 | Listed |
| November 16, 2017 | R2195476 | $4,488,000 | Terminated |
| November 16, 2017 | R2195476 | $4,488,000 | Expired |
| November 15, 2017 | R2195476 | $4,488,000 | Terminated |
| August 8, 2017 | R2195476 | $4,488,000 | Listed |
| May 2, 2015 | V1119273 | $1,787,000 | Sold |
| April 27, 2015 | V1119273 | $1,668,000 | Listed |
| May 21, 2003 | V341527 | $532,000 | Sold |
| May 18, 2003 | V341527 | $539,900 | Listed |
Interested in the full price history of this home? Contact us.
Seeing this blurry text? - The Real Estate Board requires you to be registered before accessing this info. Sign Up for free to view.
Nearby MLS® Listings
There are 10 other houses for sale in Forest Hills, North Vancouver.

- Bed:
- 5
- Bath:
- 2
- Interior:
- 2,716 sq/ft
- Type:
- House

- Bed:
- 3
- Bath:
- 2
- Interior:
- 1,803 sq/ft
- Type:
- House

- Bed:
- 4
- Bath:
- 3
- Interior:
- 2,900 sq/ft
- Type:
- House

- Bed:
- 4
- Bath:
- 3
- Interior:
- 2,813 sq/ft
- Type:
- House

- Bed:
- 5
- Bath:
- 2
- Interior:
- 2,716 sq/ft
- Type:
- House

- Bed:
- 3
- Bath:
- 2
- Interior:
- 1,803 sq/ft
- Type:
- House

- Bed:
- 4
- Bath:
- 3
- Interior:
- 2,900 sq/ft
- Type:
- House

- Bed:
- 4
- Bath:
- 3
- Interior:
- 2,813 sq/ft
- Type:
- House
Nearby Sales
There have been 34 houses reported sold in Forest Hills, North Vancouver in the last two years.
Most Recent Sales
FAQs
How much is 983 Tudor Avenue listed for?
983 Tudor Avenue is listed for sale for $5,499,000.
When was 983 Tudor Avenue built?
983 Tudor Avenue was built in 2017 and is 8 years old.
How large is 983 Tudor Avenue?
983 Tudor Avenue is 5,198 square feet across 2 floors.
How many bedrooms and bathrooms does 983 Tudor Avenue have?
983 Tudor Avenue has 4 bedrooms and 6 bathrooms.
What are the annual taxes?
The annual taxes for 983 Tudor Avenue are $20,445.63 for 2024.
What are the area active listing stats?
983 Tudor Avenue is located in Forest Hills, North Vancouver. The average house for sale in Forest Hills is listed for $2.8M. The lowest priced houses for sale in Forest Hills, North Vancouver is listed for 2.4M, while the most expensive home for sale is listed for $5.5M. The average days on market for the houses currently listed for sale is 19 days.
When was the listing information last updated?
The listing details for 983 Tudor Avenue was last updated March 18, 2025 at 12:25 PM.
Listing Office: Stilhavn Real Estate Services
Listing information last updated on March 18, 2025 at 12:25 PM.
Disclaimer: All information displayed including measurements and square footage is approximate, and although believed to be accurate is not guaranteed. Information should not be relied upon without independent verification.









































