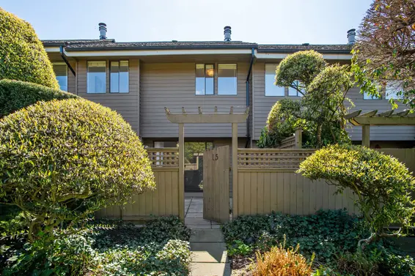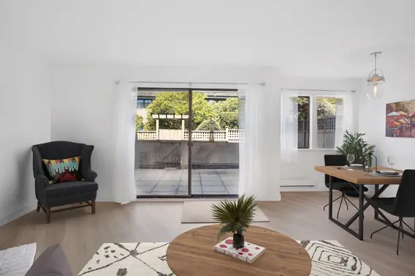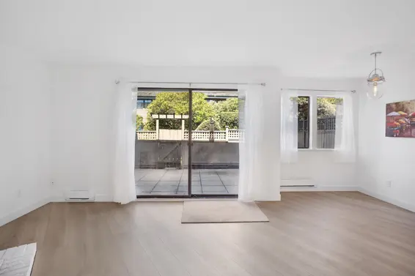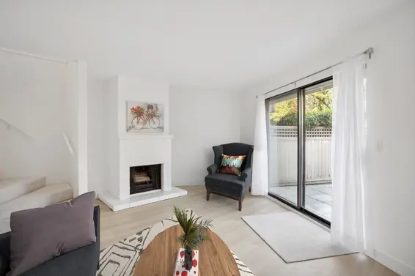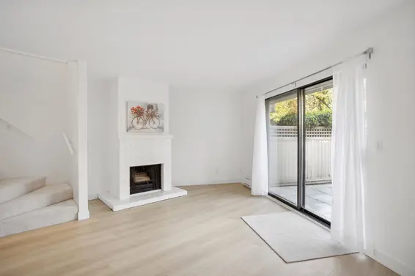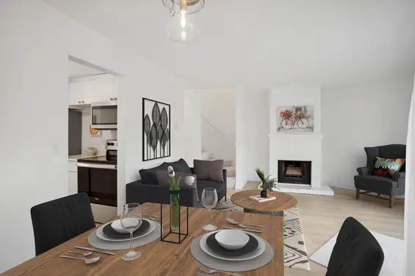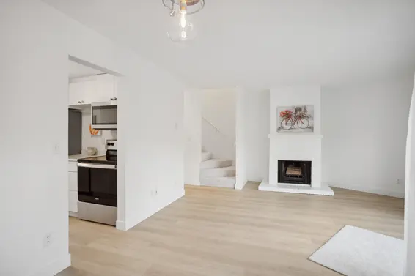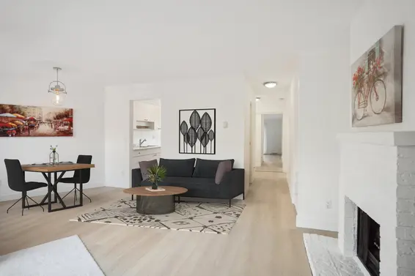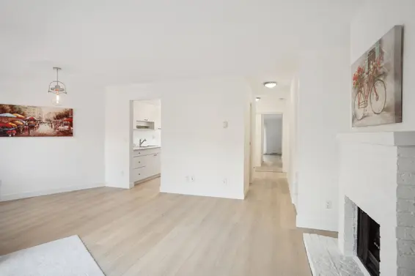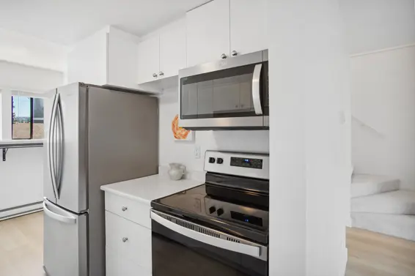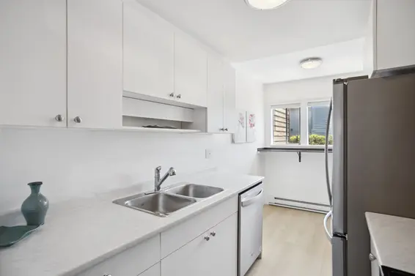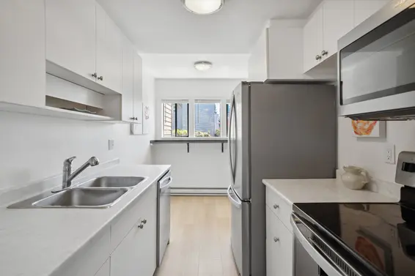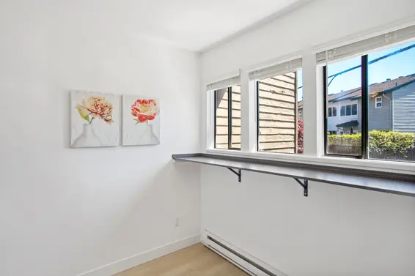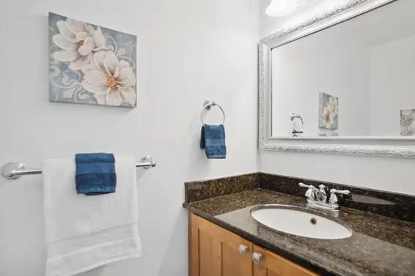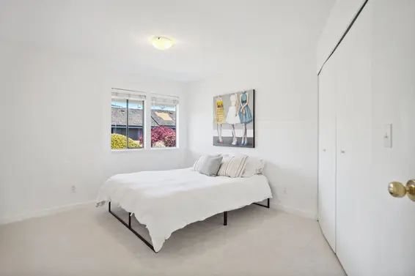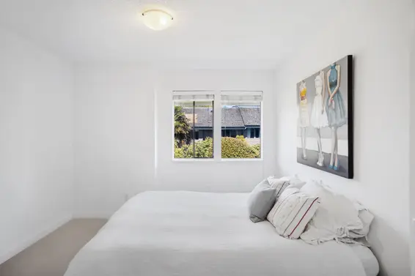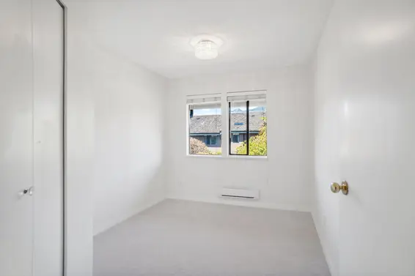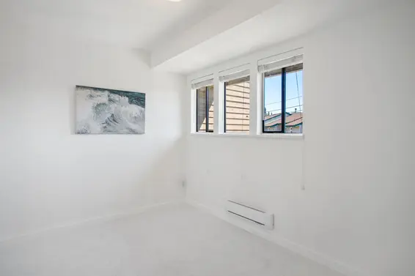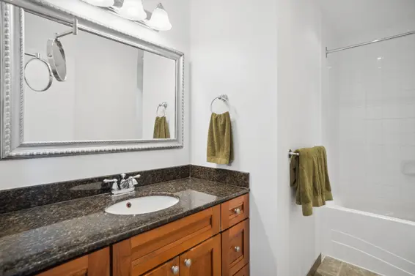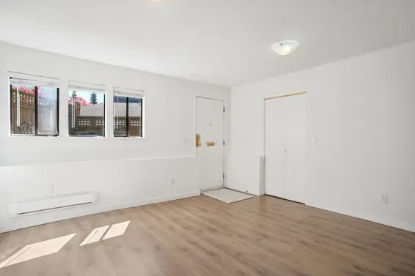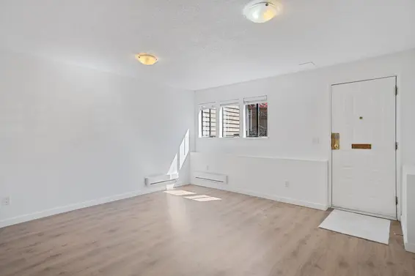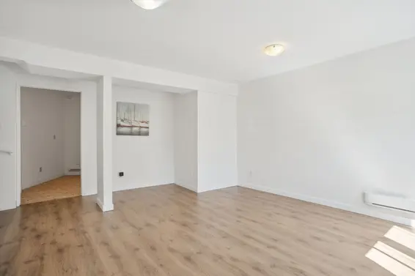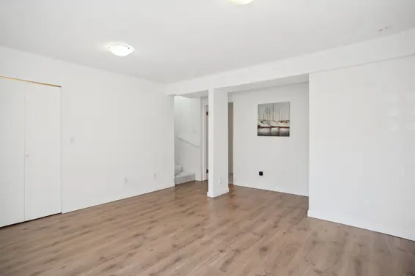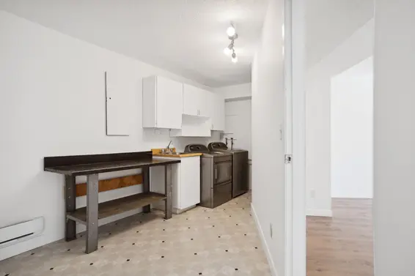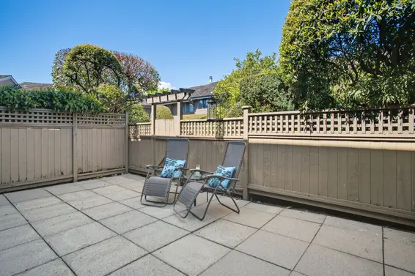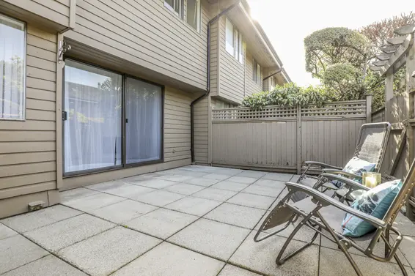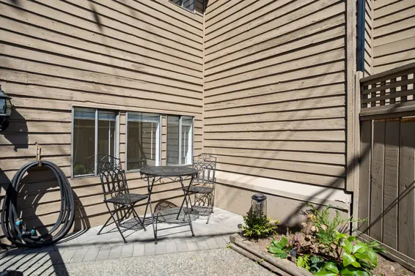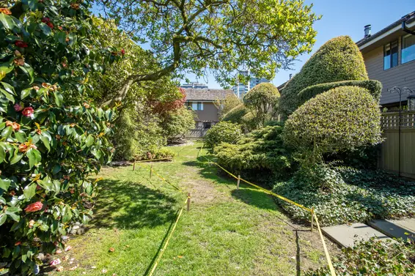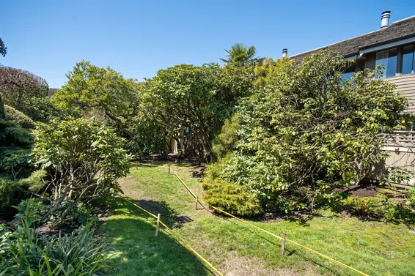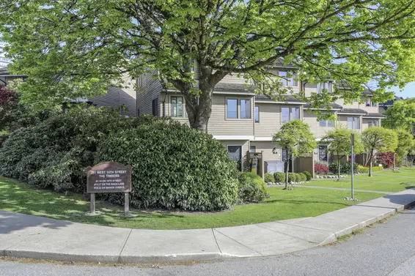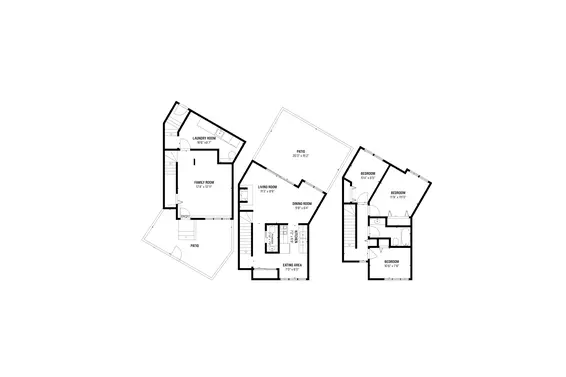- List Price
$1,198,000 - Sold on Apr 30, 2024
- What's My Home Worth?
- Bed:
- 3
- Bath:
- 2
- Interior:
- 1,467 sq/ft
Convenient Family-Friendly Central Lonsdale Townhome
Welcome to 'The Timbers,' a family-friendly townhome community in the heart of Central Lonsdale. Offering 3 bedrooms and 2 bathrooms of updated and refreshed living space across 1,467 sq/ft of 3-level living. On the main level you'll find a bright south/north exposure, an updated galley kitchen equipped with stainless steel appliances, eating area, and an open-plan living and dining space highlighted by a charming wood-burning brick fireplace. Large sliders open onto your private, fully fenced back patio—at over 500 sq/ft it is a secure area for children to play and an ideal spot for outdoor gatherings and BBQs. Upstairs, plush new carpets lead to three generously sized bedrooms and an updated 4-piece bathroom, including a primary bedroom with peek-a-boo views of the North Shore mountain peaks. Convenience is key with direct access to parking, along with a spacious and versatile rec/family room featuring under-stair storage and access to your private laneway entrance with sun-drenched patio. The lower level also includes a large laundry room and utility space, perfect for a workshop and additional storage needs. Peacefully tucked away in the heart of Central Lonsdale, just steps away from Queen Mary Elementary, Carson Graham's IB program, trails and fields at Mahon Park, and the City of North Vancouver Library. Enjoy easy access to all the shopping and dining options along the vibrant Lonsdale corridor including the Lonsdale Quay and Shipyards District, with transit options across the North Shore and downtown Vancouver.
Property Details
- List Price [LP]: $1,198,000
- Last Updated: Sept. 3, 2024, 9:09 a.m.
- Sale Price [SP]:
- Sale Date: April 30, 2024
- Address: 15 251 West 14th Street
- MLS® Number: R2875469
- Type: Townhouse
- Style of Home: 3-Storey
- Title: Freehold Strata
- Age: 45 years
- Year Built: 1979
- Bedrooms: 3
- Total Bathrooms: 2
- Full Bathrooms: 1
- Half Bathrooms: 1
- Fireplaces: 1 | Wood
- Floors: 3
- Int. Area: 1,467 sq/ft
- Main Floor: 470 sq/ft
- Above Main Floor Area: 527 sq/ft
- Below Main Floor Area: 470 sq/ft
- # of Rooms: 9
- # of Kitchens: 1
- Gross Taxes: $3206.75
- Taxes Year: 2023
- Maintenance Fee: $566.62 per month
- Maintenance Includes: Gardening, Management, Snow Removal
- Roof: Cedar Shake
- Heat: Electric Baseboard
 93
93
Features
- Included Items: Clothes Washer/Dryer, Fridge, Stove, Dishwasher, Microwave, All Drapes/Window Coverings
- Excluded Items: None
- Updates:
Flooring Throughout, Recently Painted
- Outdoor Areas: Fenced Patio, Sundeck
- Site Influences: Central Location, Shopping Nearby, Recreation Nearby, Schools Nearby
- Parking Type: Secure Underground Parkade
- Parking Spaces - Total: 1
- Parking Spaces - Covered: 1
- Parking Access: Lane
- Bylaw Restrictions: Rentals Allowed, Pets Allowed
Room Measurements
| Level | Room | Measurements |
|---|---|---|
| Main | Living Room | 11'3 × 8'9 |
| Main | Dining Room | 9'8 × 6'4 |
| Main | Kitchen | 7'2 × 6'9 |
| Main | Eating Area | 7'0 × 6'0 |
| Above | Primary Bedroom | 11'9 × 11'0 |
| Above | Bedroom | 13'4 × 8'5 |
| Above | Bedroom | 10'6 × 7'6 |
| Below | Family Room | 17'4 × 13'11 |
| Below | Laundry Room | 16'6 × 8'7 |
Map
Schools
- Address: 230 West Keith Road
- Phone: 604-903-372
- Fax: 604-903-372
- Grade 7 Enrollment: None
- Fraser Institute Report Card: View Online
- School Website: Visit Website
- Address: 2145 Jones Avenue
- Phone: 604-903-3555
- Fax: 604-903-3556
- Grade 12 Enrollment: None
- Fraser Institute Report Card: View Online
- School Website: Visit Website
Disclaimer: Catchments and school information compiled from the School District and the Fraser Institute. School catchments, although deemed to be accurate, are not guaranteed and should be verified.
Building Details
- MLS® Listings: 0
- Units in development: 22
- Construction: Wood frame
- Bylaw Restrictions:
- Pets allowed with restrictions
- Rentals (min 1 month)
- Occupant restrictions
Nearby MLS® Listings
There are 12 other townhomes for sale in Central Lonsdale, North Vancouver.
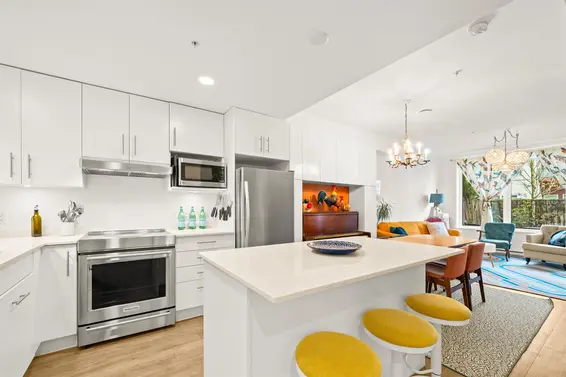
- Bed:
- 4
- Bath:
- 3
- Interior:
- 1,239 sq/ft
- Type:
- Townhome
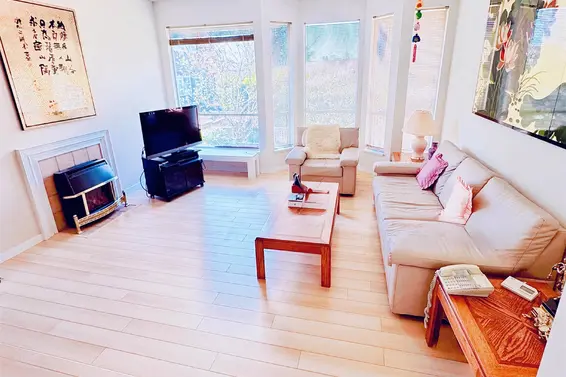
- Bed:
- 3
- Bath:
- 4
- Interior:
- 1,593 sq/ft
- Type:
- Townhome
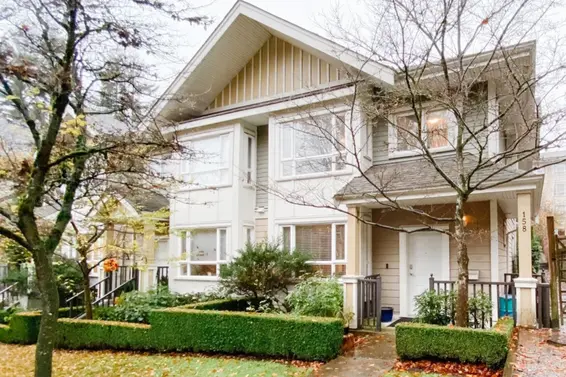
- Bed:
- 3
- Bath:
- 4
- Interior:
- 1,983 sq/ft
- Type:
- Townhome
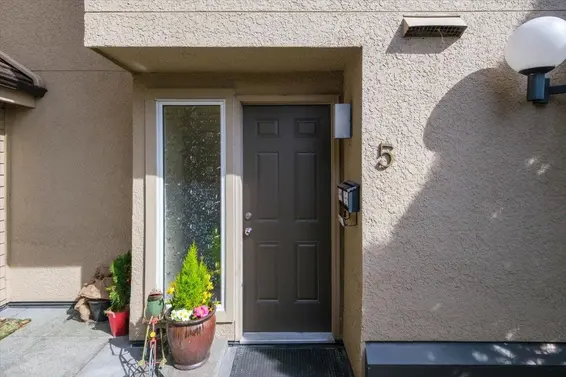
- Bed:
- 4
- Bath:
- 2
- Interior:
- 1,542 sq/ft
- Type:
- Townhome

- Bed:
- 4
- Bath:
- 3
- Interior:
- 1,239 sq/ft
- Type:
- Townhome

- Bed:
- 3
- Bath:
- 4
- Interior:
- 1,593 sq/ft
- Type:
- Townhome

- Bed:
- 3
- Bath:
- 4
- Interior:
- 1,983 sq/ft
- Type:
- Townhome

- Bed:
- 4
- Bath:
- 2
- Interior:
- 1,542 sq/ft
- Type:
- Townhome
Nearby Sales
There have been 82 townhomes reported sold in Central Lonsdale, North Vancouver in the last two years.
Most Recent Sales
Listing information last updated on March 18, 2025 at 12:25 PM.
Disclaimer: All information displayed including measurements and square footage is approximate, and although believed to be accurate is not guaranteed. Information should not be relied upon without independent verification.
