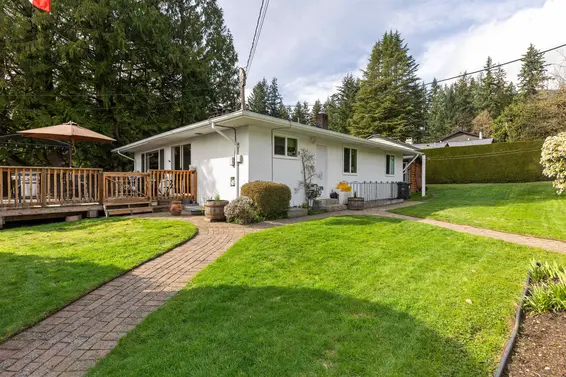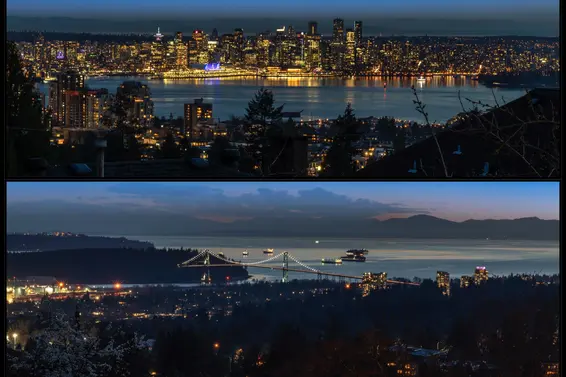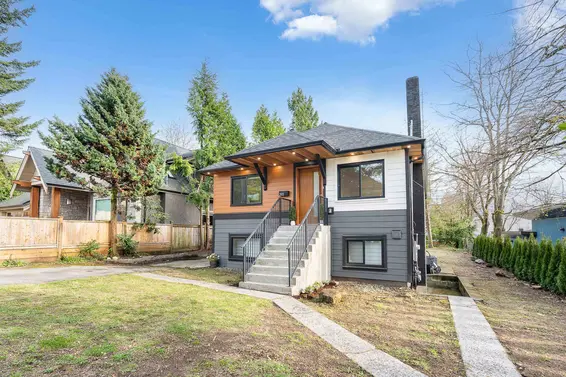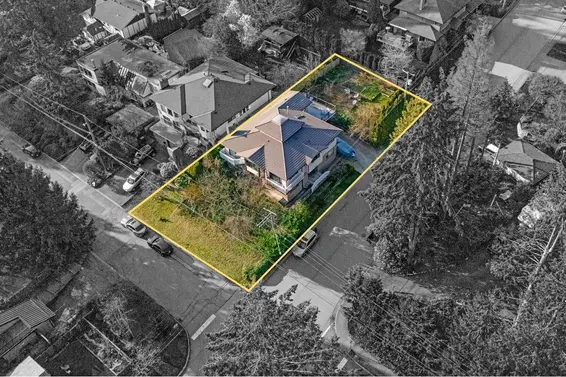- Time on Site: 199 days
- Bed:
- 5
- Bath:
- 4
- Interior:
- 4,014 sq/ft
Stunning with a view of Mount Baker and Deep Cove, it offers 6 bedrooms and 4 bathrooms with over 4000 sqft of space in the most desirable Upper Lonsdale area. Bright and spacious; grand foyer and spiral staircase leads you to a large open kitchen and family room, over 300 sq ft balcony for you to enjoy the South East views and great for entertainment. The basement has two huge bedrooms with great tenants who love to stay as a great mortgage helper. Central location close to Lynn Valley and Upper Lonsdale, transportation, school, and recreation. Tenants are unaware of the sale, please do not walk on the property, by appointment only! This home needs some TLC. Weekend showings only!
Upcoming Opens
Property Details
- List Price [LP]: $2,390,000
- Prev List Price: $2,490,000
- Original List Price [OLP]: $2,590,000
- List Date: October 2, 2024
- Last Updated: March 5, 2025, 2:43 p.m.
- Days on Market: 47
- Price [LP] Per Sq/Ft: $620.33
- Address: 541 Tempe Crescent
- MLS® Number: R2931640
- Listing Brokerage: Interlink Realty
- Type: House/Single Family
- Style of Home: Residential Detached
- Title: Freehold NonStrata
- Age: 36 years
- Year Built: 1989
- Bedrooms: 5
- Total Bathrooms: 4
- Full Bathrooms: 3
- Half Bathrooms: 1
- Fireplaces: 3
- Floors: 3
- Int. Area: 4,014 sq/ft
- Main Floor: 1,421 sq/ft
- Above Main Floor Area: 938 sq/ft
- Basement Floor Area: 1,655 sq/ft
- # of Rooms: 11
- # of Kitchens: 1
- Suite: Unauthorized Suite
- Lot Size: 7,000 sq/ft
- Frontage: 50
- Depth: 140.00
- Gross Taxes: $6303.36
- Taxes Year: 2023
- Roof: Wood
- Heat: Forced Air, Natural Gas, Gas
- Construction: Frame Wood, Brick (Exterior), Wood Siding
Seeing this blurry text? - The Real Estate Board requires you to be registered before accessing this info. Sign Up for free to view.
Features
- Included Items: Washer/Dryer, Dishwasher, Refrigerator, Cooktop
- Features:
Central Vacuum, Shed(s)
- Year renovated: 2012
- Renovations: Renovation Partly
- Outdoor Areas: Balcony, Patio, Deck
- Site Influences: Shopping Nearby, Central Location, Recreation Nearby
- Parking Type: Garage Double, Lane Access, Rear Access, Asphalt
- Parking Spaces - Total: 3
- Parking Spaces - Covered: 2
- Parking Access: Lane, Rear
Seeing this blurry text? - The Real Estate Board requires you to be registered before accessing this info. Sign Up for free to view.
Room Measurements
| Level | Room | Measurements |
|---|---|---|
| Main | Living Room | 20' × 17' |
| Main | Kitchen | 15' × 12' |
| Main | Dining Room | 15' × 12' |
| Main | Family Room | 16' × 13' |
| Main | Eating Area | 15' × 9' |
| Above | Primary Bedroom | 15' × 13' |
| Above | Bedroom | 12' × 11' |
| Above | Bedroom | 12' × 9' |
| Bsmt | Recreation Room | 17' × 12' |
| Bsmt | Bedroom | 19' × 16' |
| Bsmt | Bedroom | 21' × 18' |
Seeing this blurry text? - The Real Estate Board requires you to be registered before accessing this info. Sign Up for free to view.
Map
Recent Price History
| Date | MLS # | Price | Event |
|---|---|---|---|
| March 5, 2025 | R2931640 | $2,390,000 | Price Changed |
| November 18, 2024 | R2931640 | $2,490,000 | Price Changed |
| October 2, 2024 | R2931640 | $2,590,000 | Listed |
| October 31, 2013 | V1000213 | $1,380,000 | Expired |
| March 31, 2013 | V1000213 | $1,380,000 | Listed |
| February 10, 2011 | V861635 | $890,000 | Sold |
| December 23, 2010 | V861635 | $949,000 | Listed |
| December 22, 2010 | V847286 | $999,000 | Expired |
| August 22, 2010 | V847286 | $999,000 | Listed |
| June 14, 2010 | V809566 | $1,050,000 | Expired |
| February 8, 2010 | V809566 | $1,050,000 | Listed |
| July 17, 2003 | V346931 | $645,000 | Sold |
| June 17, 2003 | V346931 | $689,900 | Listed |
| November 30, 1998 | V077517 | $529,500 | Expired |
| May 2, 1998 | V077517 | $529,500 | Listed |
Interested in the full price history of this home? Contact us.
Seeing this blurry text? - The Real Estate Board requires you to be registered before accessing this info. Sign Up for free to view.
Tudor

- Bed:
- 6 + den
- Bath:
- 4
- Interior:
- 4,505 sq/ft
- Type:
- House

- Bed:
- 3 + 2 dens
- Bath:
- 3
- Interior:
- 2,805 sq/ft
- Type:
- House

- Bed:
- 5
- Bath:
- 4
- Interior:
- 3,500 sq/ft
- Type:
- House

- Bed:
- 6 + den
- Bath:
- 4
- Interior:
- 4,505 sq/ft
- Type:
- House

- Bed:
- 3 + 2 dens
- Bath:
- 3
- Interior:
- 2,805 sq/ft
- Type:
- House

- Bed:
- 5
- Bath:
- 4
- Interior:
- 3,500 sq/ft
- Type:
- House
Nearby MLS® Listings
There are 24 other houses for sale in Upper Lonsdale, North Vancouver.

- Bed:
- 5
- Bath:
- 2
- Interior:
- 2,280 sq/ft
- Type:
- House

- Bed:
- 6
- Bath:
- 3
- Interior:
- 2,989 sq/ft
- Type:
- House

- Bed:
- 5
- Bath:
- 4
- Interior:
- 2,105 sq/ft
- Type:
- House

- Bed:
- 7
- Bath:
- 3
- Interior:
- 3,050 sq/ft
- Type:
- House

- Bed:
- 5
- Bath:
- 2
- Interior:
- 2,280 sq/ft
- Type:
- House

- Bed:
- 6
- Bath:
- 3
- Interior:
- 2,989 sq/ft
- Type:
- House

- Bed:
- 5
- Bath:
- 4
- Interior:
- 2,105 sq/ft
- Type:
- House

- Bed:
- 7
- Bath:
- 3
- Interior:
- 3,050 sq/ft
- Type:
- House
Nearby Sales
There have been 142 houses reported sold in Upper Lonsdale, North Vancouver in the last two years.
Most Recent Sales
FAQs
How much is 541 Tempe Crescent listed for?
541 Tempe Crescent is listed for sale for $2,390,000.
When was 541 Tempe Crescent built?
541 Tempe Crescent was built in 1989 and is 36 years old.
How large is 541 Tempe Crescent?
541 Tempe Crescent is 4,014 square feet across 3 floors.
How many bedrooms and bathrooms does 541 Tempe Crescent have?
541 Tempe Crescent has 5 bedrooms and 4 bathrooms.
What are the annual taxes?
The annual taxes for 541 Tempe Crescent are $6,303.36 for 2023.
What are the area active listing stats?
541 Tempe Crescent is located in Upper Lonsdale, North Vancouver. The average house for sale in Upper Lonsdale is listed for $2.4M. The lowest priced houses for sale in Upper Lonsdale, North Vancouver is listed for 1.75M, while the most expensive home for sale is listed for $7.89M. The average days on market for the houses currently listed for sale is 25 days.
When was the listing information last updated?
The listing details for 541 Tempe Crescent was last updated March 18, 2025 at 12:25 PM.
Listing Office: Interlink Realty
Listing information last updated on March 18, 2025 at 12:25 PM.
Disclaimer: All information displayed including measurements and square footage is approximate, and although believed to be accurate is not guaranteed. Information should not be relied upon without independent verification.




















