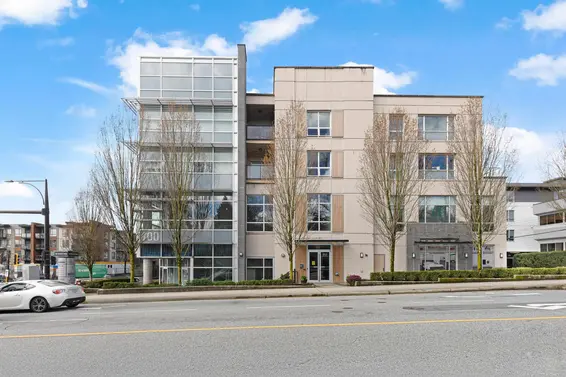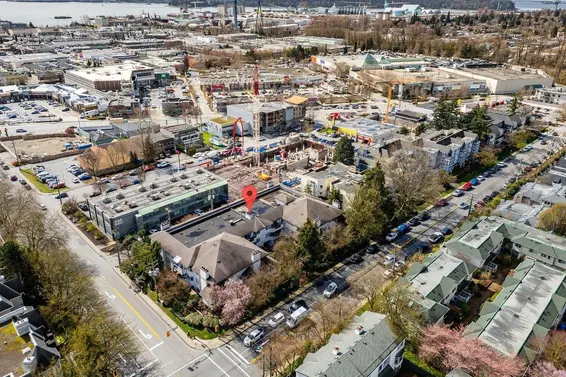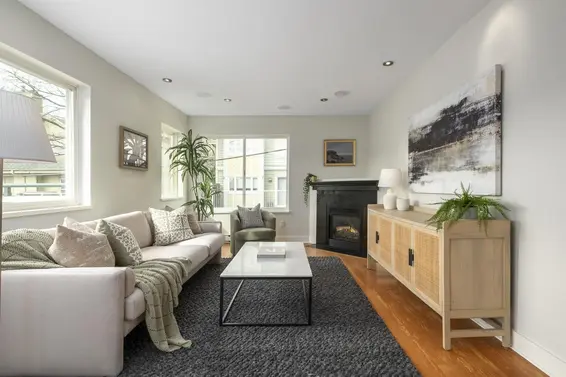- List Price
$519,000 - Sold on Jan 21, 2022
- What's My Home Worth?
- Bed:
- 2
- Bath:
- 1
- Interior:
- 739 sq/ft
Rarely available 2 bdrm garden level home
Rarely available 2 bdrm garden level home in a convenient Mosquito Creek location. Great opportunity for first time buyers, downsizers, or investors (RENTALS ALLOWED)! This south facing suite is set on the quiet side of the building and offers over 700 sq/ft plus a private patio & garden. The home is in original condition and is ready for the next owner to update to their tastes. Featuring a practical traditional floorplan including a spacious open plan living room and dining room. The living room offers sliders to the sunny, south facing patio – ideal for summer entertaining and pets. Completing the home are 2 bedrooms, a 4-piece bathroom, and a flexible use in-suite storage room. Includes 1 parking and a storage locker. Rentals allowed (no short term accommodation) and up to two cats or dogs (no size restrictions). Well situated just steps to Mosquito Creek Park, Heywood Park, & trails; close to Westview Elementary & Carson Graham Secondary; and near all Marine Drive amenities including shopping, restaurants, and transit.
Property Details
- List Price [LP]: $519,000
- Last Updated: April 19, 2022, 2:53 p.m.
- Sale Price [SP]:
- Sale Date: Jan. 21, 2022
- Address: 109 809 West 16th Street
- MLS® Number: R2643038
- Type: Apartment
- Style of Home: Ground floor suite
- Title: Freehold Strata
- Age: 38 years
- Year Built: 1984
- Bedrooms: 2
- Total Bathrooms: 1
- Full Bathrooms: 1
- Fireplaces: 0
- Floors: 1
- Int. Area: 739 sq/ft
- Main Floor: 739 sq/ft
- # of Kitchens: 1
- Gross Taxes: $1506.53
- Taxes Year: 2021
- Maintenance Fee: $328.85 per month
- Maintenance Includes: Management, heat, hot water, gardening, garbage pickup
- Roof: Torch-on
- Heat: Baseboard hot water
- Construction: Frame - wood
 88
88
Features
- Included Items: Fridge, stove, dishwasher
- Outdoor Areas: 212 sq/ft private patio
- Rear Yard Exposure: South
- Site Influences: Central location, recreation nearby, shopping nearby, marina nearby, ski hill nearby
- Amenities: Shared laundry, elevator
- Parking Type: Garage underbuilding
- Parking Spaces - Total: 1
- Parking Spaces - Covered: 1
- Parking Access: Lane
- Locker: Yes
Room Measurements
| Level | Room | Measurements |
|---|---|---|
| Main | Living Room | 12'2 × 12'0 |
| Main | Dining Room | 9'5 × 9'0 |
| Main | Kitchen | 8'1 × 7'5 |
| Main | Primary Bedroom | 13'1 × 9'10 |
| Main | Bedroom | 11'0 × 8'3 |
| Main | Flex Room | 4'5 × 3'11 |
| Main | Bathroom | 7'5 × 5'0 |
Map
Schools
- Address: 641 West 17th Street
- Phone: 604-903-3840
- Fax: 604-903-3841
- Grade 7 Enrollment: None
- Fraser Institute Report Card: View Online
- School Website: Visit Website
- Address: 2145 Jones Avenue
- Phone: 604-903-3555
- Fax: 604-903-3556
- Grade 12 Enrollment: None
- Fraser Institute Report Card: View Online
- School Website: Visit Website
Disclaimer: Catchments and school information compiled from the School District and the Fraser Institute. School catchments, although deemed to be accurate, are not guaranteed and should be verified.
Building Details
- MLS® Listings: 1
- Units in development: 42
- Construction: Wood frame
- Bylaw Restrictions:
- Pets allowed with restrictions (two four-legged animals)
- Rentals (no short term accommodation)
- Occupant restrictions [The maximum number of residents permitted to reside in a strata lot is limited as follows: (a) in a one-bedroom strata lot - three (3) persons | (b) in a two-bedroom strata lot - four (4) persons]
- Smoking restrictions
Nearby MLS® Listings
There are 9 other condos for sale in Mosquito Creek, North Vancouver.

- Bed:
- 1
- Bath:
- 1
- Interior:
- 542 sq/ft
- Type:
- Condo

- Bed:
- 1 + den
- Bath:
- 1
- Interior:
- 745 sq/ft
- Type:
- Condo

- Bed:
- 2
- Bath:
- 2
- Interior:
- 913 sq/ft
- Type:
- Condo

- Bed:
- 2
- Bath:
- 2
- Interior:
- 938 sq/ft
- Type:
- Condo

- Bed:
- 1
- Bath:
- 1
- Interior:
- 542 sq/ft
- Type:
- Condo

- Bed:
- 1 + den
- Bath:
- 1
- Interior:
- 745 sq/ft
- Type:
- Condo

- Bed:
- 2
- Bath:
- 2
- Interior:
- 913 sq/ft
- Type:
- Condo

- Bed:
- 2
- Bath:
- 2
- Interior:
- 938 sq/ft
- Type:
- Condo
Nearby Sales
There have been 65 condos reported sold in Mosquito Creek, North Vancouver in the last two years.
Most Recent Sales
Listing information last updated on March 18, 2025 at 12:25 PM.
Disclaimer: All information displayed including measurements and square footage is approximate, and although believed to be accurate is not guaranteed. Information should not be relied upon without independent verification.
























