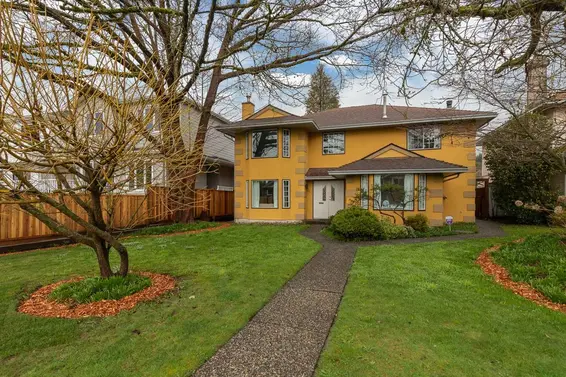- Time on Site: 8 hours
- Bed:
- 4
- Bath:
- 3
- Interior:
- 2,707 sq/ft
Welcome to 348 East 17th, prime Central Lonsdale. Your perfect family home, on a quiet block. Enter this 2-level home and you are met with a feeling of space & natural light. Four spacious bdrms up; extra lg master suite w/ensuite & w/i closet. A 5th guest bdrm/home office on the main. Main has a traditional layout; fam rm adj to updated kitchen w/walk-out private garden; separate living/dining. Lg mud rm/ldry, great for busy family. Fenced backyard, perfect for Fido & growing veggies. Dble garage, w/attach storage rm, plus add parking for 2. Build a laneway house down the road, zoning in place. This home has been loved! Infact new H20 tank only days old. A full package like this rarely comes to market. Queensbury El & Sutherland Secondary. OPEN HOUSE SAT APR 26 2-3:30PM or by appointment.
Upcoming Opens
Property Details
- List Price [LP]: $2,485,000
- Original List Price [OLP]: $2,485,000
- List Date: April 23, 2025
- Last Updated: April 23, 2025, 3:58 p.m.
- Days on Market: 1
- Address: 348 East 17 Street
- MLS® Number: R2993809
- Listing Brokerage: Oakwyn Realty Ltd.
- Type: House/Single Family
- Style of Home: Residential Detached
- Title: Freehold NonStrata
- Age: 37 years
- Year Built: 1988
- Bedrooms: 4
- Total Bathrooms: 3
- Full Bathrooms: 2
- Half Bathrooms: 1
- Fireplaces: 2
- Floors: 2
- Int. Area: 2,707 sq/ft
- Main Floor: 1,489 sq/ft
- Above Main Floor Area: 1,218 sq/ft
- # of Rooms: 14
- # of Kitchens: 1
- Lot Size: 7,350 sq/ft
- Frontage: 50
- Depth: 147
- Gross Taxes: $6735.83
- Roof: Asphalt
- Heat: Hot Water, Radiant, Gas, Wood Burning
- Construction: Frame Wood, Other (Exterior)
Seeing this blurry text? - The Real Estate Board requires you to be registered before accessing this info. Sign Up for free to view.
Features
- Included Items: Washer/Dryer, Dishwasher, Refrigerator, Cooktop
- Features:
Window Coverings
- Outdoor Areas: Private Yard, Patio, Fenced
- Site Influences: Shopping Nearby, Central Location, Lane Access, Recreation Nearby, Ski Hill Nearby
- Parking Type: Additional Parking, Garage Double, RV Access/Parking, Lane Access, Garage Door Opener
- Parking Spaces - Total: 4
- Parking Spaces - Covered: 2
Seeing this blurry text? - The Real Estate Board requires you to be registered before accessing this info. Sign Up for free to view.
Room Measurements
| Level | Room | Measurements |
|---|---|---|
| Main | Living Room | 19'6 × 12'6 |
| Main | Dining Room | 13'4 × 12'6 |
| Main | Kitchen | 13'6 × 11'3 |
| Main | Eating Area | 9'5 × 8'2 |
| Main | Family Room | 15'9 × 12'4 |
| Main | Laundry | 13'1 × 8'7 |
| Main | Office | 11'8 × 9'2 |
| Main | Foyer | 12'0 × 11'5 |
| Above | Primary Bedroom | 15'2 × 12'7 |
| Above | Walk-In Closet | 8'11 × 6'9 |
| Above | Bedroom | 11'9 × 10'6 |
| Above | Bedroom | 11'8 × 10'6 |
| Above | Bedroom | 13'6 × 9'10 |
| Main | Storage | 11'5 × 10'0 |
Seeing this blurry text? - The Real Estate Board requires you to be registered before accessing this info. Sign Up for free to view.
Map
Recent Price History
| Date | MLS # | Price | Event |
|---|---|---|---|
| April 23, 2025 | R2993809 | $2,485,000 | Listed |
| April 23, 2025 | R2983674 | $2,485,000 | Terminated |
| March 31, 2025 | R2983674 | $2,485,000 | Listed |
| March 14, 2007 | V628847 | $970,000 | Sold |
| January 30, 2007 | V628847 | $1,099,000 | Listed |
| January 6, 2007 | V610711 | $1,190,000 | Expired |
| September 8, 2006 | V610711 | $1,190,000 | Listed |
| November 17, 2000 | V209020 | $449,000 | Expired |
| August 17, 2000 | V209020 | $449,000 | Listed |
| July 31, 2000 | V189353 | $455,000 | Expired |
| April 1, 2000 | V189353 | $455,000 | Listed |
| May 8, 1998 | V086918 | $399,000 | Sold |
| March 31, 1998 | V086918 | $439,000 | Listed |
Interested in the full price history of this home? Contact us.
Seeing this blurry text? - The Real Estate Board requires you to be registered before accessing this info. Sign Up for free to view.
Coach House or Laneway Home Potential
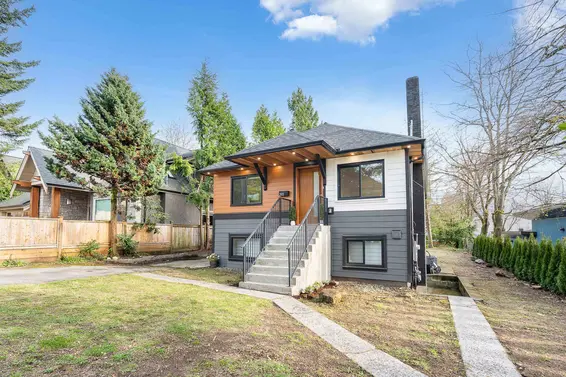
- Bed:
- 5
- Bath:
- 4
- Interior:
- 2,105 sq/ft
- Type:
- House

- Bed:
- 3
- Bath:
- 2
- Interior:
- 1,095 sq/ft
- Type:
- House
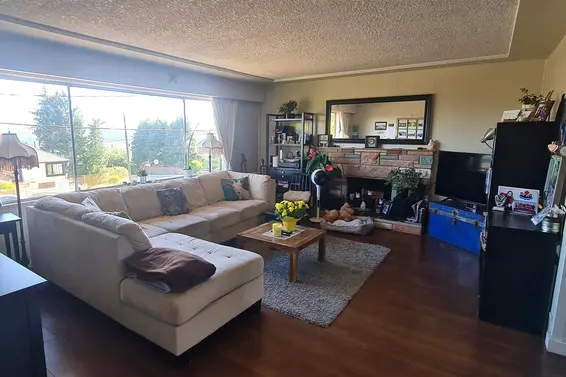
- Bed:
- 4
- Bath:
- 2
- Interior:
- 2,244 sq/ft
- Type:
- House

- Bed:
- 2
- Bath:
- 1
- Interior:
- 1,165 sq/ft
- Type:
- House

- Bed:
- 5
- Bath:
- 4
- Interior:
- 2,105 sq/ft
- Type:
- House

- Bed:
- 3
- Bath:
- 2
- Interior:
- 1,095 sq/ft
- Type:
- House

- Bed:
- 4
- Bath:
- 2
- Interior:
- 2,244 sq/ft
- Type:
- House

- Bed:
- 2
- Bath:
- 1
- Interior:
- 1,165 sq/ft
- Type:
- House
Nearby MLS® Listings
There are 23 other houses for sale in Central Lonsdale, North Vancouver.
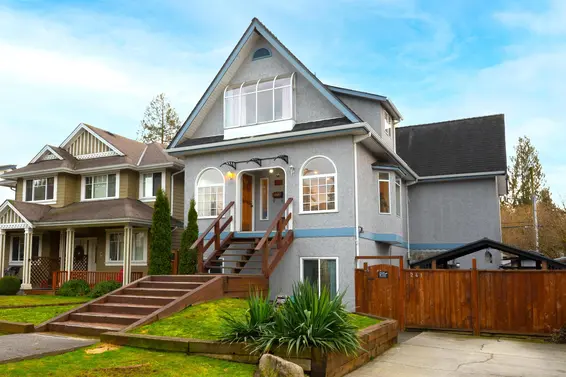
- Bed:
- 5 + den
- Bath:
- 3
- Interior:
- 2,939 sq/ft
- Type:
- House

- Bed:
- 5 + den
- Bath:
- 5
- Interior:
- 2,734 sq/ft
- Type:
- House

- Bed:
- 7
- Bath:
- 7
- Interior:
- 4,864 sq/ft
- Type:
- House
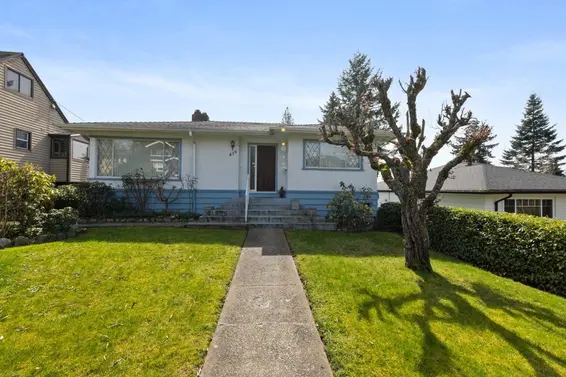
- Bed:
- 3 + den
- Bath:
- 2
- Interior:
- 1,856 sq/ft
- Type:
- House

- Bed:
- 5 + den
- Bath:
- 3
- Interior:
- 2,939 sq/ft
- Type:
- House

- Bed:
- 5 + den
- Bath:
- 5
- Interior:
- 2,734 sq/ft
- Type:
- House

- Bed:
- 7
- Bath:
- 7
- Interior:
- 4,864 sq/ft
- Type:
- House

- Bed:
- 3 + den
- Bath:
- 2
- Interior:
- 1,856 sq/ft
- Type:
- House
Nearby Sales
There have been 103 houses reported sold in Central Lonsdale, North Vancouver in the last two years.
Most Recent Sales
FAQs
How much is 348 East 17 Street listed for?
348 East 17 Street is listed for sale for $2,485,000.
When was 348 East 17 Street built?
348 East 17 Street was built in 1988 and is 37 years old.
How large is 348 East 17 Street?
348 East 17 Street is 2,707 square feet across 2 floors.
How many bedrooms and bathrooms does 348 East 17 Street have?
348 East 17 Street has 4 bedrooms and 3 bathrooms.
What are the annual taxes?
The annual taxes for 348 East 17 Street are $6,735.83 for None.
What are the area active listing stats?
348 East 17 Street is located in Central Lonsdale, North Vancouver. The average house for sale in Central Lonsdale is listed for $2.1M. The lowest priced houses for sale in Central Lonsdale, North Vancouver is listed for 1.7M, while the most expensive home for sale is listed for $3.8M. The average days on market for the houses currently listed for sale is 23 days.
When was the listing information last updated?
The listing details for 348 East 17 Street was last updated March 18, 2025 at 12:25 PM.
Listing Office: Oakwyn Realty Ltd.
Listing information last updated on March 18, 2025 at 12:25 PM.
Disclaimer: All information displayed including measurements and square footage is approximate, and although believed to be accurate is not guaranteed. Information should not be relied upon without independent verification.
