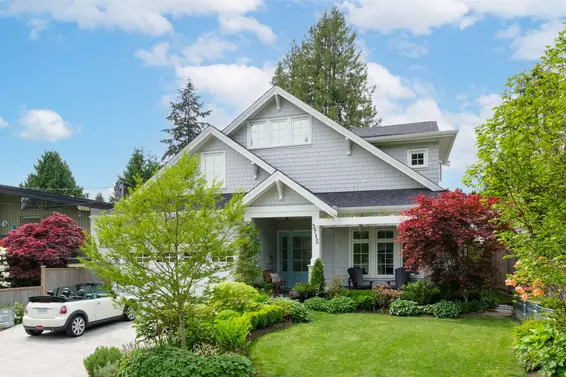- List Price
$1,998,000 - Sold on Oct 19, 2021
- What's My Home Worth?
- Bed:
- 4
- Bath:
- 3
- Interior:
- 2,446 sq/ft
Updated Lynn Valley Family Home
Updated Lynn Valley home on a sought after, seldom available cul-de-sac. Offering 4 bedrooms, 3 bathrooms, and over 2,400 sq/ft including a 1 bedroom suite – ideal for extended families or as a mortgage helper. The main floor offers a bright bay windowed living room with a gas fireplace, and a dining room with French doors to a new treated cedar deck. The adjacent kitchen, ideally located overlooking the backyard, offers stainless appliances, wood cabinets, and a built-in island/bar stool seating counter - great for intimate family meals. The upper level has 3 bedrooms and two bathrooms including a large primary bedroom with 3-piece ensuite. The walk-out lower level offers a generous sized family room with sliders to the west facing deck – ideal for summer entertaining. Completing the home is a bright, self-contained 1-bedroom suite with open plan living/dining room and kitchen. Situated on a west facing lot with a level fenced grassed backyard (with room for a trampoline), on a sought-after and rarely available cul-de-sac, with underground wiring and exclusive resident only street parking. Includes a double garage and an outdoor shed great for added storage. Terrific family friendly Lynn Valley location close to all amenities and in the Lynn Valley Elementary and Argyle Secondary catchments, plus with Brocton School a short walk away. And in a terrific neighbourhood for active individuals, with Lynn Canyon Suspension Bridge and numerous trails just steps from your door.
Property Details
- List Price [LP]: $1,998,000
- Last Updated: March 7, 2022, 3:23 p.m.
- Sale Price [SP]:
- Sale Date: Oct. 19, 2021
- Off Market Date: Oct. 19, 2021
- Address: 3535 Robinson Road
- MLS® Number: R2625903
- Type: Single Family
- Style of Home: Split level
- Title: Freehold NonStrata
- Age: 39 years
- Year Built: 1982
- Bedrooms: 4
- Total Bathrooms: 3
- Full Bathrooms: 3
- Fireplaces: 2
- Floors: 6
- Int. Area: 2,446 sq/ft
- Main Floor: 620 sq/ft
- Above Main Floor Area: 667 sq/ft
- Below Main Floor Area: 1,108 sq/ft
- Unfinished Floor Area: 51 sq/ft
- # of Kitchens: 2
- Suite: Registered Suite
- Lot Size: 6,566 sq/ft
- Frontage: 48.5
- Depth: 134.1
- Gross Taxes: $7504.90
- Taxes Year: 2021
- Roof: Asphalt
- Heat: Forced air
- Construction: Frame - wood
 21
21
Features
- Included Items: 2 fridges, 2 stoves, 2 dishwashers, 2 washers/dryers, roughed-in vacuum, window coverings, natural gas generator
- Excluded Items: Handkerchief tree
- Features:
- natural gas generator
- underground services
- no public street parking for the park
- houses are set well back from the street
- sought after schooling nearby
- Updates:
- new deck - treated cedar
- double glazed windows
- added attic insulation
- suite appliances approx 4 years old
- Outdoor Areas: Patio, decks, fenced backyard
- Rear Yard Exposure: West
- Site Influences: Private setting, recreation nearby, shopping nearby, cul-de-sac, ski hill nearby
- Parking Type: Double garage
- Parking Spaces - Total: 4
- Parking Spaces - Covered: 2
- Parking Access: Front
Room Measurements
| Level | Room | Measurements |
|---|---|---|
| Main | Living Room | 17'5 × 12'8 |
| Main | Dining Room | 12'3 × 9'6 |
| Main | Kitchen | 11'10 × 11'5 |
| Main | Foyer | 9'4 × 4'1 |
| Above | Primary Bedroom | 15'8 × 10'9 |
| Above | Bedroom | 12'0 × 10'4 |
| Above | Bedroom | 12'0 × 9'2 |
| Below | Family Room | 15'7 × 15'5 |
| Below | Living Room | 13'2 × 12'5 |
| Below | Dining Room | 10'9 × 5'8 |
| Below | Kitchen | 10'11 × 8'3 |
| Below | Bedroom | 11'4 × 9'0 |
| Below | UF Storage | 7'8 × 3'11 |
Map
Schools
- Address: 3207 Institute Road
- Phone: 604-903-3620
- Fax: 604-903-3621
- Grade 7 Enrollment: None
- Fraser Institute Report Card: View Online
- School Website: Visit Website
- Address: 1131 Frederick Road
- Phone: 604-903-3300
- Fax: 604-903-3301
- Grade 12 Enrollment: None
- Fraser Institute Report Card: View Online
- School Website: Visit Website
Disclaimer: Catchments and school information compiled from the School District and the Fraser Institute. School catchments, although deemed to be accurate, are not guaranteed and should be verified.
Nearby MLS® Listings
There are 40 other houses for sale in Lynn Valley, North Vancouver.

- Bed:
- 5 + den
- Bath:
- 5
- Interior:
- 3,022 sq/ft
- Type:
- House

- Bed:
- 7
- Bath:
- 6
- Interior:
- 5,027 sq/ft
- Type:
- House

- Bed:
- 5
- Bath:
- 3
- Interior:
- 2,311 sq/ft
- Type:
- House

- Bed:
- 5 + den
- Bath:
- 4
- Interior:
- 2,657 sq/ft
- Type:
- House

- Bed:
- 5 + den
- Bath:
- 5
- Interior:
- 3,022 sq/ft
- Type:
- House

- Bed:
- 7
- Bath:
- 6
- Interior:
- 5,027 sq/ft
- Type:
- House

- Bed:
- 5
- Bath:
- 3
- Interior:
- 2,311 sq/ft
- Type:
- House

- Bed:
- 5 + den
- Bath:
- 4
- Interior:
- 2,657 sq/ft
- Type:
- House
Nearby Sales
There have been 159 houses reported sold in Lynn Valley, North Vancouver in the last two years.
Most Recent Sales
Listing information last updated on May 16, 2025 at 05:24 AM.
Disclaimer: All information displayed including measurements and square footage is approximate, and although believed to be accurate is not guaranteed. Information should not be relied upon without independent verification.


















































