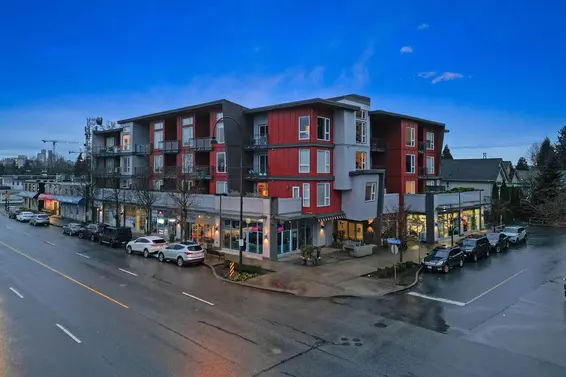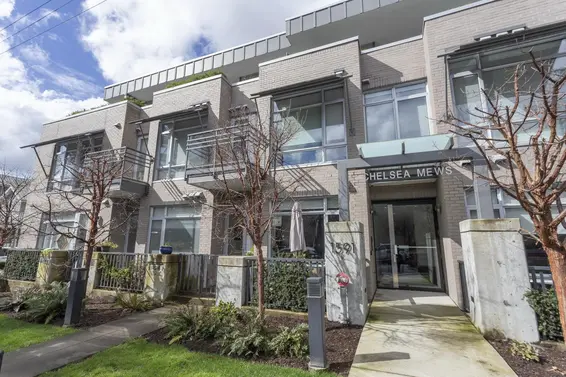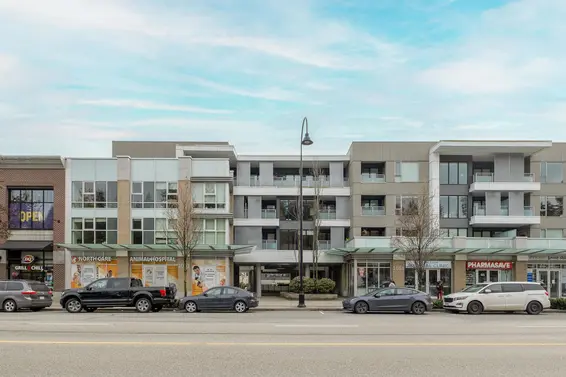- List Price
$699,000 - Sold on Aug 11, 2021
- What's My Home Worth?
- Bed:
- 2
- Bath:
- 2
- Interior:
- 780 sq/ft
Top floor 'Illahee' 2-bedroom Suite
Top floor 2-bedroom home in the sought after Illahee community. This southeast corner suite is well located in the complex with a sunny, yet private outlook to the complex’s lush gardens and grounds. Featuring an open plan living and dining room with vaulted ceilings, terrific light from an abundance of windows, and French doors to a partially covered deck – great for barbecues or outdoor dining. The kitchen offers timeless white cabinets and appliances, and features a great blend of access to the living space yet privacy for the cook with a pass-through opening. The spacious primary bedroom has plenty of room for a bed + wardrobe, and offers a 4 piece ensuite. Completing the home is a 3-piece bathroom; a flexible use second bedroom, den, or office; and a front entrance storage closet/utility room. Featuring showy new wide plank white oak engineered hardwood floors throughout, updated appliances, new windows, in suite laundry, a gas burning fireplace (included in the maintenance fees), and seldom available at this price point, two side-by-side parking stalls. Illahee is a well regarded, pet friendly (2) complex. Outstanding location steps to Norgate Park, close to all Marine Drive amenities, with easy quick access to downtown, and the new Lions Gate Village, Park Royal and Ambleside.
Property Details
- List Price [LP]: $699,000
- Last Updated: Feb. 6, 2023, 11:36 a.m.
- Sale Price [SP]:
- Sale Date: Aug. 11, 2021
- Off Market Date: Aug. 11, 2021
- Address: 201 1523 Bowser Avenue
- MLS® Number: R2605596
- Type: Apartment
- Style of Home: Top Floor
- Title: Freehold Strata
- Age: 27 years
- Year Built: 1994
- Bedrooms: 2
- Total Bathrooms: 2
- Full Bathrooms: 2
- Fireplaces: 1
- Floors: 1
- Int. Area: 780 sq/ft
- Main Floor: 780 sq/ft
- # of Kitchens: 1
- Gross Taxes: $2783.11
- Taxes Year: 2019
- Maintenance Fee: $326.80 per month
- Maintenance Includes: Management, gas, gardening, garbage pickup, snow removal
- Roof: Metal
- Heat: Baseboard electric, gas fireplace
- Construction: Frame - wood
 80
80
Features
- Included Items: Fridge, stove, dishwasher, washer, dryer, window coverings
- Updates:
- Engineered hardwood floors
- New windows throughout
- Outdoor Areas: Balcony
- Site Influences: Central location, shopping nearby, recreation nearby, marina nearby, ski hill nearby
- Amenities: In-suite laundry, elevator
- Parking Type: Garage underbuilding
- Parking Spaces - Total: 2 - #18,19
- Parking Spaces - Covered: 2
- Parking Access: Front
Room Measurements
| Level | Room | Measurements |
|---|---|---|
| Main | Living Room | 13'0 × 10'0 |
| Main | Dining Room | 10'0 × 7'5 |
| Main | Kitchen | 9'3 × 7'5 |
| Main | Primary Bedroom | 12'11 × 11'4 |
| Main | Ensuite | 9'7 × 4'11 |
| Main | Bedroom | 11'4 × 8'9 |
| Main | Bathroom | 6'1 × 5'7 |
| Main | Foyer | 4'8 × 3'7 |
Map
Schools
- Address: 1295 Sowden Street
- Phone: 604-903-3680
- Fax: 604-903-3681
- Grade 7 Enrollment: None
- Fraser Institute Report Card: View Online
- School Website: Visit Website
- Address: 2145 Jones Avenue
- Phone: 604-903-3555
- Fax: 604-903-3556
- Grade 12 Enrollment: None
- Fraser Institute Report Card: View Online
- School Website: Visit Website
Disclaimer: Catchments and school information compiled from the School District and the Fraser Institute. School catchments, although deemed to be accurate, are not guaranteed and should be verified.
Penthouse & Sub-Penthouse

- Bed:
- 3
- Bath:
- 2
- Interior:
- 2,341 sq/ft
- Type:
- Condo

- Bed:
- 1
- Bath:
- 1
- Interior:
- 656 sq/ft
- Type:
- Condo

- Bed:
- 1
- Bath:
- 1
- Interior:
- 540 sq/ft
- Type:
- Condo

- Bed:
- 3
- Bath:
- 4
- Interior:
- 2,218 sq/ft
- Type:
- Condo

- Bed:
- 3
- Bath:
- 2
- Interior:
- 2,341 sq/ft
- Type:
- Condo

- Bed:
- 1
- Bath:
- 1
- Interior:
- 656 sq/ft
- Type:
- Condo

- Bed:
- 1
- Bath:
- 1
- Interior:
- 540 sq/ft
- Type:
- Condo

- Bed:
- 3
- Bath:
- 4
- Interior:
- 2,218 sq/ft
- Type:
- Condo
Nearby MLS® Listings
There are 5 other condos for sale in Norgate, North Vancouver.

- Bed:
- 1
- Bath:
- 1
- Interior:
- 622 sq/ft
- Type:
- Condo

- Bed:
- 1
- Bath:
- 1
- Interior:
- 690 sq/ft
- Type:
- Condo

- Bed:
- 1
- Bath:
- 1
- Interior:
- 473 sq/ft
- Type:
- Condo

- Bed:
- 1
- Bath:
- 1
- Interior:
- 622 sq/ft
- Type:
- Condo

- Bed:
- 1
- Bath:
- 1
- Interior:
- 690 sq/ft
- Type:
- Condo

- Bed:
- 1
- Bath:
- 1
- Interior:
- 473 sq/ft
- Type:
- Condo
Nearby Sales
There have been 26 condos reported sold in Norgate, North Vancouver in the last two years.
Most Recent Sales
Listing information last updated on March 18, 2025 at 12:25 PM.
Disclaimer: All information displayed including measurements and square footage is approximate, and although believed to be accurate is not guaranteed. Information should not be relied upon without independent verification.
































