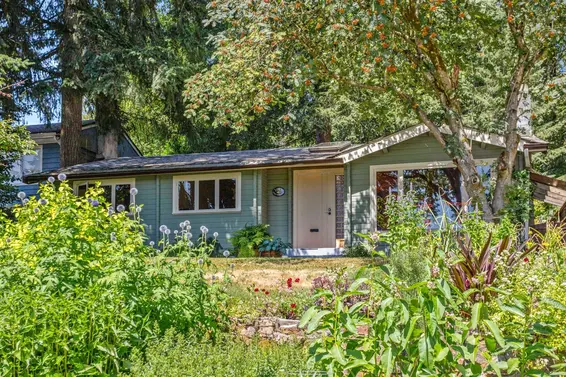- List Price
$1,699,000 - Sold on Nov 8, 2018
- Bed:
- 4
- Bath:
- 4
- Interior:
- 3,224 sq/ft
A home like this one is rarely available. This european custom built home is still solid as a rock. This home is on the high side of the prestigious Calverhall St with views of the water & bridge. Boasting over 3200 sq ft this home has tons of potential. The basement has a 1 bedroom self contained suite with separate entrance & potential for a second suite. Underneath the large double garage there's a solid concrete 18'x20' workshop or storage. Easy access to HWY#1, S.N. Bridge & shopping center. Easy to show. Open House Sat Oct 6, 2-4.
Property Details
- List Price [LP]: $1,699,000
- Original List Price [OLP]: $1,699,000
- List Date: October 1, 2018
- Last Updated: Nov. 16, 2020, 3:41 p.m.
- Days on Market: 38
- Price [LP] Per Sq/Ft: $467.43
- Sale Price [SP]:
- SP to LP Ratio:
- SP to OLP Ratio:
- Sale Date: Nov. 8, 2018
- Off Market Date: Nov. 8, 2018
- Address: 884 Calverhall Street
- MLS® Number: R2312018
- Listing Brokerage: Sutton Group-West Coast Realty
- Type: House/Single Family
- Style of Home: 2 Storey
- Title: Freehold NonStrata
- Age: 41 years
- Year Built: 1977
- Bedrooms: 4
- Total Bathrooms: 4
- Full Bathrooms: 4
- Fireplaces: 2
- Floors: 2
- Int. Area: 3,224 sq/ft
- Main Floor: 1,612 sq/ft
- Above Main Floor Area: 1,612 sq/ft
- # of Rooms: 15
- # of Kitchens: 3
- Suite: Licensed Suite, Unauthorized Suite
- Lot Size: 7,000 sq/ft
- Gross Taxes: $6927.00
- Taxes Year: 2017
- Roof: Torch-On
- Heat: Baseboard, Hot Water
- Construction: Frame - Wood
Seeing this blurry text? - The Real Estate Board requires you to be registered before accessing this info. Sign Up for free to view.
Features
- Included Items: ClthWsh/Dryr/Frdg/Stve/DW
- Features:
ClthWsh/Dryr/Frdg/Stve/DW
- View: WATER
- Outdoor Areas: Balcny(s) Patio(s) Dck(s)
- Site Influences: Lane Access, Private Yard
- Amenities: Garden, Workshop Detached
- Parking Type: Garage; Double
- Parking Spaces - Total: 4
- Parking Spaces - Covered: 2
- Parking Access: Rear
Seeing this blurry text? - The Real Estate Board requires you to be registered before accessing this info. Sign Up for free to view.
Room Measurements
| Level | Room | Measurements |
|---|---|---|
| Above | Kitchen | 12'5 × 8'10 |
| Above | Eating Area | 15'6 × 10'5 |
| Above | Living Room | 21'5 × 13' |
| Above | Dining Room | 12'7 × 10'2 |
| Above | Master Bedroom | 12'6 × 13'4 |
| Above | Bedroom | 10'5 × 10'1 |
| Above | Bedroom | 10'5 × 9'11 |
| Main | Kitchen | 10' × 11' |
| Main | Living Room | 12' × 10' |
| Main | Bedroom | 10' × 10' |
| Main | Kitchen | 12'4 × 9'8 |
| Main | Eating Area | 12'4 × 12'11 |
| Main | Living Room | 12'4 × 17'11 |
| Main | Laundry | 13'2 × 10' |
| Main | Foyer | 16'5 × 6'2 |
Seeing this blurry text? - The Real Estate Board requires you to be registered before accessing this info. Sign Up for free to view.
Map
Recent Price History
| Date | MLS # | Price | Event |
|---|---|---|---|
| November 8, 2018 | R2312018 | $1,507,000 | Sold |
| October 1, 2018 | R2312018 | $1,699,000 | Listed |
| October 1, 2018 | R2288728 | $1,798,000 | Terminated |
| July 9, 2018 | R2288728 | $1,923,000 | Listed |
Interested in the full price history of this home? Contact us.
Seeing this blurry text? - The Real Estate Board requires you to be registered before accessing this info. Sign Up for free to view.
Nearby MLS® Listings
There are 16 other houses for sale in Calverhall, North Vancouver.

- Bed:
- 3
- Bath:
- 1
- Interior:
- 1,038 sq/ft
- Type:
- House

- Bed:
- 4
- Bath:
- 2
- Interior:
- 2,244 sq/ft
- Type:
- House

- Bed:
- 6
- Bath:
- 2
- Interior:
- 2,300 sq/ft
- Type:
- House

- Bed:
- 4
- Bath:
- 2
- Interior:
- 2,288 sq/ft
- Type:
- House

- Bed:
- 3
- Bath:
- 1
- Interior:
- 1,038 sq/ft
- Type:
- House

- Bed:
- 4
- Bath:
- 2
- Interior:
- 2,244 sq/ft
- Type:
- House

- Bed:
- 6
- Bath:
- 2
- Interior:
- 2,300 sq/ft
- Type:
- House

- Bed:
- 4
- Bath:
- 2
- Interior:
- 2,288 sq/ft
- Type:
- House
Nearby Sales
There have been 38 houses reported sold in Calverhall, North Vancouver in the last two years.
Most Recent Sales
Listing Office: Sutton Group-West Coast Realty
Listing information last updated on March 18, 2025 at 12:25 PM.
Disclaimer: All information displayed including measurements and square footage is approximate, and although believed to be accurate is not guaranteed. Information should not be relied upon without independent verification.





















