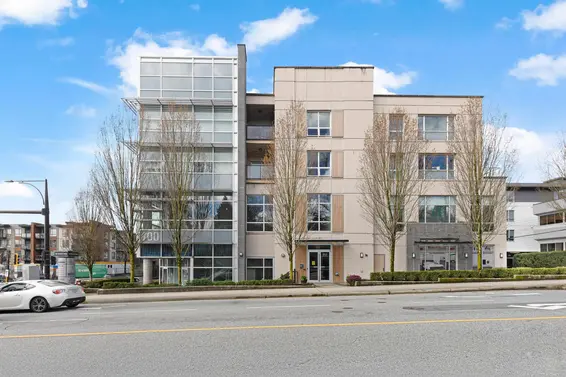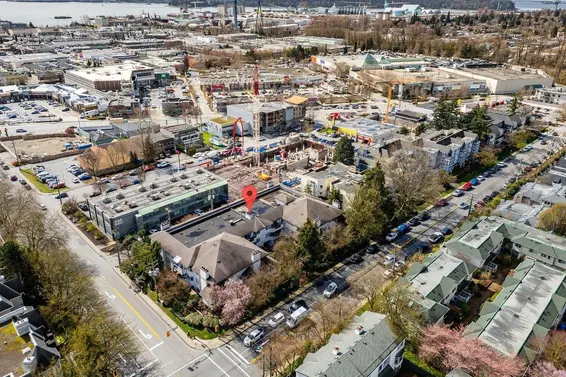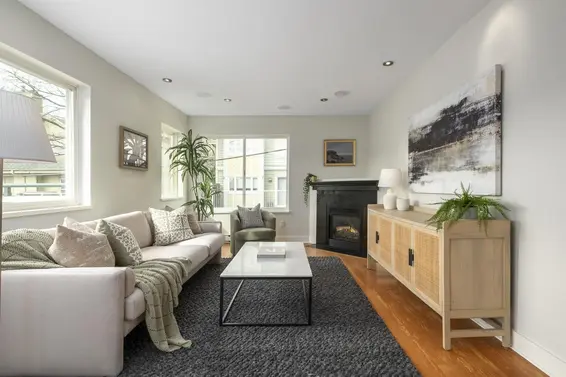- List Price
$839,900 - Sold on Jul 11, 2020
- What's My Home Worth?
- Bed:
- 2 + den
- Bath:
- 2
- Interior:
- 1,005 sq/ft
Garden Level 2-Bed and Den Assignment at Creston
A great opportunity to own a brand new garden level, townhome style 2-bedroom plus den at Creston by Pennyfarthing Homes. Enjoy the 200+ sqft garden terrace and take advantage of the terrific location, only steps to transit, Mosquito Creek Park, the Spirit Trail with access to Lower Lonsdale, shopping at Capilano Square, and Westview Elementary School. This spacious and well laid out floorplan provides great bedroom separation, including a master bedroom with a spa-like 5-piece ensuite and walk-in-closet. Bonus - the second bedroom also has a walk-in-closet, and is in close proximity to the second bathroom smartly tucked away from the adjacent living/dining rooms. The bright & functional open concept layout is highlighted by a sleek kitchen with stainless steel Bosch appliances, quartz countertops and backsplash, and a large centre island. Additional features include overheight ceilings, generous sized windows, and in-floor radiant heat. Pets and rentals allowed! This home comes with one parking and storage locker, and a bonus $20,000 credit at completion. Move in this Summer!
Property Details
- List Price [LP]: $839,900
- Last Updated: Sept. 1, 2020, 4:06 p.m.
- Sale Price [SP]:
- Sale Date: July 11, 2020
- Off Market Date: July 11, 2020
- Address: G06 715 West 15th Street
- MLS® Number: R2476902
- Type: Apartment
- Style of Home: Ground Level
- Title: Freehold Strata
- Year Built: 2020
- Bedrooms: 2
- Total Bathrooms: 2
- Full Bathrooms: 2
- Dens: 1
- Floors: 1
- Int. Area: 1,005 sq/ft
- Main Floor: 1,005 sq/ft
- # of Rooms: 6
- # of Kitchens: 1
- Maintenance Fee: $514.49 per month
- Maintenance Includes: Gas, heat, hot water, garbage pickup, gardening, caretaker, management.
- Roof: Torch-On
- Heat: Hot Water In-Floor Radiant
 85
85
Features
- Included Items: Clothes Washer/Dryer, Fridge, Stove, Dishwasher, Microwave, Window Coverings
- Excluded Items: None
- Features:
Garden level terrace, 9' ceilings,
- Outdoor Areas: Garden Terrace (209 sqft)
- Site Influences: Close to trails, Central Location
- Amenities: Party Room
- Parking Type: Underbuilding Parkade
- Parking Spaces - Total: 1
- Parking Spaces - Covered: 1
- Parking Access: Lane
- Bylaw Restrictions: Rentals Allowed || Pets Allowed
Room Measurements
| Level | Room | Measurements |
|---|---|---|
| Main | Living | 0' × 0' |
| Main | Dining | 0' × 0' |
| Main | Kitchen | 0' × 0' |
| Main | Master Bedroom | 0' × 0' |
| Main | Bedroom | 0' × 0' |
| Main | Den | 0' × 0' |
Map
Schools
- Address: 641 West 17th Street
- Phone: 604-903-3840
- Fax: 604-903-3841
- Grade 7 Enrollment: None
- Fraser Institute Report Card: View Online
- School Website: Visit Website
- Address: 2145 Jones Avenue
- Phone: 604-903-3555
- Fax: 604-903-3556
- Grade 12 Enrollment: None
- Fraser Institute Report Card: View Online
- School Website: Visit Website
Disclaimer: Catchments and school information compiled from the School District and the Fraser Institute. School catchments, although deemed to be accurate, are not guaranteed and should be verified.
Building Details
- MLS® Listings: 2
- Units in development: 52
- Developer: Pennyfarthing Development Group
- Construction: Wood Frame
- Bylaw Restrictions:
- Pets Allowed
Nearby MLS® Listings
There are 9 other condos for sale in Mosquito Creek, North Vancouver.

- Bed:
- 1
- Bath:
- 1
- Interior:
- 542 sq/ft
- Type:
- Condo

- Bed:
- 1 + den
- Bath:
- 1
- Interior:
- 745 sq/ft
- Type:
- Condo

- Bed:
- 2
- Bath:
- 2
- Interior:
- 913 sq/ft
- Type:
- Condo

- Bed:
- 2
- Bath:
- 2
- Interior:
- 938 sq/ft
- Type:
- Condo

- Bed:
- 1
- Bath:
- 1
- Interior:
- 542 sq/ft
- Type:
- Condo

- Bed:
- 1 + den
- Bath:
- 1
- Interior:
- 745 sq/ft
- Type:
- Condo

- Bed:
- 2
- Bath:
- 2
- Interior:
- 913 sq/ft
- Type:
- Condo

- Bed:
- 2
- Bath:
- 2
- Interior:
- 938 sq/ft
- Type:
- Condo
Nearby Sales
There have been 65 condos reported sold in Mosquito Creek, North Vancouver in the last two years.
Most Recent Sales
Listing information last updated on March 18, 2025 at 12:25 PM.
Disclaimer: All information displayed including measurements and square footage is approximate, and although believed to be accurate is not guaranteed. Information should not be relied upon without independent verification.






