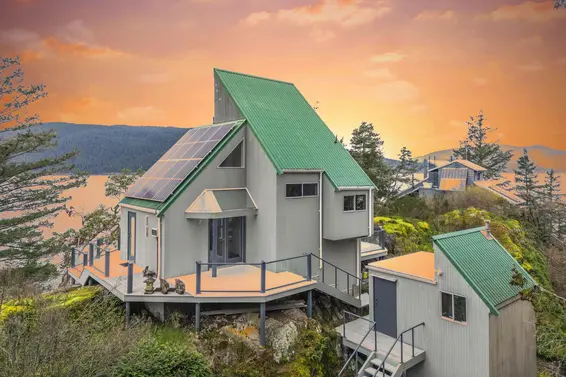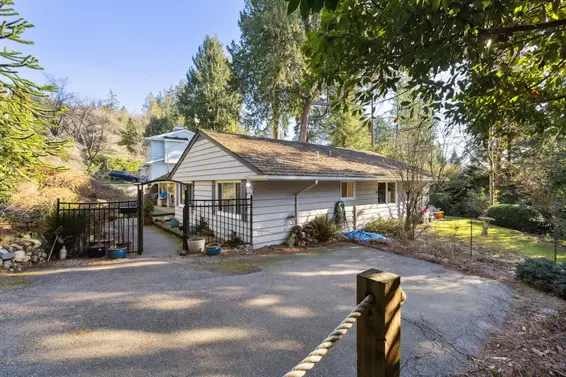- Time on Site: 30 days
- Bed:
- 5 + den
- Bath:
- 10
- Interior:
- 11,084 sq/ft
Indulge in the ultimate West Coast lifestyle with this exceptional WATERFRONT MASTERPIECE! Architecturally designed by Paul Grant, this 11,000 sq. ft. stunning residence offers unrivaled luxury. Enjoy private access to a beautiful secluded sandy beach and nearly 1 acre of meticulously landscaped property accessed through a private gated driveway. This home is a sanctuary for those who cherish waterfront living. Step inside to discover where soaring ceilings & expansive windows form panoramic views. Entertain in style with 34 ft. of kitchen counters, 5 bdrms, 9 baths, & miles of outdoor decking blending your indoor & outdoor spaces. Unwind in the indoor 40 ft. swimming pool & hot tub, a luxurious retreat regardless of the weather. This unparalleled Waterfront Estate is 'one of a kind'!
Upcoming Opens
Property Details
- List Price [LP]: $22,000,000
- Original List Price [OLP]: $22,000,000
- List Date: March 19, 2025
- Last Updated: March 20, 2025, 10:26 a.m.
- Days on Market: 31
- Address: 4036 Marine Drive
- MLS® Number: R2980054
- Listing Brokerage: Angell, Hasman & Associates Realty Ltd.
- Type: House/Single Family
- Style of Home: Residential Detached
- Title: Freehold NonStrata
- Age: 44 years
- Year Built: 1981
- Bedrooms: 5
- Total Bathrooms: 10
- Full Bathrooms: 6
- Half Bathrooms: 4
- Dens: 1
- Fireplaces: 6
- Floors: 3
- Int. Area: 11,084 sq/ft
- Main Floor: 4,898 sq/ft
- Above Main Floor Area: 1,142 sq/ft
- Below Main Floor Area: 3,191 sq/ft
- Basement Floor Area: 1,853 sq/ft
- # of Rooms: 22
- # of Kitchens: 1
- Suite: None
- Lot Size: 37,522 sq/ft
- Frontage: 222
- Depth: 230.00
- Gross Taxes: $75551.40
- Taxes Year: 2024
- Maintenance Includes: Sauna/Steam Room
- Roof: Metal
- Heat: Hot Water, Natural Gas, Wood, Gas, Wood Burning
- Construction: Frame Wood, Wood Siding
 20
20
Seeing this blurry text? - The Real Estate Board requires you to be registered before accessing this info. Sign Up for free to view.
Features
- Included Items: Washer/Dryer, Dishwasher, Refrigerator, Cooktop, Oven
- Excluded Items: Water Feature Carving
- Features:
Storage, Vaulted Ceiling(s), Window Coverings, Security System, Greenhouse, Shed(s)
- Year renovated: 2022
- Renovations: Renovation Partly
- View: English Bay to Van Island
- Outdoor Areas: Balcony, Private Yard, Patio, Deck, Fenced
- Site Influences: Central Location, Private, Ski Hill Nearby
- Amenities: Indoor, Swirlpool/Hot Tub, Central Air, Air Conditioning
- Parking Type: Additional Parking, Carport Multiple, Guest, Front Access, Asphalt
- Parking Spaces - Total: 3
- Parking Spaces - Covered: 3
Seeing this blurry text? - The Real Estate Board requires you to be registered before accessing this info. Sign Up for free to view.
Room Measurements
| Level | Room | Measurements |
|---|---|---|
| Main | Foyer | 11'6 × 11'6 |
| Main | Living Room | 29'9 × 22'8 |
| Main | Dining Room | 32'9 × 15'8 |
| Main | Kitchen | 37'9 × 9'0 |
| Main | Eating Area | 9'8 × 9'7 |
| Main | Family Room | 16'8 × 13'5 |
| Main | Laundry | 9'10 × 7'2 |
| Main | Bedroom | 15'5 × 11'4 |
| Main | Den | 22'3 × 14'10 |
| Main | Primary Bedroom | 25'7 × 18'0 |
| Main | Walk-In Closet | 16'0 × 16'0 |
| Above | Bedroom | 17'4 × 15'2 |
| Above | Hobby Room | 20'3 × 18'10 |
| Above | Storage | 16'2 × 7'6 |
| Below | Media Room | 20'5 × 17'0 |
| Below | Bedroom | 17'11 × 12'3 |
| Below | Bedroom | 16'7 × 13'8 |
| Below | Recreation Room | 26'11 × 15'6 |
| Below | Wine Room | 21'0 × 18'0 |
| Below | Gym | 11'7 × 8'9 |
| Bsmt | Other | 50'10 × 32'11 |
| Bsmt | Sauna | 8'2 × 7'11 |
Seeing this blurry text? - The Real Estate Board requires you to be registered before accessing this info. Sign Up for free to view.
Map
Recent Price History
| Date | MLS # | Price | Event |
|---|---|---|---|
| March 19, 2025 | R2980054 | $22,000,000 | Listed |
| February 1, 2025 | R2887168 | $22,500,000 | Expired |
| May 27, 2024 | R2887168 | $22,500,000 | Listed |
Interested in the full price history of this home? Contact us.
Seeing this blurry text? - The Real Estate Board requires you to be registered before accessing this info. Sign Up for free to view.
Waterfront & Semi-Waterfront

- Bed:
- 4 + den
- Bath:
- 4
- Interior:
- 3,100 sq/ft
- Type:
- House

- Bed:
- 3
- Bath:
- 6
- Interior:
- 8,380 sq/ft
- Type:
- House

- Bed:
- 2
- Bath:
- 2
- Interior:
- 1,370 sq/ft
- Type:
- House

- Bed:
- 3
- Bath:
- 4
- Interior:
- 3,309 sq/ft
- Type:
- House

- Bed:
- 4 + den
- Bath:
- 4
- Interior:
- 3,100 sq/ft
- Type:
- House

- Bed:
- 3
- Bath:
- 6
- Interior:
- 8,380 sq/ft
- Type:
- House

- Bed:
- 2
- Bath:
- 2
- Interior:
- 1,370 sq/ft
- Type:
- House

- Bed:
- 3
- Bath:
- 4
- Interior:
- 3,309 sq/ft
- Type:
- House
Nearby MLS® Listings
There are 6 other houses for sale in Sandy Cove, West Vancouver.

- Bed:
- 3
- Bath:
- 2
- Interior:
- 2,277 sq/ft
- Type:
- House

- Bed:
- 4
- Bath:
- 6
- Interior:
- 4,760 sq/ft
- Type:
- House

- Bed:
- 4
- Bath:
- 5
- Interior:
- 4,261 sq/ft
- Type:
- House

- Bed:
- 4
- Bath:
- 5
- Interior:
- 4,580 sq/ft
- Type:
- House

- Bed:
- 3
- Bath:
- 2
- Interior:
- 2,277 sq/ft
- Type:
- House

- Bed:
- 4
- Bath:
- 6
- Interior:
- 4,760 sq/ft
- Type:
- House

- Bed:
- 4
- Bath:
- 5
- Interior:
- 4,261 sq/ft
- Type:
- House

- Bed:
- 4
- Bath:
- 5
- Interior:
- 4,580 sq/ft
- Type:
- House
Nearby Sales
There have been 7 houses reported sold in Sandy Cove, West Vancouver in the last two years.
Most Recent Sales
FAQs
How much is 4036 Marine Drive listed for?
4036 Marine Drive is listed for sale for $22,000,000.
When was 4036 Marine Drive built?
4036 Marine Drive was built in 1981 and is 44 years old.
How large is 4036 Marine Drive?
4036 Marine Drive is 11,084 square feet across 3 floors.
How many bedrooms and bathrooms does 4036 Marine Drive have?
4036 Marine Drive has 5 bedrooms and 10 bathrooms.
What are the annual taxes?
The annual taxes for 4036 Marine Drive are $75,551.40 for 2024.
What are the area active listing stats?
4036 Marine Drive is located in Sandy Cove, West Vancouver. The average house for sale in Sandy Cove is listed for $5.7M. The lowest priced houses for sale in Sandy Cove, West Vancouver is listed for 2.07M, while the most expensive home for sale is listed for $22M. The average days on market for the houses currently listed for sale is 18 days.
When was the listing information last updated?
The listing details for 4036 Marine Drive was last updated March 18, 2025 at 12:25 PM.
Listing Office: Angell, Hasman & Associates Realty Ltd.
Listing information last updated on March 18, 2025 at 12:25 PM.
Disclaimer: All information displayed including measurements and square footage is approximate, and although believed to be accurate is not guaranteed. Information should not be relied upon without independent verification.









































