- Time on Site: 6 days
- Bed:
- 5
- Bath:
- 6
- Interior:
- 3,756 sq/ft
This sensational home set on a beautifully landscaped corner lot in Ambleside, offers ocean views and an ideal combination of luxury and functionality. The main floor features formal living and dining areas, a bright family room, and a gourmet kitchen with high-end appliances. The upper level boasts 3 spacious en-suited bedrooms, while the lower level includes a legal 2-bedroom suite, perfect for rental income or hosting guests. Outdoor living is elevated with an expansive deck, a sparkling new pool, and sun-soaked southern exposure, creating a serene retreat. Additional highlights include radiant heating, air conditioning, hardwood and marble flooring, and an EV charger. Conveniently located near Park Royal and Ambleside villages, this home offers both comfort and sophistication.
Upcoming Opens
Property Details
- List Price [LP]: $4,750,000
- Original List Price [OLP]: $4,750,000
- List Date: April 7, 2025
- Last Updated: April 12, 2025, 1:22 p.m.
- Days on Market: 8
- Address: 1197 Fulton Avenue
- MLS® Number: R2987711
- Listing Brokerage: Royal Pacific Realty Corp.
- Type: House/Single Family
- Style of Home: Residential Detached
- Title: Freehold NonStrata
- Age: 20 years
- Year Built: 2005
- Bedrooms: 5
- Total Bathrooms: 6
- Full Bathrooms: 5
- Half Bathrooms: 1
- Fireplaces: 3
- Floors: 2
- Int. Area: 3,756 sq/ft
- Main Floor: 1,401 sq/ft
- Above Main Floor Area: 954 sq/ft
- Below Main Floor Area: 1,401 sq/ft
- # of Rooms: 21
- # of Kitchens: 2
- Suite: Legal Suite
- Lot Size: 7,261 sq/ft
- Frontage: 53
- Depth: 0.0
- Gross Taxes: $12296.63
- Taxes Year: 2024
- Roof: Asphalt
- Heat: Natural Gas, Radiant, Other
- Construction: Frame Wood, Mixed (Exterior)
- Rainscreen: Full
 75
75
Seeing this blurry text? - The Real Estate Board requires you to be registered before accessing this info. Sign Up for free to view.
Features
- Included Items: Washer/Dryer, Dishwasher, Refrigerator, Cooktop, Microwave
- Features:
Security System
- View: OCEAN VIEW
- Outdoor Areas: Balcony, Patio, Deck, Fenced
- Amenities: Outdoor Pool, Central Air, Air Conditioning
- Parking Type: Garage Double, Lane Access, Garage Door Opener
- Parking Spaces - Total: 2
- Parking Spaces - Covered: 2
Seeing this blurry text? - The Real Estate Board requires you to be registered before accessing this info. Sign Up for free to view.
Room Measurements
| Level | Room | Measurements |
|---|---|---|
| Main | Living Room | 17'4 × 13'2 |
| Main | Kitchen | 11'9 × 12'0 |
| Main | Eating Area | 10'10 × 8'0 |
| Main | Family Room | 17'6 × 13'1 |
| Main | Dining Room | 10'7 × 12'11 |
| Main | Foyer | 8'0 × 9'7 |
| Main | Office | 10'9 × 9'10 |
| Main | Laundry | 7'2 × 6'10 |
| Main | Storage | 14'1 × 3'5 |
| Above | Primary Bedroom | 13'3 × 12'10 |
| Above | Walk-In Closet | 7'2 × 8'0 |
| Above | Bedroom | 10'1 × 10'5 |
| Above | Bedroom | 10'9 × 12'7 |
| Below | Recreation Room | 16'0 × 12'11 |
| Below | Living Room | 14'11 × 10'11 |
| Below | Flex Room | 9'10 × 8'4 |
| Below | Kitchen | 8'6 × 7'1 |
| Below | Bedroom | 8'7 × 10'0 |
| Below | Bedroom | 9'0 × 12'11 |
| Below | Utility | 8'9 × 9'10 |
| Below | Storage | 4'7 × 8'4 |
Seeing this blurry text? - The Real Estate Board requires you to be registered before accessing this info. Sign Up for free to view.
Map
Recent Price History
| Date | MLS # | Price | Event |
|---|---|---|---|
| April 8, 2025 | R2987711 | $4,750,000 | Listed |
| April 8, 2025 | R2961189 | $4,888,000 | Cancel Protected |
| January 28, 2025 | R2961189 | $4,888,000 | Listed |
| January 16, 2025 | R2935395 | $4,888,000 | Expired |
| October 15, 2024 | R2935395 | $4,888,000 | Listed |
| October 6, 2013 | V1017042 | $2,688,000 | Expired |
| July 9, 2013 | V1017042 | $2,688,000 | Listed |
| April 25, 2001 | V237063 | $473,000 | Sold |
| April 12, 2001 | V237063 | $528,876 | Listed |
Interested in the full price history of this home? Contact us.
Seeing this blurry text? - The Real Estate Board requires you to be registered before accessing this info. Sign Up for free to view.
EV or EV Ready Parking
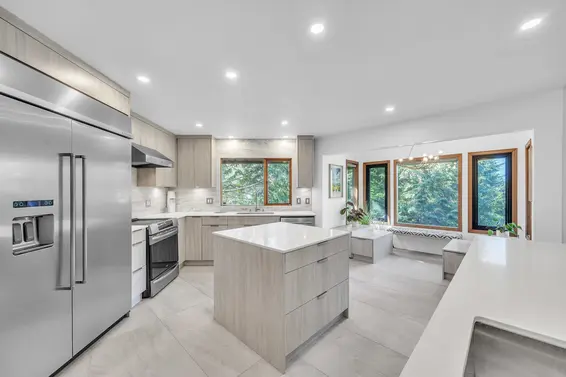
- Bed:
- 4
- Bath:
- 3
- Interior:
- 3,693 sq/ft
- Type:
- House
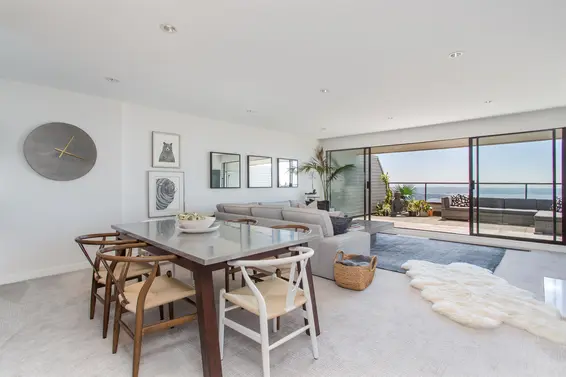
- Bed:
- 1 + den
- Bath:
- 1
- Interior:
- 1,115 sq/ft
- Type:
- Townhome

- Bed:
- 3
- Bath:
- 3
- Interior:
- 2,405 sq/ft
- Type:
- House
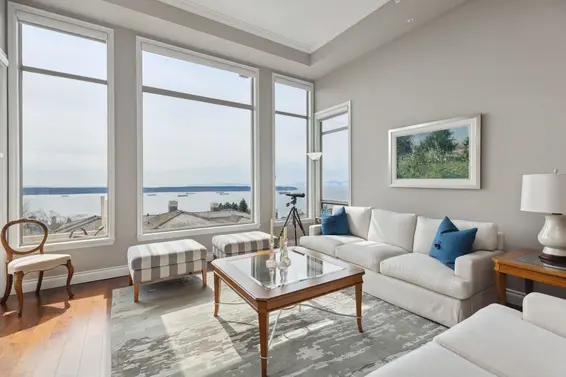
- Bed:
- 3
- Bath:
- 4
- Interior:
- 2,937 sq/ft
- Type:
- Townhome

- Bed:
- 4
- Bath:
- 3
- Interior:
- 3,693 sq/ft
- Type:
- House

- Bed:
- 1 + den
- Bath:
- 1
- Interior:
- 1,115 sq/ft
- Type:
- Townhome

- Bed:
- 3
- Bath:
- 3
- Interior:
- 2,405 sq/ft
- Type:
- House

- Bed:
- 3
- Bath:
- 4
- Interior:
- 2,937 sq/ft
- Type:
- Townhome
Nearby MLS® Listings
There are 40 other houses for sale in Ambleside, West Vancouver.
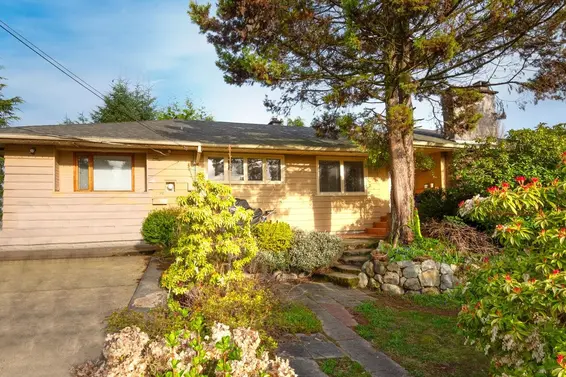
- Bed:
- 4
- Bath:
- 4
- Interior:
- 2,884 sq/ft
- Type:
- House
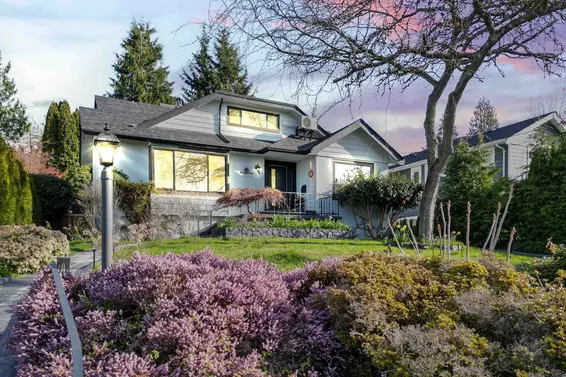
- Bed:
- 7
- Bath:
- 6
- Interior:
- 3,090 sq/ft
- Type:
- House
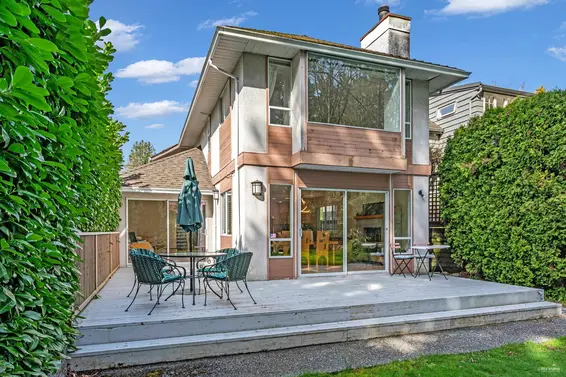
- Bed:
- 3
- Bath:
- 3
- Interior:
- 2,571 sq/ft
- Type:
- House
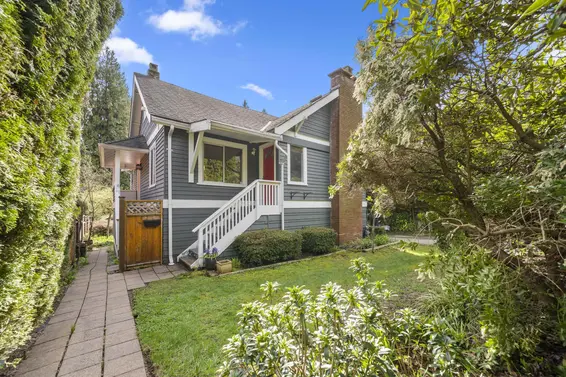
- Bed:
- 4
- Bath:
- 2
- Interior:
- 2,290 sq/ft
- Type:
- House

- Bed:
- 4
- Bath:
- 4
- Interior:
- 2,884 sq/ft
- Type:
- House

- Bed:
- 7
- Bath:
- 6
- Interior:
- 3,090 sq/ft
- Type:
- House

- Bed:
- 3
- Bath:
- 3
- Interior:
- 2,571 sq/ft
- Type:
- House

- Bed:
- 4
- Bath:
- 2
- Interior:
- 2,290 sq/ft
- Type:
- House
Nearby Sales
There have been 92 houses reported sold in Ambleside, West Vancouver in the last two years.
Most Recent Sales
FAQs
How much is 1197 Fulton Avenue listed for?
1197 Fulton Avenue is listed for sale for $4,750,000.
When was 1197 Fulton Avenue built?
1197 Fulton Avenue was built in 2005 and is 20 years old.
How large is 1197 Fulton Avenue?
1197 Fulton Avenue is 3,756 square feet across 2 floors.
How many bedrooms and bathrooms does 1197 Fulton Avenue have?
1197 Fulton Avenue has 5 bedrooms and 6 bathrooms.
What are the annual taxes?
The annual taxes for 1197 Fulton Avenue are $12,296.63 for 2024.
What are the area active listing stats?
1197 Fulton Avenue is located in Ambleside, West Vancouver. The average house for sale in Ambleside is listed for $3.29M. The lowest priced houses for sale in Ambleside, West Vancouver is listed for 2.29M, while the most expensive home for sale is listed for $7.5M. The average days on market for the houses currently listed for sale is 59 days.
When was the listing information last updated?
The listing details for 1197 Fulton Avenue was last updated March 18, 2025 at 12:25 PM.
Listing Office: Royal Pacific Realty Corp.
Listing information last updated on March 18, 2025 at 12:25 PM.
Disclaimer: All information displayed including measurements and square footage is approximate, and although believed to be accurate is not guaranteed. Information should not be relied upon without independent verification.







































