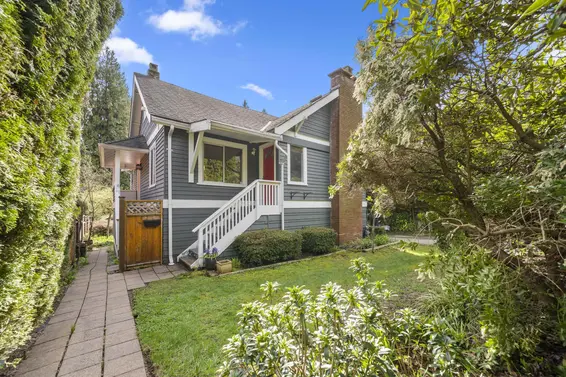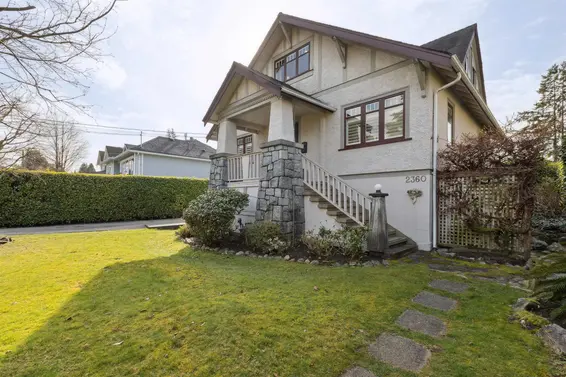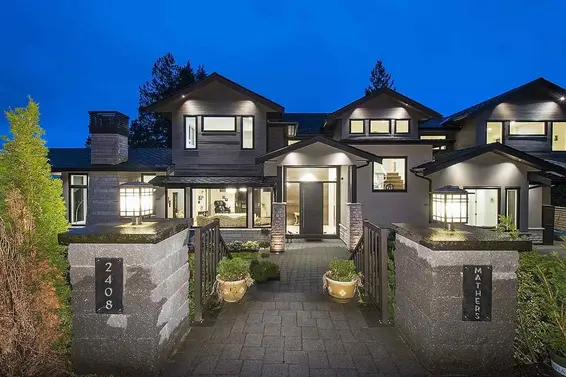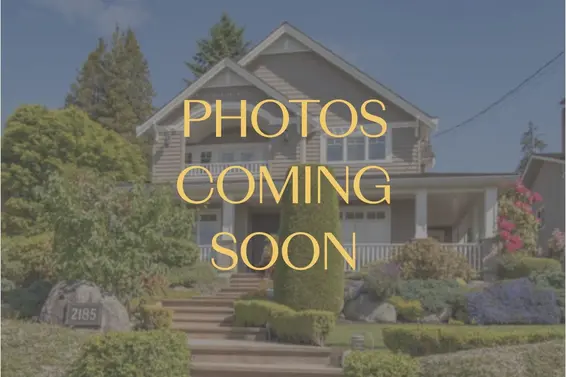- Time on Site: 63 days
- Bed:
- 4
- Bath:
- 3
- Interior:
- 2,586 sq/ft
Nestled in the sought-after area of Dunderave, West Vancouver, this unique home features a one-of-a-kind floor plan with a full add-on, offering ample space and versatility. With a brand-new furnace and water tank, this home is move-in ready. Enjoy stunning ocean views off the master patio and the convenience of being within walking distance to schools and recreation. Plus, with five parking spots, there's plenty of room for everyone. Experience the best of both worlds with easy access to both the water and the ski hill all in one day. A perfect home in a prime location. Home is where your Storey begins!
Upcoming Opens
Property Details
- List Price [LP]: $2,825,000
- Prev List Price: $2,888,000
- Original List Price [OLP]: $2,980,000
- List Date: February 13, 2025
- Last Updated: April 9, 2025, 4:39 p.m.
- Days on Market: 63
- Address: 2433 Mathers Avenue
- MLS® Number: R2966543
- Listing Brokerage: RE/MAX Treeland Realty
- Type: House/Single Family
- Style of Home: Residential Detached
- Title: Freehold NonStrata
- Age: 105 years
- Year Built: 1920
- Bedrooms: 4
- Total Bathrooms: 3
- Full Bathrooms: 3
- Fireplaces: 1
- Floors: 3
- Int. Area: 2,586 sq/ft
- Main Floor: 1,292 sq/ft
- Above Main Floor Area: 463 sq/ft
- Below Main Floor Area: 831 sq/ft
- # of Rooms: 14
- # of Kitchens: 1
- Suite: None
- Lot Size: 7,320 sq/ft
- Frontage: 60
- Depth: 122
- Gross Taxes: $7374.16
- Taxes Year: 2024
- Maintenance Includes: Recreation Facilities
- Roof: Asphalt, Torch-On
- Heat: Forced Air, Natural Gas, Gas
- Construction: Frame Wood, Glass (Exterior), Metal Siding, Wood Siding
Seeing this blurry text? - The Real Estate Board requires you to be registered before accessing this info. Sign Up for free to view.
Features
- Included Items: Washer/Dryer, Dishwasher, Refrigerator, Cooktop, Oven
- Excluded Items: Curtains, Drapes & Rods
- Features:
Pantry, Vaulted Ceiling(s), Smoke Detector(s), Shed(s)
- Year renovated: 1991
- Renovations: Renovation Complete
- View: Mtn & Ocean
- Outdoor Areas: Garden, Balcony, Private Yard, Patio, Fenced
- Site Influences: Independent living, Shopping Nearby, Central Location, Near Golf Course, Lane Access, Marina Nearby
- Amenities: In Suite Laundry
- Parking Type: Carport Multiple, Open, Front Access
- Parking Spaces - Total: 5
- Parking Spaces - Covered: 2
Seeing this blurry text? - The Real Estate Board requires you to be registered before accessing this info. Sign Up for free to view.
Room Measurements
| Level | Room | Measurements |
|---|---|---|
| Main | Living Room | 22'3 × 17'5 |
| Main | Dining Room | 9'11 × 9'5 |
| Main | Kitchen | 17'2 × 11'3 |
| Main | Bedroom | 10'9 × 10'8 |
| Main | Walk-In Closet | 6'1 × 4'9 |
| Main | Mud Room | 7'2 × 4'1 |
| Main | Foyer | 7'7 × 7'4 |
| Above | Primary Bedroom | 17'2 × 16'4 |
| Above | Walk-In Closet | 11'5 × 9'10 |
| Above | Attic | 25'3 × 13'6 |
| Below | Bedroom | 25'5 × 15'11 |
| Below | Storage | 19'5 × 18'9 |
| Below | Bedroom | 11'6 × 10'5 |
| Below | Laundry | 9'9 × 9'4 |
Seeing this blurry text? - The Real Estate Board requires you to be registered before accessing this info. Sign Up for free to view.
Map
Recent Price History
| Date | MLS # | Price | Event |
|---|---|---|---|
| April 9, 2025 | R2966543 | $2,825,000 | Price Changed |
| March 4, 2025 | R2966543 | $2,888,000 | Price Changed |
| February 13, 2025 | R2966543 | $2,980,000 | Listed |
| February 6, 2025 | R2949449 | $2,999,000 | Terminated |
| December 9, 2024 | R2949449 | $2,999,000 | Listed |
| December 9, 2024 | R2943557 | $3,258,000 | Terminated |
| November 12, 2024 | R2943557 | $3,258,000 | Listed |
| March 11, 2007 | V634209 | $1,267,000 | Sold |
| March 5, 2007 | V634209 | $1,159,000 | Listed |
Interested in the full price history of this home? Contact us.
Seeing this blurry text? - The Real Estate Board requires you to be registered before accessing this info. Sign Up for free to view.
Character and Heritage

- Bed:
- 4
- Bath:
- 2
- Interior:
- 2,290 sq/ft
- Type:
- House

- Bed:
- 5 + den
- Bath:
- 4
- Interior:
- 2,802 sq/ft
- Type:
- House

- Bed:
- 5 + den
- Bath:
- 5
- Interior:
- 3,835 sq/ft
- Type:
- House

- Bed:
- 4
- Bath:
- 3
- Interior:
- 3,440 sq/ft
- Type:
- House

- Bed:
- 4
- Bath:
- 2
- Interior:
- 2,290 sq/ft
- Type:
- House

- Bed:
- 5 + den
- Bath:
- 4
- Interior:
- 2,802 sq/ft
- Type:
- House

- Bed:
- 5 + den
- Bath:
- 5
- Interior:
- 3,835 sq/ft
- Type:
- House

- Bed:
- 4
- Bath:
- 3
- Interior:
- 3,440 sq/ft
- Type:
- House
Nearby MLS® Listings
There are 36 other houses for sale in Dundarave, West Vancouver.

- Bed:
- 3 + den
- Bath:
- 2
- Interior:
- 1,644 sq/ft
- Type:
- House

- Bed:
- 5
- Bath:
- 5
- Interior:
- 4,230 sq/ft
- Type:
- House

- Bed:
- 7
- Bath:
- 7
- Interior:
- 4,832 sq/ft
- Type:
- House

- Bed:
- 4
- Bath:
- 6
- Interior:
- 4,492 sq/ft
- Type:
- House

- Bed:
- 3 + den
- Bath:
- 2
- Interior:
- 1,644 sq/ft
- Type:
- House

- Bed:
- 5
- Bath:
- 5
- Interior:
- 4,230 sq/ft
- Type:
- House

- Bed:
- 7
- Bath:
- 7
- Interior:
- 4,832 sq/ft
- Type:
- House

- Bed:
- 4
- Bath:
- 6
- Interior:
- 4,492 sq/ft
- Type:
- House
Nearby Sales
There have been 62 houses reported sold in Dundarave, West Vancouver in the last two years.
Most Recent Sales
FAQs
How much is 2433 Mathers Avenue listed for?
2433 Mathers Avenue is listed for sale for $2,825,000.
When was 2433 Mathers Avenue built?
2433 Mathers Avenue was built in 1920 and is 105 years old.
How large is 2433 Mathers Avenue?
2433 Mathers Avenue is 2,586 square feet across 3 floors.
How many bedrooms and bathrooms does 2433 Mathers Avenue have?
2433 Mathers Avenue has 4 bedrooms and 3 bathrooms.
What are the annual taxes?
The annual taxes for 2433 Mathers Avenue are $7,374.16 for 2024.
What are the area active listing stats?
2433 Mathers Avenue is located in Dundarave, West Vancouver. The average house for sale in Dundarave is listed for $4.2M. The lowest priced houses for sale in Dundarave, West Vancouver is listed for 2.43M, while the most expensive home for sale is listed for $18M. The average days on market for the houses currently listed for sale is 41 days.
When was the listing information last updated?
The listing details for 2433 Mathers Avenue was last updated March 18, 2025 at 12:25 PM.
Listing Office: RE/MAX Treeland Realty
Listing information last updated on March 18, 2025 at 12:25 PM.
Disclaimer: All information displayed including measurements and square footage is approximate, and although believed to be accurate is not guaranteed. Information should not be relied upon without independent verification.



































