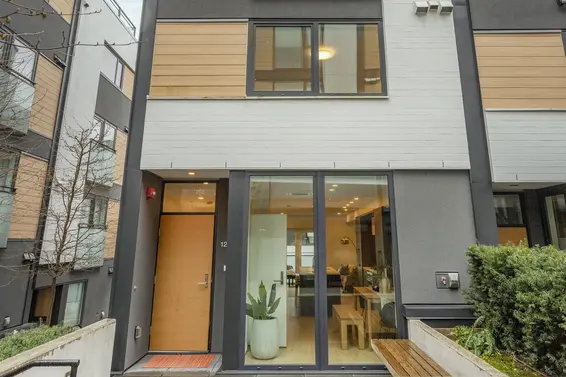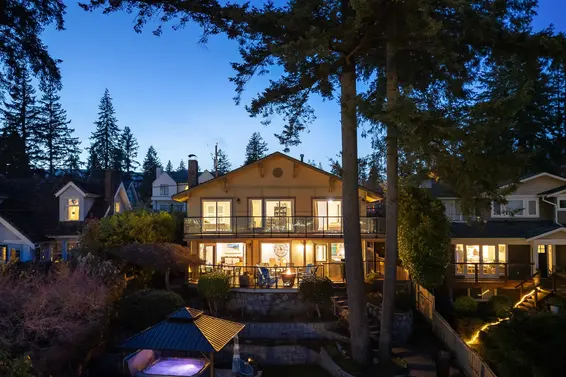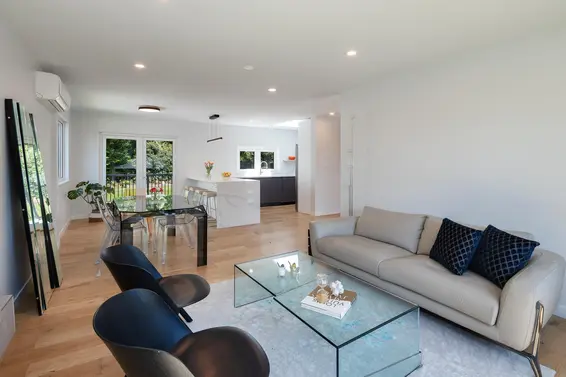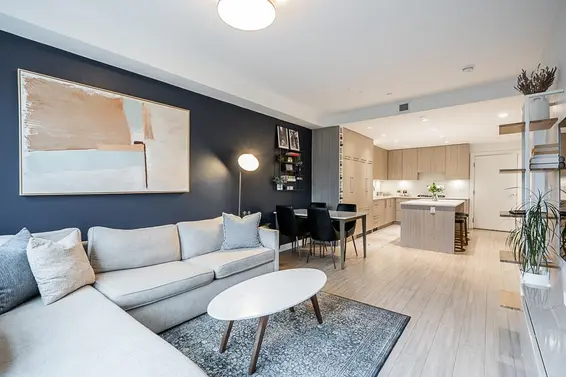- List Price
$1,598,000 - Sold on Apr 30, 2022
- What's My Home Worth?
- Bed:
- 2 + den
- Bath:
- 3
- Interior:
- 1,494 sq/ft
PARKSIDE townhome at ‘Green on Queensbury’
Beautiful PARKSIDE townhome at Green on Queensbury. This bright, south facing home features a private entrance, attached 2 CAR GARAGE, 2 outdoor spaces, overheight ceilings, luxury finishes, EV charging & AC! Offering 2 bedrooms + den, 3 bathrooms and nearly 1,500 sq.ft plus an additional 350 sq/ft of outdoor space overlooking Moodyville park. This 2-level home offers spacious living with a terrific layout with quality finishes that still show like new. The open plan kitchen offers integrated Fisher Paykel appliances (including a gas cooktop), built-in wine rack, and peninsula with bar stool seating. The adjacent dining and living rooms offer great natural light; with access to the spacious 243 sq/ft patio that includes gas hookup and hose bib. Completing the main is a den, 3-piece bathroom, and direct access to your own gated 2 car garage with EV outlet and terrific added storage space. The upper level offers two spacious bedrooms including the primary with spa-like 5-piece ensuite and a private balcony overlooking the park. The second bedroom is also an ample size and includes a walk-in closet and a bright south facing outlook. Completing the upper level is a third bathroom, in-suite laundry, and access to the terrific building amenities including fully equipped fitness facility; indoor social lounge; outdoor patio; furnished guest suite; and vehicle, bike, and pet wash areas. Pets and rentals allowed. Strata fees include heating, cooling & gas. Offers a flexible layout that can easily be converted to 3 bedrooms + den as your family needs arise. Awesome location in the revitalized Moodyville area, backing onto the new Moodyville Park with pump track, playground area, and multi-use sports court. Walking distance to Queensbury amenities; on the new RapidBus line; and with easy access along the Spirit Trail to Lower Lonsdale amenities including the Brewery District, the Shipyards, Lonsdale Quay Market, Seabus, and all neighbourhood shops and restaurants.
Property Details
- List Price [LP]: $1,598,000
- Last Updated: Jan. 30, 2023, 5:15 p.m.
- Sale Price [SP]:
- Sale Date: April 30, 2022
- Off Market Date: April 30, 2022
- Address: TH109 707 East 3rd Street
- MLS® Number: R2679616
- Type: Townhouse
- Style of Home: 2 storey
- Title: Freehold Strata
- Age: 3 years
- Year Built: 2019
- Bedrooms: 2
- Total Bathrooms: 3
- Full Bathrooms: 3
- Dens: 1
- Fireplaces: 0
- Floors: 2
- Int. Area: 1,494 sq/ft
- Main Floor: 723 sq/ft
- Above Main Floor Area: 771 sq/ft
- # of Kitchens: 1
- Gross Taxes: $4147.00
- Taxes Year: 2021
- Maintenance Fee: $633.04 per month
- Maintenance Includes: Management, gas, hot water, heat/air conditioning, gardening, garbage pickup, recreation facility
- Heat: Radiant hot water - 'State of the art, room controlled Jaga heating and cooling system'
- Construction: Frame - wood
Features
- Included Items: Fridge, stove, dishwasher, washer, dryer, window coverings
- Outdoor Areas: Patio, private balcony off the primary bedroom
- Site Influences: Central location, shopping nearby, recreation nearby, ski hill nearby
- Amenities: In-suite laundry, elevator, guest suite, gym, A/C
- Parking Type: Attached double garage
- Parking Spaces - Total: 2
- Parking Spaces - Covered: 2
- Parking Access: Side
Room Measurements
| Level | Room | Measurements |
|---|---|---|
| Main | Kitchen | 13'11 × 10'3 |
| Main | Dining Room | 12'3 × 9'10 |
| Main | Living Room | 16'8 × 11'3 |
| Main | Den | 8'2 × 7'5 |
| Main | Storage | 4'0 × 3'4 |
| Main | Patio | 20'8 × 18'10 |
| Main | Garage | 22'3 × 21'11 |
| Above | Primary Bedroom | 13'2 × 11'6 |
| Above | Ensuite | 13'3 × 8'10 |
| Above | Bedroom | 13'10 × 9'4 |
| Above | WIC | 5'11 × 5'6 |
| Above | Bathroom | 7'8 × 7'2 |
Map
Schools
- Address: 420 East 8th Street
- Phone: 604-903-3740
- Fax: 604-903-3741
- Grade 7 Enrollment: None
- Fraser Institute Report Card: View Online
- School Website: Visit Website
- Address: 1860 Sutherland Avenue
- Phone: 604-903-3500
- Fax: 604-903-3501
- Grade 12 Enrollment: None
- Fraser Institute Report Card: View Online
- School Website: Visit Website
Disclaimer: Catchments and school information compiled from the School District and the Fraser Institute. School catchments, although deemed to be accurate, are not guaranteed and should be verified.
Building Details
- MLS® Listings: 7
- Units in development: 164
- Developer: Qualex-Landmark
- Construction: Wood Frame
- Bylaw Restrictions:
- Pets allowed with restrictions - dogs or cats provided that the total number of dogs and cats does not exceed two.
- Rentals (no short-term accommodation)
EV or EV Ready Parking

- Bed:
- 4 + den
- Bath:
- 5
- Interior:
- 2,220 sq/ft
- Type:
- Townhome

- Bed:
- 5 + den
- Bath:
- 3
- Interior:
- 2,753 sq/ft
- Type:
- House

- Bed:
- 4
- Bath:
- 4
- Interior:
- 1,808 sq/ft
- Type:
- Duplex

- Bed:
- 5
- Bath:
- 3
- Interior:
- 2,491 sq/ft
- Type:
- House

- Bed:
- 4 + den
- Bath:
- 5
- Interior:
- 2,220 sq/ft
- Type:
- Townhome

- Bed:
- 5 + den
- Bath:
- 3
- Interior:
- 2,753 sq/ft
- Type:
- House

- Bed:
- 4
- Bath:
- 4
- Interior:
- 1,808 sq/ft
- Type:
- Duplex

- Bed:
- 5
- Bath:
- 3
- Interior:
- 2,491 sq/ft
- Type:
- House
Nearby MLS® Listings
There is 1 other townhome for sale in Queensbury, North Vancouver.

- Bed:
- 3
- Bath:
- 3
- Interior:
- 1,600 sq/ft
- Type:
- Townhome

- Bed:
- 3
- Bath:
- 3
- Interior:
- 1,600 sq/ft
- Type:
- Townhome
Nearby Sales
There have been 19 townhomes reported sold in Queensbury, North Vancouver in the last two years.
Most Recent Sales
Listing information last updated on May 12, 2025 at 01:28 AM.
Disclaimer: All information displayed including measurements and square footage is approximate, and although believed to be accurate is not guaranteed. Information should not be relied upon without independent verification.
























































