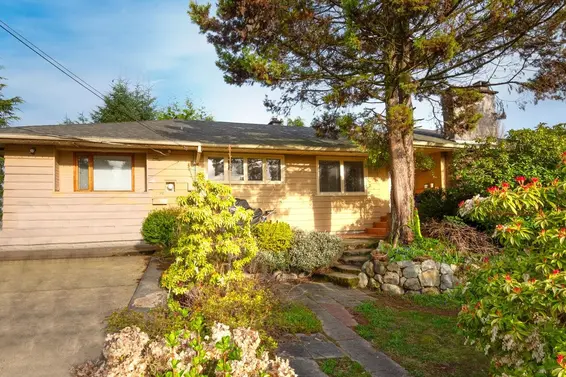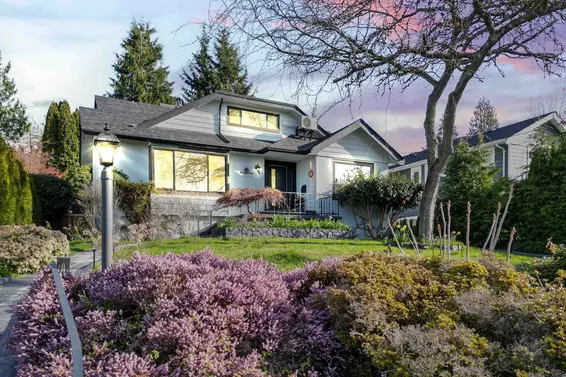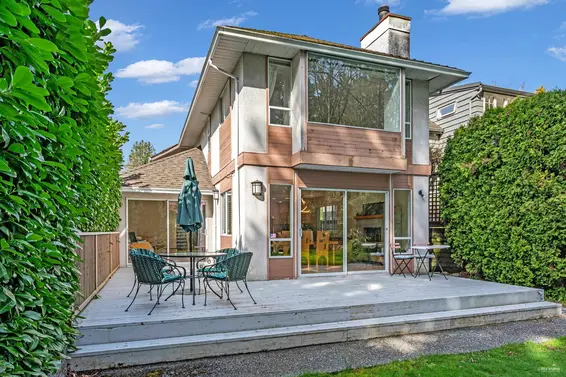- Time on Site: 2 days
- Bed:
- 4
- Bath:
- 5
- Interior:
- 4,579 sq/ft
A rare opportunity in Ambleside—this custom-built contemporary home, designed by architect John Dow Medland, is perfectly positioned on a flat, 70x150 ft sub dividable lot. The residence is a true blend of form and function, with features including air conditioning, geothermal heating and cooling, Nuheat bathroom floors, built-in vacuum with kick vents, and a 16x32 ft pool. Inside are three spacious bedrooms, four bathrooms, 4 gas fireplaces and a brand new one-bedroom garden suite complete with high end finishings and appliances. Intentional design features include hardwood throughout, high-end appliances, and a covered outdoor kitchen. Complete with security system and irrigation, this home offers refined West Vancouver living just minutes from the beach & Ambleside Village.
Upcoming Opens
Property Details
- List Price [LP]: $5,188,000
- Original List Price [OLP]: $5,188,000
- List Date: April 16, 2025
- Last Updated: April 17, 2025, 1:59 p.m.
- Days on Market: 3
- Address: 1309 Gordon Avenue
- MLS® Number: R2991158
- Listing Brokerage: Royal LePage Sussex
- Type: House/Single Family
- Style of Home: Residential Detached
- Title: Freehold NonStrata
- Age: 20 years
- Year Built: 2005
- Bedrooms: 4
- Total Bathrooms: 5
- Full Bathrooms: 4
- Half Bathrooms: 1
- Fireplaces: 4
- Floors: 3
- Int. Area: 4,579 sq/ft
- Main Floor: 2,136 sq/ft
- Above Main Floor Area: 979 sq/ft
- Below Main Floor Area: 1,464 sq/ft
- # of Rooms: 29
- # of Kitchens: 2
- Suite: Legal Suite,Licensed Suite
- Lot Size: 10,570 sq/ft
- Frontage: 70
- Depth: 151
- Gross Taxes: $14242.41
- Taxes Year: 2024
- Roof: Asphalt
- Heat: Electric, Geothermal, Heat Pump, Gas
- Construction: Frame Wood, Metal Siding, Stucco, Wood Siding
- Rainscreen: Full
 85
85
Seeing this blurry text? - The Real Estate Board requires you to be registered before accessing this info. Sign Up for free to view.
Features
- Included Items: Washer/Dryer, Dishwasher, Refrigerator, Cooktop
- Excluded Items: All art in the home fixed and/or hanging to be removed.
- Features:
Guest Suite, Storage, Window Coverings
- Year renovated: 2022
- View: Ocean, Lions Gate Bridge
- Outdoor Areas: Balcony, Private Yard, Patio, Deck, Sundeck
- Site Influences: Shopping Nearby, Central Location, Lane Access, Recreation Nearby, Ski Hill Nearby
- Amenities: Outdoor Pool, Swirlpool/Hot Tub, Air Conditioning, In Suite Laundry
- Parking Type: Garage Double, Lane Access
- Parking Spaces - Total: 2
- Parking Spaces - Covered: 2
Seeing this blurry text? - The Real Estate Board requires you to be registered before accessing this info. Sign Up for free to view.
Room Measurements
| Level | Room | Measurements |
|---|---|---|
| Main | Foyer | 10'4 × 6'4 |
| Main | Family Room | 16'1 × 14'5 |
| Main | Nook | 8'4 × 7'0 |
| Main | Primary Bedroom | 12'3 × 16'11 |
| Main | Walk-In Closet | 7'2 × 16'11 |
| Main | Bedroom | 16'11 × 10'9 |
| Main | Bedroom | 10'9 × 16'4 |
| Main | Nook | 6'2 × 5'3 |
| Main | Office | 9'8 × 9'4 |
| Main | Laundry | 9'8 × 9'11 |
| Main | Walk-In Closet | 2'9 × 6'1 |
| Above | Living Room | 14'11 × 23'6 |
| Above | Dining Room | 14'7 × 14'8 |
| Above | Kitchen | 16'2 × 13'3 |
| Above | Pantry | 4'3 × 6'1 |
| Below | Living Room | 15'8 × 10'6 |
| Below | Eating Area | 9'9 × 9'9 |
| Below | Kitchen | 9'2 × 8'9 |
| Below | Bedroom | 11'6 × 10'9 |
| Below | Recreation Room | 16'1 × 14'11 |
| Below | Storage | 16'1 × 6'0 |
| Below | Utility | 16'1 × 7'6 |
| Main | Porch (enclosed) | 8'4 × 10'7 |
| Main | Patio | 6'10 × 4'6 |
| Main | Patio | 9'0 × 7'11 |
| Main | Patio | 8'9 × 13'2 |
| Above | Patio | 12'4 × 10'2 |
| Above | Patio | 13'1 × 11'4 |
| Below | Patio | 10'0 × 8'0 |
Seeing this blurry text? - The Real Estate Board requires you to be registered before accessing this info. Sign Up for free to view.
Map
Recent Price History
| Date | MLS # | Price | Event |
|---|---|---|---|
| April 16, 2025 | R2991158 | $5,188,000 | Listed |
Interested in the full price history of this home? Contact us.
Seeing this blurry text? - The Real Estate Board requires you to be registered before accessing this info. Sign Up for free to view.
Nearby MLS® Listings
There are 41 other houses for sale in Ambleside, West Vancouver.

- Bed:
- 5
- Bath:
- 3
- Interior:
- 1,764 sq/ft
- Type:
- House

- Bed:
- 4
- Bath:
- 4
- Interior:
- 2,884 sq/ft
- Type:
- House

- Bed:
- 7
- Bath:
- 6
- Interior:
- 3,090 sq/ft
- Type:
- House

- Bed:
- 3
- Bath:
- 3
- Interior:
- 2,571 sq/ft
- Type:
- House

- Bed:
- 5
- Bath:
- 3
- Interior:
- 1,764 sq/ft
- Type:
- House

- Bed:
- 4
- Bath:
- 4
- Interior:
- 2,884 sq/ft
- Type:
- House

- Bed:
- 7
- Bath:
- 6
- Interior:
- 3,090 sq/ft
- Type:
- House

- Bed:
- 3
- Bath:
- 3
- Interior:
- 2,571 sq/ft
- Type:
- House
Nearby Sales
There have been 91 houses reported sold in Ambleside, West Vancouver in the last two years.
Most Recent Sales
FAQs
How much is 1309 Gordon Avenue listed for?
1309 Gordon Avenue is listed for sale for $5,188,000.
When was 1309 Gordon Avenue built?
1309 Gordon Avenue was built in 2005 and is 20 years old.
How large is 1309 Gordon Avenue?
1309 Gordon Avenue is 4,579 square feet across 3 floors.
How many bedrooms and bathrooms does 1309 Gordon Avenue have?
1309 Gordon Avenue has 4 bedrooms and 5 bathrooms.
What are the annual taxes?
The annual taxes for 1309 Gordon Avenue are $14,242.41 for 2024.
What are the area active listing stats?
1309 Gordon Avenue is located in Ambleside, West Vancouver. The average house for sale in Ambleside is listed for $3.24M. The lowest priced houses for sale in Ambleside, West Vancouver is listed for 2.29M, while the most expensive home for sale is listed for $7.5M. The average days on market for the houses currently listed for sale is 59 days.
When was the listing information last updated?
The listing details for 1309 Gordon Avenue was last updated March 18, 2025 at 12:25 PM.
Listing Office: Royal LePage Sussex
Listing information last updated on March 18, 2025 at 12:25 PM.
Disclaimer: All information displayed including measurements and square footage is approximate, and although believed to be accurate is not guaranteed. Information should not be relied upon without independent verification.









































