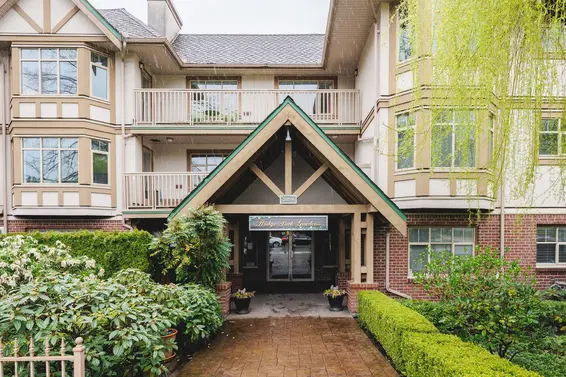- Time on Site: 7 days
- Bed:
- 2
- Bath:
- 2
- Interior:
- 1,096 sq/ft
Quick poss possible in this spacious, bright 2 bed and 2 full bath home in Ridge Park Gardens allows 2 cats or 1dog,1 cat and is walking distance to Central Lonsdale shops, services and transit and an easy walk to serene Wagg Creek Park. One owner must be 55+ and Ridge Park has a very active social community with guest suite, clubhouse, workshop, green house and extensive gardens. This large cozy home with white kitchen cabinetry has a pass thru to dining area and adjacent living room with elegant gas fireplace and french door to your own huge 24'4 x 11'3 private patio which enjoys morning and early afternoon sun. Primary suite has walk in closet and adjacent 3 pce ensuite. Depreciation report details extensive exterior upgrade in 2006. Large laundry room and lots of storage in suite.
Upcoming Opens
Property Details
- List Price [LP]: $859,000
- Original List Price [OLP]: $859,000
- List Date: April 7, 2025
- Last Updated: April 15, 2025, 12:23 p.m.
- Days on Market: 8
- Address: 407 2059 Chesterfield Avenue
- MLS® Number: R2987714
- Listing Brokerage: Macdonald Realty (Delta)
- Type: Apartment/Condo
- Style of Home: Multi Family, Residential Attached
- Title: Freehold Strata
- Age: 30 years
- Year Built: 1995
- Bedrooms: 2
- Total Bathrooms: 2
- Full Bathrooms: 2
- Fireplaces: 1
- Floors: 1
- Int. Area: 1,096 sq/ft
- Main Floor: 1,096 sq/ft
- # of Rooms: 8
- # of Kitchens: 1
- Suite: None
- Gross Taxes: $2717.16
- Taxes Year: 2024
- Maintenance Fee: $665.45 per month
- Maintenance Includes: Bike Room, Clubhouse, Trash, Maintenance Grounds, Gas, Heat, Hot Water, Management, Snow Removal
- Roof: Asphalt
- Heat: Natural Gas, Radiant, Gas
- Construction: Frame Wood, Brick (Exterior), Stucco
- Rainscreen: Full
 80
80
Seeing this blurry text? - The Real Estate Board requires you to be registered before accessing this info. Sign Up for free to view.
Features
- Included Items: Washer/Dryer, Dishwasher, Refrigerator, Cooktop, Microwave
- Features:
Elevator, Guest Suite, Window Coverings, Insulated Windows, Fire Sprinkler System, Greenhouse, Workshop Attached
- Outdoor Areas: Patio
- Site Influences: Adult Oriented, Shopping Nearby, Central Location, Recreation Nearby
- Amenities: In Suite Laundry
- Parking Type: Garage Under Building, Guest, Side Access, Concrete
- Parking Spaces - Total: 1
- Parking Spaces - Covered: 1
- Locker: Yes
- Bylaw Restrictions: Pets Allowed w/Rest., Cats Allowed, Dogs Allowed, Two Pets Allowed, Rentals Allowed
Seeing this blurry text? - The Real Estate Board requires you to be registered before accessing this info. Sign Up for free to view.
Room Measurements
| Level | Room | Measurements |
|---|---|---|
| Main | Foyer | 5'9 × 4'2 |
| Main | Living Room | 14'3 × 14'5 |
| Main | Kitchen | 9'10 × 8'0 |
| Main | Dining Room | 14'2 × 9'2 |
| Main | Primary Bedroom | 11'3 × 11'4 |
| Main | Walk-In Closet | 7'0 × 6'5 |
| Main | Bedroom | 11'4 × 11'3 |
| Main | Patio | 24'4 × 8'10 |
Seeing this blurry text? - The Real Estate Board requires you to be registered before accessing this info. Sign Up for free to view.
Map
Recent Price History
| Date | MLS # | Price | Event |
|---|---|---|---|
| April 8, 2025 | R2987714 | $859,000 | Listed |
| May 25, 2009 | V761917 | $403,000 | Sold |
| April 13, 2009 | V761917 | $429,000 | Listed |
| August 31, 2008 | V703930 | $459,000 | Expired |
| April 18, 2008 | V703930 | $459,000 | Listed |
Interested in the full price history of this home? Contact us.
Seeing this blurry text? - The Real Estate Board requires you to be registered before accessing this info. Sign Up for free to view.
Building Details
- MLS® Listings: 1
- Units in development: 42
- Construction: Wood Frame
- Bylaw Restrictions:
- Age restrictions (strata lot will be occupied exclusively as a private dwelling for one household including at least one person who is 55+ years of age and so that no children under the age of 19 years will be resident in any strata lot)
- Pets allowed w/ restrictions (one small dog or one cat | no exotic pets)
55 Plus
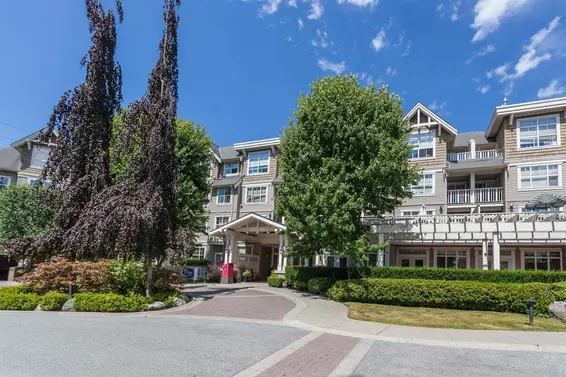
- Bed:
- 1
- Bath:
- 1
- Interior:
- 710 sq/ft
- Type:
- Condo
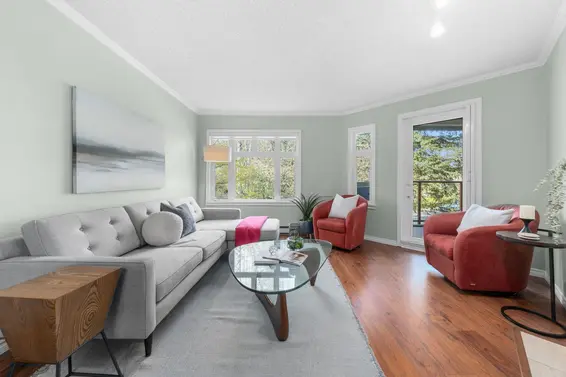
- Bed:
- 2
- Bath:
- 2
- Interior:
- 950 sq/ft
- Type:
- Condo

- Bed:
- 2
- Bath:
- 1
- Interior:
- 799 sq/ft
- Type:
- Condo
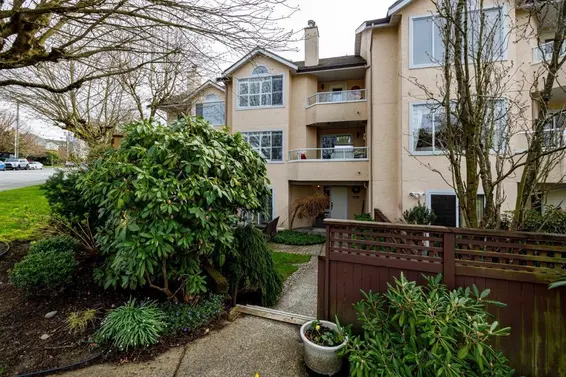
- Bed:
- 3
- Bath:
- 3
- Interior:
- 2,516 sq/ft
- Type:
- Townhome

- Bed:
- 1
- Bath:
- 1
- Interior:
- 710 sq/ft
- Type:
- Condo

- Bed:
- 2
- Bath:
- 2
- Interior:
- 950 sq/ft
- Type:
- Condo

- Bed:
- 2
- Bath:
- 1
- Interior:
- 799 sq/ft
- Type:
- Condo

- Bed:
- 3
- Bath:
- 3
- Interior:
- 2,516 sq/ft
- Type:
- Townhome
Nearby MLS® Listings
There are 72 other condos for sale in Central Lonsdale, North Vancouver.
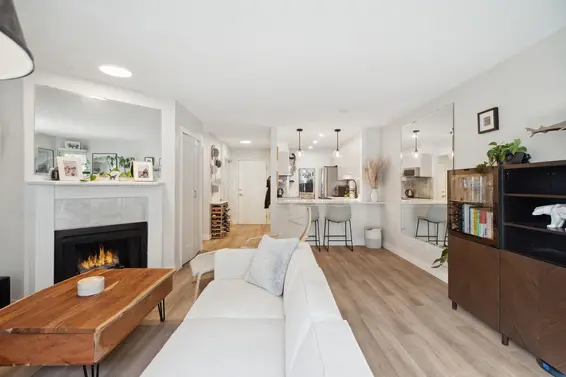
- Bed:
- 1
- Bath:
- 1
- Interior:
- 721 sq/ft
- Type:
- Condo

- Bed:
- 2
- Bath:
- 2
- Interior:
- 950 sq/ft
- Type:
- Condo
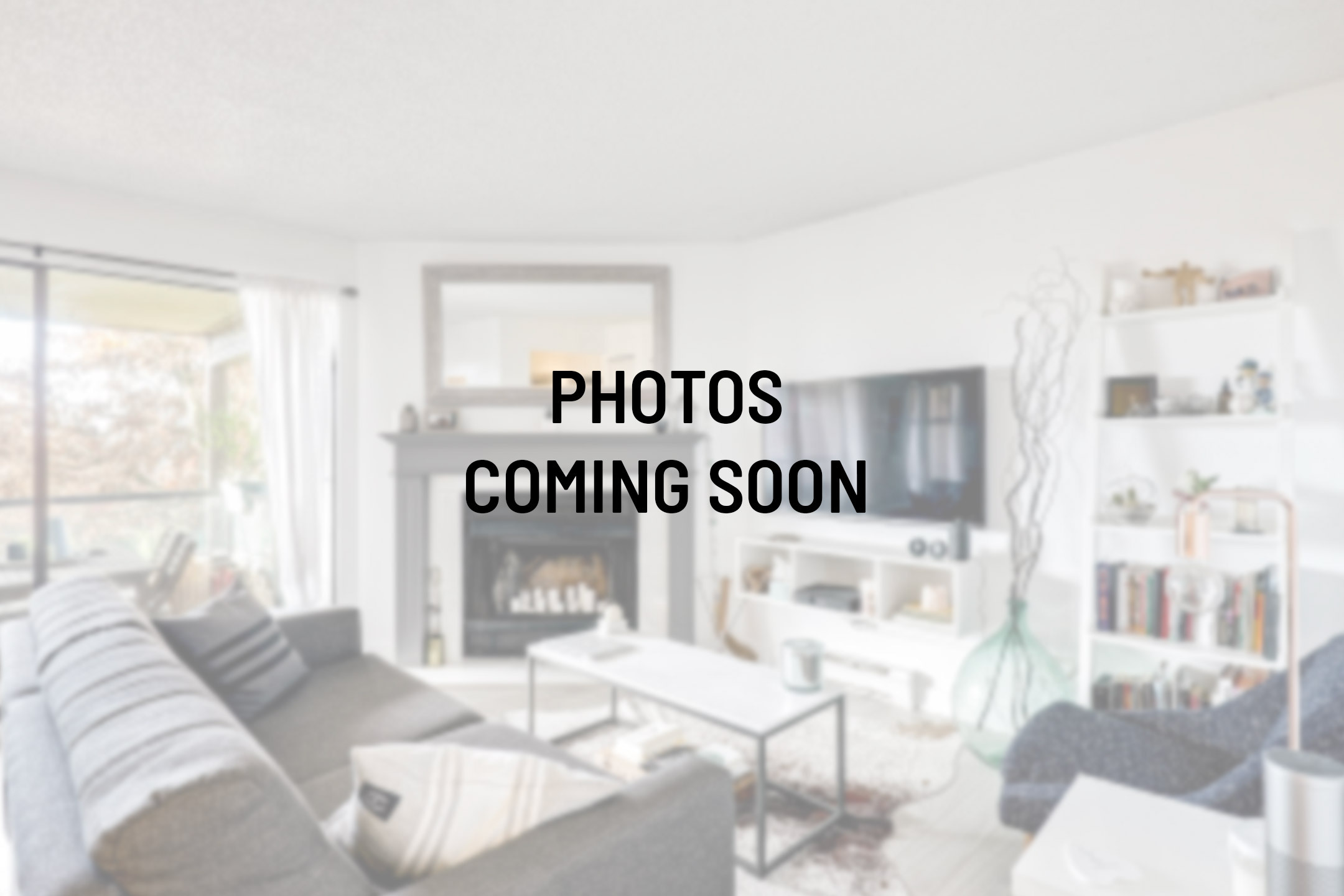
- Bed:
- 2
- Bath:
- 2
- Interior:
- 1,130 sq/ft
- Type:
- Condo

- Bed:
- 1
- Bath:
- 1
- Interior:
- 721 sq/ft
- Type:
- Condo

- Bed:
- 2
- Bath:
- 2
- Interior:
- 950 sq/ft
- Type:
- Condo

- Bed:
- 2
- Bath:
- 2
- Interior:
- 1,130 sq/ft
- Type:
- Condo
Nearby Sales
There have been 465 condos reported sold in Central Lonsdale, North Vancouver in the last two years.
Most Recent Sales
FAQs
How much is 407 2059 Chesterfield Avenue listed for?
407 2059 Chesterfield Avenue is listed for sale for $859,000.
When was 407 2059 Chesterfield Avenue built?
407 2059 Chesterfield Avenue was built in 1995 and is 30 years old.
How large is 407 2059 Chesterfield Avenue?
407 2059 Chesterfield Avenue is 1,096 square feet across 1 floor.
How many bedrooms and bathrooms does 407 2059 Chesterfield Avenue have?
407 2059 Chesterfield Avenue has 2 bedrooms and 2 bathrooms.
What are the annual taxes?
The annual taxes for 407 2059 Chesterfield Avenue are $2,717.16 for 2024.
What are the maintenance fees
The maintenance fee for 407 2059 Chesterfield Avenue is $665.45 per month.
What are the area active listing stats?
407 2059 Chesterfield Avenue is located in Central Lonsdale, North Vancouver. The average condo for sale in Central Lonsdale is listed for $927K. The lowest priced condos for sale in Central Lonsdale, North Vancouver is listed for 459K, while the most expensive home for sale is listed for $3.39M. The average days on market for the condos currently listed for sale is 35 days.
When was the listing information last updated?
The listing details for 407 2059 Chesterfield Avenue was last updated March 18, 2025 at 12:25 PM.
Listing Office: Macdonald Realty (Delta)
Listing information last updated on March 18, 2025 at 12:25 PM.
Disclaimer: All information displayed including measurements and square footage is approximate, and although believed to be accurate is not guaranteed. Information should not be relied upon without independent verification.
