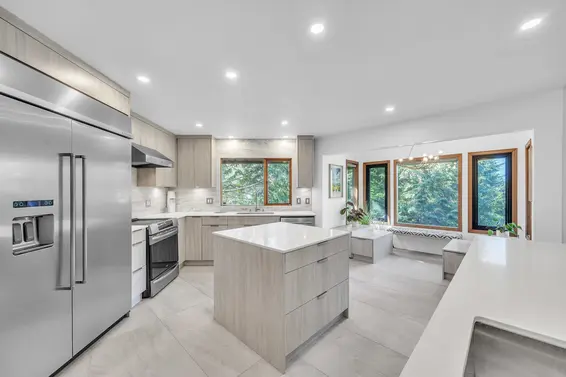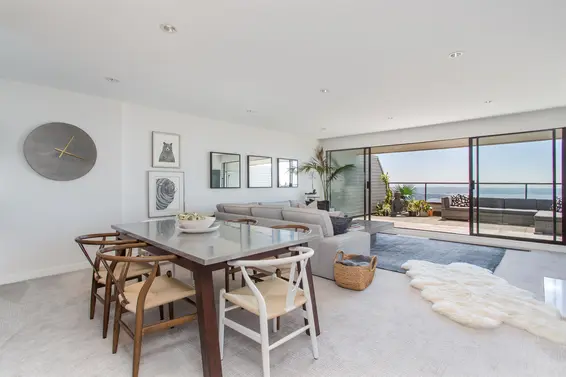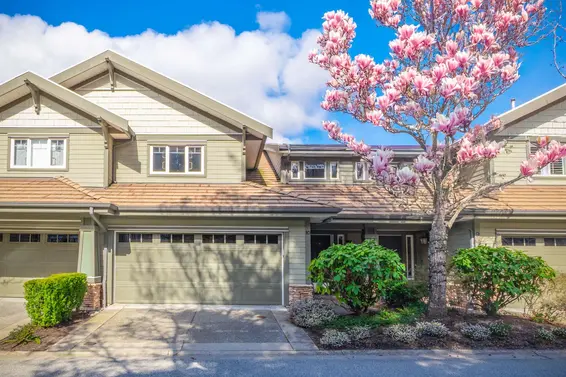- Time on Site: 88 days
- Bed:
- 3
- Bath:
- 3
- Interior:
- 2,406 sq/ft
WATERFRONT TOWNHOME!This is the one you’ve been waiting for. Situated in the most desirable loc of the prestigious Oliver’s Landing, sits this 2406sqft gorgeous, updated, bright and sun filled dream home. From the heated floors to the vaulted ceilings, cozy fireplaces and endless water views. Unique to this unit is the Primary bedroom located on the main level. Upstairs you will find the yoga studio (2nd bedroom) facing the ocean and 2 huge family rooms one of which can be a 3rd bedroom. Step outside onto your west facing patio and enjoy unobstructed panoramic views of the ocean, mountains & glaciers. Extremely well cared for gated community with exclusive access to a Rec center with 60ft lap pool, gym, sauna, hottub & games rm. Only 20min to DT. Enjoy your custom garage with EV charging.
Upcoming Opens
Property Details
- List Price [LP]: $1,958,000
- Original List Price [OLP]: $1,958,000
- List Date: January 21, 2025
- Last Updated: Jan. 24, 2025, 4:06 p.m.
- Days on Market: 3
- Price [LP] Per Sq/Ft: $813.80
- Address: 36 Beach Drive
- MLS® Number: R2958708
- Listing Brokerage: Heller Murch Realty
- Type: Attached Townhouse
- Style of Home: Residential Attached
- Title: Freehold Strata
- Age: 25 years
- Year Built: 2000
- Bedrooms: 3
- Total Bathrooms: 3
- Full Bathrooms: 2
- Half Bathrooms: 1
- Fireplaces: 2
- Floors: 2
- Int. Area: 2,406 sq/ft
- Main Floor: 1,361 sq/ft
- Above Main Floor Area: 1,045 sq/ft
- # of Rooms: 10
- # of Kitchens: 1
- Gross Taxes: $6385.75
- Taxes Year: 2024
- Maintenance Fee: $886.10 per month
- Maintenance Includes: Clubhouse, Exercise Centre, Recreation Facilities, Sauna/Steam Room, Trash, Maintenance Grounds, Management, Snow Removal
- Roof: Concrete
- Heat: Radiant, Propane
- Construction: Frame Wood, Fibre Cement (Exterior), Wood Siding
 97
97
Seeing this blurry text? - The Real Estate Board requires you to be registered before accessing this info. Sign Up for free to view.
Features
- Included Items: Washer/Dryer, Dishwasher, Refrigerator, Cooktop
- Features:
Window Coverings
- View: PANORAMIC OCEAN VIEW
- Outdoor Areas: Patio
- Site Influences: Gated, Near Golf Course, Marina Nearby, Recreation Nearby, Ski Hill Nearby
- Amenities: Wheelchair Access, Indoor, In Suite Laundry
- Parking Type: Additional Parking, Garage Double, Front Access, Concrete, Garage Door Opener
- Parking Spaces - Total: 2
- Parking Spaces - Covered: 2
- Parking Access: Front
- Bylaw Restrictions: Pets Allowed w/Rest., Cats Allowed, Dogs Allowed
Seeing this blurry text? - The Real Estate Board requires you to be registered before accessing this info. Sign Up for free to view.
Room Measurements
| Level | Room | Measurements |
|---|---|---|
| Main | Foyer | 6'10 × 9'11 |
| Main | Laundry | 6'11 × 5'6 |
| Main | Kitchen | 9'6 × 11'10 |
| Main | Eating Area | 8'10 × 7'2 |
| Main | Dining Room | 12'11 × 17'1 |
| Main | Living Room | 18'3 × 14'5 |
| Main | Primary Bedroom | 17'0 × 12'11 |
| Above | Bedroom | 20'1 × 18'10 |
| Above | Flex Room | 16'8 × 11'10 |
| Above | Bedroom | 13'4 × 13'0 |
Seeing this blurry text? - The Real Estate Board requires you to be registered before accessing this info. Sign Up for free to view.
Map
Recent Price History
| Date | MLS # | Price | Event |
|---|---|---|---|
| January 21, 2025 | R2958708 | $1,958,000 | Listed |
| November 21, 2016 | R2116528 | $1,470,000 | Sold |
| October 13, 2016 | R2116528 | $1,498,000 | Listed |
| September 30, 2014 | V1030627 | $1,200,000 | Expired |
| September 30, 2013 | V1030627 | $1,200,000 | Listed |
| December 31, 2012 | V956563 | $1,250,000 | Expired |
| June 4, 2012 | V956563 | $1,250,000 | Listed |
| April 7, 2008 | V699424 | $1,285,000 | Sold |
| March 31, 2008 | V699424 | $1,290,000 | Listed |
| June 4, 2000 | V163771 | $515,000 | Sold |
| August 25, 1999 | V163771 | $515,000 | Listed |
Interested in the full price history of this home? Contact us.
Seeing this blurry text? - The Real Estate Board requires you to be registered before accessing this info. Sign Up for free to view.
Building Details
- MLS® Listings: 4
- Units in development: 56
- Construction: Wood frame
- Bylaw Restrictions:
- Pets allowed with restrictions (3)
EV or EV Ready Parking

- Bed:
- 1 + den
- Bath:
- 1
- Interior:
- 662 sq/ft
- Type:
- Condo

- Bed:
- 4
- Bath:
- 3
- Interior:
- 3,707 sq/ft
- Type:
- House

- Bed:
- 1 + den
- Bath:
- 1
- Interior:
- 1,115 sq/ft
- Type:
- Townhome

- Bed:
- 5
- Bath:
- 6
- Interior:
- 3,756 sq/ft
- Type:
- House

- Bed:
- 1 + den
- Bath:
- 1
- Interior:
- 662 sq/ft
- Type:
- Condo

- Bed:
- 4
- Bath:
- 3
- Interior:
- 3,707 sq/ft
- Type:
- House

- Bed:
- 1 + den
- Bath:
- 1
- Interior:
- 1,115 sq/ft
- Type:
- Townhome

- Bed:
- 5
- Bath:
- 6
- Interior:
- 3,756 sq/ft
- Type:
- House
Nearby MLS® Listings
There are 3 other townhomes for sale in Furry Creek, West Vancouver.

- Bed:
- 3 + den
- Bath:
- 4
- Interior:
- 3,378 sq/ft
- Type:
- Townhome

- Bed:
- 2 + den
- Bath:
- 3
- Interior:
- 2,243 sq/ft
- Type:
- Townhome

- Bed:
- 4
- Bath:
- 5
- Interior:
- 3,656 sq/ft
- Type:
- Townhome

- Bed:
- 3 + den
- Bath:
- 4
- Interior:
- 3,378 sq/ft
- Type:
- Townhome

- Bed:
- 2 + den
- Bath:
- 3
- Interior:
- 2,243 sq/ft
- Type:
- Townhome

- Bed:
- 4
- Bath:
- 5
- Interior:
- 3,656 sq/ft
- Type:
- Townhome
Nearby Sales
There have been 3 townhomes reported sold in Furry Creek, West Vancouver in the last two years.
Most Recent Sales
FAQs
How much is 36 Beach Drive listed for?
36 Beach Drive is listed for sale for $1,958,000.
When was 36 Beach Drive built?
36 Beach Drive was built in 2000 and is 25 years old.
How large is 36 Beach Drive?
36 Beach Drive is 2,406 square feet across 2 floors.
How many bedrooms and bathrooms does 36 Beach Drive have?
36 Beach Drive has 3 bedrooms and 3 bathrooms.
What are the annual taxes?
The annual taxes for 36 Beach Drive are $6,385.75 for 2024.
What are the maintenance fees
The maintenance fee for 36 Beach Drive is $886.10 per month.
What are the area active listing stats?
36 Beach Drive is located in Furry Creek, West Vancouver. The average townhome for sale in Furry Creek is listed for $1.99M. The lowest priced townhomes for sale in Furry Creek, West Vancouver is listed for 1.95M, while the most expensive home for sale is listed for $2.03M. The average days on market for the townhomes currently listed for sale is 83 days.
When was the listing information last updated?
The listing details for 36 Beach Drive was last updated March 18, 2025 at 12:25 PM.
Listing Office: Heller Murch Realty
Listing information last updated on March 18, 2025 at 12:25 PM.
Disclaimer: All information displayed including measurements and square footage is approximate, and although believed to be accurate is not guaranteed. Information should not be relied upon without independent verification.









































