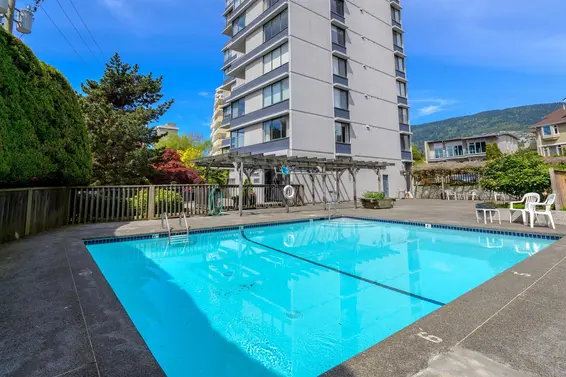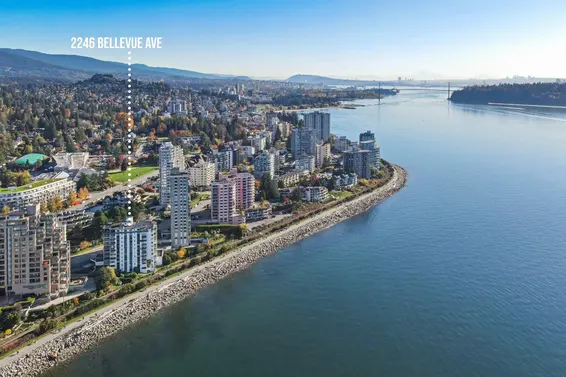- Time on Site: 42 days
- Bed:
- 2
- Bath:
- 2
- Interior:
- 1,151 sq/ft
Calling all mid-century modern lovers! This gem was FULLY and immaculately renovated in 2024 to echo the building's 1961 roots. It boasts gorgeous Italian Bertazzoni appliances (including a built in wine fridge), all new lighting, opened up and expanded kitchen, two fully redone ensuite bathrooms, closet built-ins, in-suite laundry, window blinds, re-finished original oak hardwood floors and more! The views out to the ocean are spectacular from the unit and from the massive communal roof top deck. Designed & Reno'd by Montgomery Design Mgmt. Concrete-built, The Crescent is a unique jewel along the West Van waterfront and close to the Seawall, shops, restaurants, community centre and library. See photos for a link to the video! Open Sunday, Mar 9, 2:15-4:15pm
Upcoming Opens
Property Details
- List Price [LP]: $1,798,000
- Original List Price [OLP]: $1,798,000
- List Date: January 29, 2025
- Last Updated: March 5, 2025, 6:12 p.m.
- Days on Market: 7
- Price [LP] Per Sq/Ft: $1,562.12
- Address: 101 2135 Argyle Avenue
- MLS® Number: R2961429
- Listing Brokerage: Oakwyn Realty Ltd.
- Type: Apartment/Condo
- Style of Home: Multi Family, Residential Attached
- Title: Freehold Strata
- Age: 64 years
- Year Built: 1961
- Bedrooms: 2
- Total Bathrooms: 2
- Full Bathrooms: 2
- Floors: 1
- Int. Area: 1,151 sq/ft
- Main Floor: 1,151 sq/ft
- # of Rooms: 6
- # of Kitchens: 1
- Gross Taxes: $2978.09
- Taxes Year: 2024
- Maintenance Fee: $796.85 per month
- Maintenance Includes: Caretaker, Trash, Maintenance Grounds, Heat, Hot Water, Management, Snow Removal, Water
- Roof: Other
- Heat: Electric, Hot Water
- Construction: Concrete, Concrete (Exterior)
 83
83
Seeing this blurry text? - The Real Estate Board requires you to be registered before accessing this info. Sign Up for free to view.
Features
- Included Items: Washer/Dryer, Dishwasher, Refrigerator, Cooktop, Wine Cooler
- Features:
Elevator, Window Coverings
- Year renovated: 2024
- Renovations: Renovation Complete
- View: Ocean view
- Outdoor Areas: Balcony
- Site Influences: Shopping Nearby, Central Location, Marina Nearby, Recreation Nearby
- Amenities: Outdoor Pool, In Suite Laundry
- Parking Type: Open, Guest, Rear Access
- Parking Spaces - Total: 1
- Parking Access: Rear
- Locker: Yes
- Bylaw Restrictions: Pets Not Allowed
Seeing this blurry text? - The Real Estate Board requires you to be registered before accessing this info. Sign Up for free to view.
Room Measurements
| Level | Room | Measurements |
|---|---|---|
| Main | Living Room | 16'9 × 13'6 |
| Main | Dining Room | 15'10 × 7'11 |
| Main | Kitchen | 10'10 × 9'4 |
| Main | Primary Bedroom | 12'9 × 11'11 |
| Main | Bedroom | 11' × 9'2 |
| Main | Foyer | 7'8 × 6'7 |
Seeing this blurry text? - The Real Estate Board requires you to be registered before accessing this info. Sign Up for free to view.
Map
Recent Price History
| Date | MLS # | Price | Event |
|---|---|---|---|
| January 29, 2025 | R2961429 | $1,798,000 | Listed |
| December 10, 2024 | R2937490 | $1,798,000 | Cancel Protected |
| October 21, 2024 | R2937490 | $1,798,000 | Listed |
| October 21, 2024 | R2913018 | $1,898,000 | Terminated |
| August 7, 2024 | R2913018 | $1,898,000 | Listed |
| November 20, 2023 | R2832147 | $1,055,000 | Sold |
| November 14, 2023 | R2832147 | $1,050,000 | Listed |
Interested in the full price history of this home? Contact us.
Seeing this blurry text? - The Real Estate Board requires you to be registered before accessing this info. Sign Up for free to view.
Building Details
- MLS® Listings: 1
- Units in development: 46
- Construction: Concrete
- Bylaw Restrictions:
- Pets not allowed
Nearby MLS® Listings
There are 17 other condos for sale in Dundarave, West Vancouver.

- Bed:
- 2
- Bath:
- 2
- Interior:
- 1,207 sq/ft
- Type:
- Condo

- Bed:
- 2
- Bath:
- 2
- Interior:
- 888 sq/ft
- Type:
- Condo

- Bed:
- 1 + den
- Bath:
- 1
- Interior:
- 885 sq/ft
- Type:
- Condo

- Bed:
- 2 + den
- Bath:
- 2
- Interior:
- 1,411 sq/ft
- Type:
- Condo

- Bed:
- 2
- Bath:
- 2
- Interior:
- 1,207 sq/ft
- Type:
- Condo

- Bed:
- 2
- Bath:
- 2
- Interior:
- 888 sq/ft
- Type:
- Condo

- Bed:
- 1 + den
- Bath:
- 1
- Interior:
- 885 sq/ft
- Type:
- Condo

- Bed:
- 2 + den
- Bath:
- 2
- Interior:
- 1,411 sq/ft
- Type:
- Condo
Nearby Sales
There have been 91 condos reported sold in Dundarave, West Vancouver in the last two years.
Most Recent Sales
FAQs
How much is the home listed for?
101 2135 Argyle Avenue is listed for sale for $1,798,000.
When was this home built?
101 2135 Argyle Avenue was built in 1961 and is 64 years old.
How large is the home?
101 2135 Argyle Avenue is 1,151 square feet across 1 floor.
How many bedrooms and bathrooms does this home have?
101 2135 Argyle Avenue has 2 bedrooms and 2 bathrooms.
What are the annual taxes?
The annual taxes for 101 2135 Argyle Avenue are $2,978.09 for 2024.
What are the maintenance fees
The maintenance fee for 101 2135 Argyle Avenue is $796.85 per month.
What are the area active listing stats?
101 2135 Argyle Avenue is located in Dundarave, West Vancouver. The average condo for sale in Dundarave is listed for $1.85M. The lowest priced condos for sale in Dundarave, West Vancouver is listed for 530K, while the most expensive home for sale is listed for $10M. The average days on market for the condos currently listed for sale is 54 days.
When was the listing information last updated?
The listing details for 101 2135 Argyle Avenue was last updated March 12, 2025 at 12:58 PM.
Listing Office: Oakwyn Realty Ltd.
Listing information last updated on March 12, 2025 at 12:58 PM.
Disclaimer: All information displayed including measurements and square footage is approximate, and although believed to be accurate is not guaranteed. Information should not be relied upon without independent verification.




































