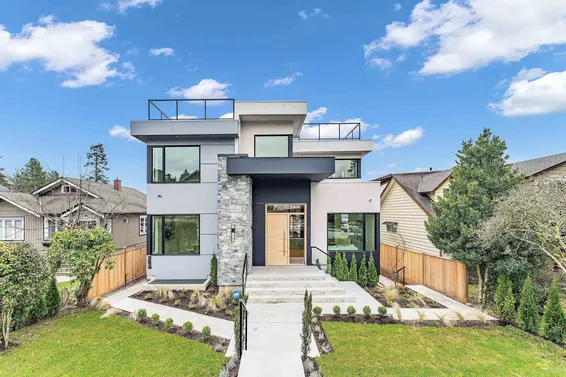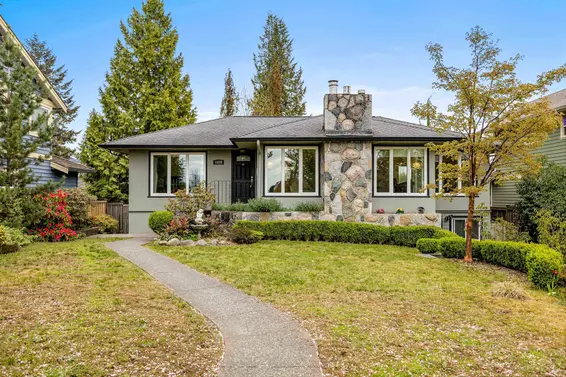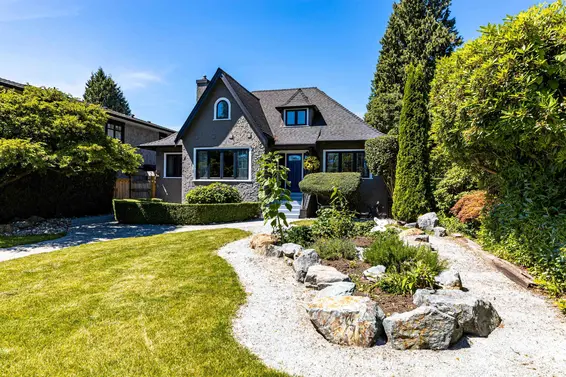- List Price
$1,498,000 - Sold on Apr 28, 2020
- What's My Home Worth?
- Bed:
- 4
- Bath:
- 3
- Interior:
- 2,290 sq/ft
Grand Boulevard Charmer!
Charming Grand Boulevard home set on a sundrenched south facing lot. From the moment you enter through the iron gate, past the mature privacy hedge, you will realize this is a well-loved home and yard. Offering four bedrooms and three bathrooms including a bright, walk-out self-contained suite making for a great opportunity for a young family to get into this sought-after area, or for two family living with the suite ideal for in-laws. The main floor offers a cosy living room with large picture windows, coved ceilings, and a charming river-rock faced gas fireplace. The south facing kitchen includes tasteful white cabinets and stainless appliances, plus an adjacent bay-windowed dining room, and offers easy access to an oversized deck with peek-a-boo city views. Completing the main are two bedrooms and a four-piece bathroom. Down offers another bedroom and bathroom for main floor use, along with an additional flex room that could be incorporated into the self-contained suite, expanding it from one to two bedrooms. The home is well designed for indoor/outdoor living with a terrific front porch overlooking the private mature front yard garden, intimate backyard patios (including a private patio for the suite), and the large sundeck great for entertaining. Included is a large 20' x 10' outdoor greenhouse, and a separate workshop connected to a two-car carport. Set on a 50’ lot in the City of North Vancouver with lane access allowing for coach house potential! (confirm with CNV). Situated steps to Grand Boulevard, the Green Necklace greenway, and Sutherland Secondary; just a short walk to Queensbury Elementary; with easy access across the North Shore or downtown via highway 1; and close to Queensbury and Lonsdale shops and amenities.
Property Details
- List Price [LP]: $1,498,000
- Last Updated: Feb. 6, 2023, 11:40 a.m.
- Sale Price [SP]:
- Sale Date: April 28, 2020
- Off Market Date: April 28, 2020
- Address: 515 East 19th Street
- MLS® Number: R2452020
- Type: Single Family
- Style of Home: Rancher with basement
- Title: Freehold Nonstrata
- Age: 72 years
- Year Built: 1948
- Bedrooms: 4
- Total Bathrooms: 3
- Full Bathrooms: 3
- Fireplaces: 1
- Floors: 2
- Int. Area: 2,290 sq/ft
- Main Floor: 903 sq/ft
- Below Main Floor Area: 1,387 sq/ft
- # of Kitchens: 2
- Suite: Legal 'family suite'
- Lot Size: 6,300 sq/ft
- Frontage: 50'
- Depth: 125.9'
- Gross Taxes: $4604.96
- Taxes Year: 2019
- Roof: Asphalt (approx 15 years old) | Carport roof + deck covering - 2012
- Heat: Forced air, electric baseboard
- Construction: Wood frame
Features
- Included Items: 2 fridges, 2 stoves, 2 dishwashers, washer, dryer, window coverings
- Excluded Items: Laundry room fridge
- Features:
- 20' x 10' plumbed and heated greenhouse
- Natural gas outlet on sundeck for barbecue
- Updates:
- Sundeck and suite added in 1993
- New windows - 2007
- Furnace replaced - 2006
- Permitted 'family suite' - Feb 1993
- View: Peek-a-boo city view from deck
- Outdoor Areas: Front porch, large sundeck, private patios
- Rear Yard Exposure: South
- Site Influences: Private setting, central location, schools nearby, shopping nearby, recreation nearby
- Parking Type: Double carport
- Parking Spaces - Total: 2
- Parking Spaces - Covered: 2
- Parking Access: Lane
Room Measurements
| Level | Room | Measurements |
|---|---|---|
| Main | Living Room | 15'4 × 12'11 |
| Main | Dining Room | 9'9 × 9'5 |
| Main | Kitchen | 9'10 × 9'4 |
| Main | Master Bedroom | 13'7 × 11'1 |
| Main | Bedroom | 9'11 × 9'10 |
| Main | Foyer | 5'9 × 5'4 |
| Below | Recreation Room | 20'4 × 10'6 |
| Below | Bedroom | 13'9 × 10'4 |
| Below | Utility Room | 23'3 × 11'2 |
| Below | Kitchen | 11'9 × 11'7 |
| Below | Dining Room | 8'11 × 6'8 |
| Below | Living Room | 15'3 × 10'5 |
| Below | Bedroom | 10'10 × 9'5 |
Map
Schools
- Address: 2020 Moody Avenue
- Phone: 604-903-3730
- Fax: 604-903-3731
- Grade 7 Enrollment: None
- Fraser Institute Report Card: View Online
- School Website: Visit Website
- Address: 1860 Sutherland Avenue
- Phone: 604-903-3500
- Fax: 604-903-3501
- Grade 12 Enrollment: None
- Fraser Institute Report Card: View Online
- School Website: Visit Website
Disclaimer: Catchments and school information compiled from the School District and the Fraser Institute. School catchments, although deemed to be accurate, are not guaranteed and should be verified.
Coach House or Laneway Home Potential

- Bed:
- 2
- Bath:
- 1
- Interior:
- 1,165 sq/ft
- Type:
- House

- Bed:
- 5
- Bath:
- 3
- Interior:
- 2,220 sq/ft
- Type:
- House

- Bed:
- 5
- Bath:
- 4
- Interior:
- 2,810 sq/ft
- Type:
- House

- Bed:
- 9
- Bath:
- 8
- Interior:
- 5,057 sq/ft
- Type:
- House

- Bed:
- 2
- Bath:
- 1
- Interior:
- 1,165 sq/ft
- Type:
- House

- Bed:
- 5
- Bath:
- 3
- Interior:
- 2,220 sq/ft
- Type:
- House

- Bed:
- 5
- Bath:
- 4
- Interior:
- 2,810 sq/ft
- Type:
- House

- Bed:
- 9
- Bath:
- 8
- Interior:
- 5,057 sq/ft
- Type:
- House
Nearby MLS® Listings
There are 14 other houses for sale in Boulevard, North Vancouver.

- Bed:
- 9
- Bath:
- 5
- Interior:
- 5,883 sq/ft
- Type:
- House

- Bed:
- 5
- Bath:
- 3
- Interior:
- 3,226 sq/ft
- Type:
- House

- Bed:
- 5 + den
- Bath:
- 4
- Interior:
- 2,415 sq/ft
- Type:
- House

- Bed:
- 5
- Bath:
- 5
- Interior:
- 3,667 sq/ft
- Type:
- House

- Bed:
- 9
- Bath:
- 5
- Interior:
- 5,883 sq/ft
- Type:
- House

- Bed:
- 5
- Bath:
- 3
- Interior:
- 3,226 sq/ft
- Type:
- House

- Bed:
- 5 + den
- Bath:
- 4
- Interior:
- 2,415 sq/ft
- Type:
- House

- Bed:
- 5
- Bath:
- 5
- Interior:
- 3,667 sq/ft
- Type:
- House
Nearby Sales
There have been 60 houses reported sold in Boulevard, North Vancouver in the last two years.
Most Recent Sales
Listing information last updated on March 18, 2025 at 12:25 PM.
Disclaimer: All information displayed including measurements and square footage is approximate, and although believed to be accurate is not guaranteed. Information should not be relied upon without independent verification.




























































