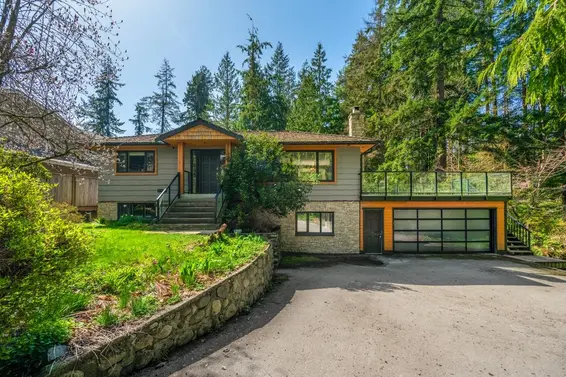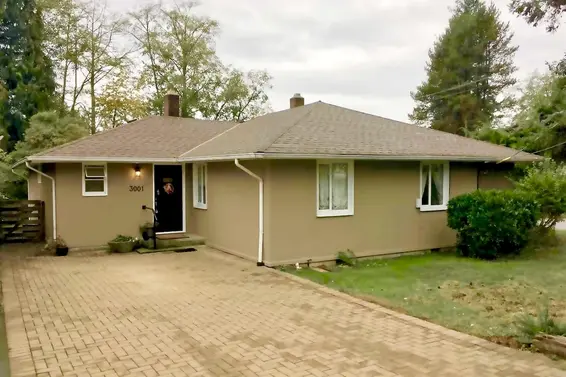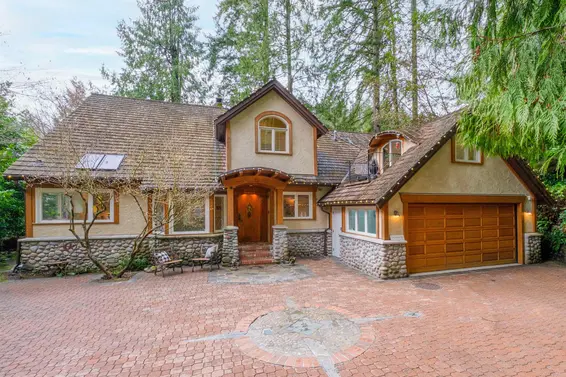- Time on Site: 8 days
- Bed:
- 5
- Bath:
- 4
- Interior:
- 3,657 sq/ft
An extraordinary opportunity. Set above Capilano Canyon, Hycliffe offers a front-row seat to one of the most breathtaking natural landscapes on the North Shore. From your own patio, you can watch eagles glide past the treetops, kayakers paddle through the river below, and salmon return upstream—all while sipping your morning coffee or winding down in the hot tub. This home was thoughtfully rebuilt in 2001, updated again in 2021, offers over 3,600 sq ft of interior space with 4 bedrms & 3 baths, plus a studio/loft above the garage. The design brings in nature & canyon views at every turn, making each room feel connected to the outdoors. Then there's the outdoor space—more than 1,500 sq ft of it. It’s truly a personal spa & wellness zone. Call today to experience this home in person.
Upcoming Opens
Property Details
- List Price [LP]: $4,300,000
- Original List Price [OLP]: $4,300,000
- List Date: April 7, 2025
- Last Updated: April 7, 2025, 1:19 p.m.
- Days on Market: 9
- Address: 3179 Capilano Crescent
- MLS® Number: R2986936
- Listing Brokerage: Royal LePage Sussex
- Type: House/Single Family
- Style of Home: Residential Detached
- Title: Freehold NonStrata
- Age: 66 years
- Year Built: 1959
- Bedrooms: 5
- Total Bathrooms: 4
- Full Bathrooms: 3
- Half Bathrooms: 1
- Fireplaces: 3
- Floors: 2
- Int. Area: 3,657 sq/ft
- Main Floor: 1,844 sq/ft
- Above Main Floor Area: 1,813 sq/ft
- # of Rooms: 19
- # of Kitchens: 1
- Suite: None
- Lot Size: 25,344 sq/ft
- Frontage: 105
- Depth: 351
- Gross Taxes: $12970.35
- Taxes Year: 2025
- Maintenance Includes: Sauna/Steam Room
- Roof: Wood
- Heat: Baseboard, Forced Air, Hot Water, Gas, Wood Burning
- Construction: Frame Wood, Other (Exterior), Stone (Exterior)
 47
47
Seeing this blurry text? - The Real Estate Board requires you to be registered before accessing this info. Sign Up for free to view.
Features
- Excluded Items: See L/S for List
- Year renovated: 2021
- Renovations: Renovation Partly
- View: of Capilano Canyon
- Outdoor Areas: Private Yard, Patio, Deck
- Rear Yard Exposure: West
- Site Influences: Shopping Nearby, Private, Recreation Nearby, Wooded
- Amenities: Swirlpool/Hot Tub
- Parking Type: Garage Double, Garage Triple, Front Access, Gravel, Paver Block
- Parking Spaces - Total: 7
- Parking Spaces - Covered: 5
Seeing this blurry text? - The Real Estate Board requires you to be registered before accessing this info. Sign Up for free to view.
Room Measurements
| Level | Room | Measurements |
|---|---|---|
| Main | Foyer | 12'3 × 5'2 |
| Main | Kitchen | 15'3 × 12'1 |
| Main | Eating Area | 17'4 × 8'1 |
| Main | Family Room | 18'6 × 18'3 |
| Main | Dining Room | 20'0 × 14'10 |
| Main | Living Room | 18'7 × 16'4 |
| Main | Mud Room | 12'0 × 7'7 |
| Main | Storage | 7'10 × 3'8 |
| Above | Primary Bedroom | 19'7 × 16'0 |
| Above | Library | 14'4 × 12'9 |
| Above | Bedroom | 17'1 × 13'5 |
| Above | Bedroom | 13'7 × 11'3 |
| Above | Bedroom | 12'8 × 8'5 |
| Above | Sauna | 6'9 × 6'1 |
| Abv Main 2 | Living Room | 15'6 × 13'4 |
| Abv Main 2 | Other | 11'6 × 5'6 |
| Abv Main 2 | Eating Area | 12'2 × 8'0 |
| Abv Main 2 | Bedroom | 13'0 × 10'9 |
| Abv Main 2 | Utility | 6'5 × 3'11 |
Seeing this blurry text? - The Real Estate Board requires you to be registered before accessing this info. Sign Up for free to view.
Map
Recent Price History
| Date | MLS # | Price | Event |
|---|---|---|---|
| April 7, 2025 | R2986936 | $4,300,000 | Listed |
| August 3, 2021 | R2598363 | $3,799,000 | Sold |
| July 5, 2021 | R2598363 | $3,799,000 | Listed |
| March 20, 2018 | R2230369 | $3,400,000 | Sold |
| January 8, 2018 | R2230369 | $3,699,000 | Listed |
| January 5, 2018 | R2220732 | $3,799,000 | Terminated |
| November 8, 2017 | R2220732 | $3,799,000 | Listed |
| June 4, 1999 | V149875 | $560,000 | Sold |
| May 16, 1999 | V149875 | $599,000 | Listed |
| October 22, 1996 | V062377 | $539,000 | Sold |
| October 15, 1996 | V062377 | $549,000 | Listed |
Interested in the full price history of this home? Contact us.
Seeing this blurry text? - The Real Estate Board requires you to be registered before accessing this info. Sign Up for free to view.
Nearby MLS® Listings
There are 3 other houses for sale in Capilano, North Vancouver.

- Bed:
- 5
- Bath:
- 2
- Interior:
- 2,102 sq/ft
- Type:
- House

- Bed:
- 6
- Bath:
- 4
- Interior:
- 2,787 sq/ft
- Type:
- House

- Bed:
- 5
- Bath:
- 2
- Interior:
- 1,536 sq/ft
- Type:
- House

- Bed:
- 5
- Bath:
- 2
- Interior:
- 2,102 sq/ft
- Type:
- House

- Bed:
- 6
- Bath:
- 4
- Interior:
- 2,787 sq/ft
- Type:
- House

- Bed:
- 5
- Bath:
- 2
- Interior:
- 1,536 sq/ft
- Type:
- House
Nearby Sales
There have been 9 houses reported sold in Capilano, North Vancouver in the last two years.
Most Recent Sales
FAQs
How much is 3179 Capilano Crescent listed for?
3179 Capilano Crescent is listed for sale for $4,300,000.
When was 3179 Capilano Crescent built?
3179 Capilano Crescent was built in 1959 and is 66 years old.
How large is 3179 Capilano Crescent?
3179 Capilano Crescent is 3,657 square feet across 2 floors.
How many bedrooms and bathrooms does 3179 Capilano Crescent have?
3179 Capilano Crescent has 5 bedrooms and 4 bathrooms.
What are the annual taxes?
The annual taxes for 3179 Capilano Crescent are $12,970.35 for 2025.
What are the area active listing stats?
3179 Capilano Crescent is located in Capilano, North Vancouver. The average house for sale in Capilano is listed for $2.7M. The lowest priced houses for sale in Capilano, North Vancouver is listed for 1.85M, while the most expensive home for sale is listed for $4.3M. The average days on market for the houses currently listed for sale is 16 days.
When was the listing information last updated?
The listing details for 3179 Capilano Crescent was last updated March 18, 2025 at 12:25 PM.
Listing Office: Royal LePage Sussex
Listing information last updated on March 18, 2025 at 12:25 PM.
Disclaimer: All information displayed including measurements and square footage is approximate, and although believed to be accurate is not guaranteed. Information should not be relied upon without independent verification.









































